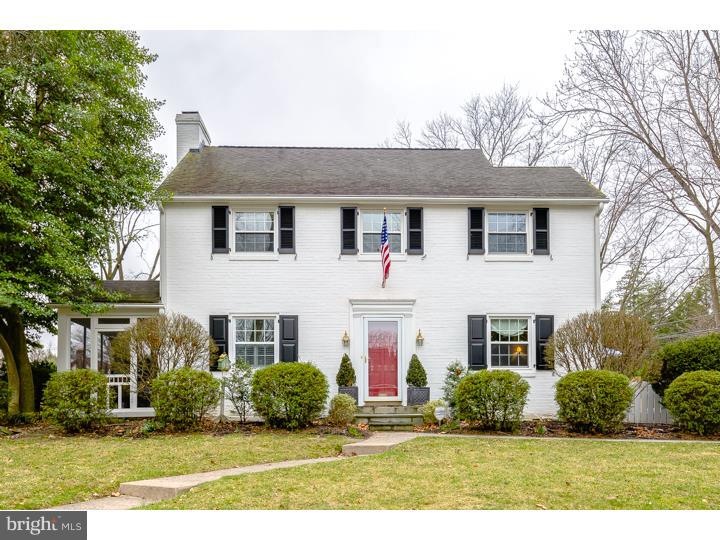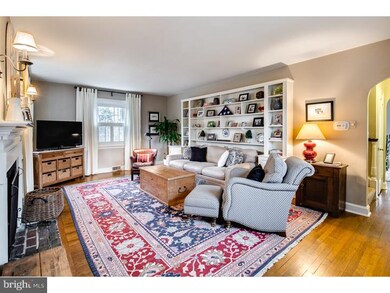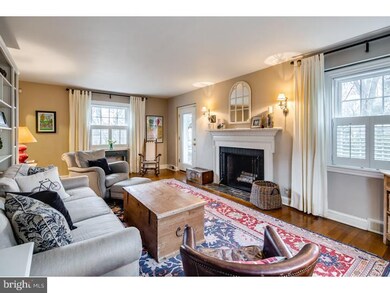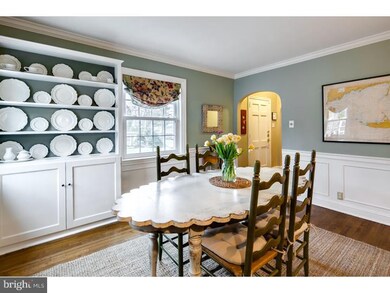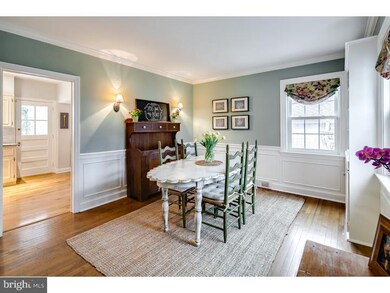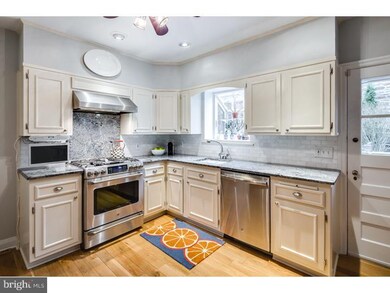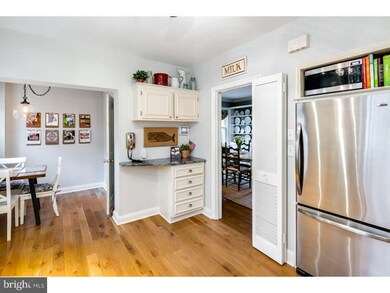
2700 Saint Davids Ln Ardmore, PA 19003
Highlights
- Colonial Architecture
- Wood Flooring
- Corner Lot
- Coopertown Elementary School Rated A
- Attic
- No HOA
About This Home
As of July 2015Impeccable white brick colonial in the sought-after neighborhood of Merion Golf Manor! Enter in this meticulously maintained home and you will find fresh paint and hardwood flooring throughout. Step through the character filled archway leading to the fireside living room with a beautiful mantel and custom built-ins along with new Hunter Douglas Plantation Shutters. Off the living room is the fully screened-in sun porch, a great location for dinner when the weather is warm! Across the way leads to the spacious formal dining room with attractive wainscoting detailed walls and plenty of seating. Last but not least on the main level is the gourmet kitchen featuring, homerwood White Oak floors, top level granite, Thassos Greek marble subway tile backsplash, a Blanco granite sink, and top of the line GE stainless steel appliances. The attached breakfast area is the ideal spot to start each day with views and access to the fully fenced-in backyard with a lovely slate patio, perfect for entertaining! The main level is completed with a lovely powder room. Continuing on to the upper level is the en-suite master bedroom with a built-in ceiling fan and dual walk-in closets one of which has access to the walk-up attic, with potential to be converted to additional living space and provides ample storage. The en-suite master bath, a rare amenity in this neighborhood, includes a stall shower, vanity, and stylish tile. The 2 additional nice-sized bedrooms on the upper level, one with brand new 100% wool carpeting, share a full hall bath with a desirable shower-tub combination and neutral fixtures. The lower basement level is fully finished with new bamboo flooring. This area doubles as an in-home office area on one side and an extra entertainment/playroom area on the other side. Finally, there is a 1 car detached garage with a newer garage door. Recent updates include: new furnace, new electrical panel, new landscaping throughout-accent wall under holly tree and arborvitae " wall" between neighbors, new attic fan with controls, Leafguard gutter system with transferable lifetime warranty, new Simonton windows on entire house with transferable lifetime warranty, and newly painted exterior/garage. All this, with a convenient walk to public transportation, township parks, playgrounds, restaurants and shopping in nearby suburban square. There are also neighborhood events for you to enjoy. Don't miss this opportunity to own a turn-key home in a truly special location.
Home Details
Home Type
- Single Family
Est. Annual Taxes
- $9,073
Year Built
- Built in 1910
Lot Details
- 8,625 Sq Ft Lot
- Lot Dimensions are 75x115
- Corner Lot
- Front and Side Yard
- Property is in good condition
Parking
- 1 Car Detached Garage
- 2 Open Parking Spaces
Home Design
- Colonial Architecture
- Brick Exterior Construction
- Pitched Roof
- Shingle Roof
Interior Spaces
- 1,728 Sq Ft Home
- Property has 2 Levels
- Ceiling Fan
- Brick Fireplace
- Family Room
- Living Room
- Dining Room
- Wood Flooring
- Finished Basement
- Basement Fills Entire Space Under The House
- Attic
Kitchen
- Dishwasher
- Disposal
Bedrooms and Bathrooms
- 3 Bedrooms
- En-Suite Primary Bedroom
- En-Suite Bathroom
Laundry
- Laundry Room
- Laundry on lower level
Outdoor Features
- Patio
Schools
- Coopertown Elementary School
- Haverford Middle School
- Haverford Senior High School
Utilities
- Forced Air Heating and Cooling System
- Heating System Uses Gas
- 200+ Amp Service
- Natural Gas Water Heater
- Cable TV Available
Community Details
- No Home Owners Association
- Merion Golf Manor Subdivision
Listing and Financial Details
- Tax Lot 130-000
- Assessor Parcel Number 22-03-01974-00
Ownership History
Purchase Details
Home Financials for this Owner
Home Financials are based on the most recent Mortgage that was taken out on this home.Purchase Details
Home Financials for this Owner
Home Financials are based on the most recent Mortgage that was taken out on this home.Purchase Details
Home Financials for this Owner
Home Financials are based on the most recent Mortgage that was taken out on this home.Purchase Details
Home Financials for this Owner
Home Financials are based on the most recent Mortgage that was taken out on this home.Purchase Details
Home Financials for this Owner
Home Financials are based on the most recent Mortgage that was taken out on this home.Similar Homes in the area
Home Values in the Area
Average Home Value in this Area
Purchase History
| Date | Type | Sale Price | Title Company |
|---|---|---|---|
| Deed | $600,000 | None Listed On Document | |
| Deed | $561,000 | None Available | |
| Deed | $523,000 | None Available | |
| Deed | $360,800 | Commonwealth Land Title Ins | |
| Deed | $248,000 | -- |
Mortgage History
| Date | Status | Loan Amount | Loan Type |
|---|---|---|---|
| Open | $540,000 | Seller Take Back | |
| Previous Owner | $418,400 | New Conventional | |
| Previous Owner | $45,000 | Credit Line Revolving | |
| Previous Owner | $55,964 | Unknown | |
| Previous Owner | $288,600 | No Value Available | |
| Previous Owner | $198,400 | No Value Available | |
| Closed | $54,120 | No Value Available |
Property History
| Date | Event | Price | Change | Sq Ft Price |
|---|---|---|---|---|
| 07/15/2015 07/15/15 | Sold | $561,000 | +1.1% | $325 / Sq Ft |
| 05/16/2015 05/16/15 | Pending | -- | -- | -- |
| 04/20/2015 04/20/15 | For Sale | $555,000 | +5.7% | $321 / Sq Ft |
| 09/05/2012 09/05/12 | Sold | $525,000 | -2.6% | $304 / Sq Ft |
| 08/22/2012 08/22/12 | Pending | -- | -- | -- |
| 07/10/2012 07/10/12 | For Sale | $539,000 | -- | $312 / Sq Ft |
Tax History Compared to Growth
Tax History
| Year | Tax Paid | Tax Assessment Tax Assessment Total Assessment is a certain percentage of the fair market value that is determined by local assessors to be the total taxable value of land and additions on the property. | Land | Improvement |
|---|---|---|---|---|
| 2024 | $11,222 | $436,430 | $191,720 | $244,710 |
| 2023 | $10,903 | $436,430 | $191,720 | $244,710 |
| 2022 | $10,648 | $436,430 | $191,720 | $244,710 |
| 2021 | $17,347 | $436,430 | $191,720 | $244,710 |
| 2020 | $10,086 | $217,000 | $91,100 | $125,900 |
| 2019 | $9,900 | $217,000 | $91,100 | $125,900 |
| 2018 | $9,730 | $217,000 | $0 | $0 |
| 2017 | $9,524 | $217,000 | $0 | $0 |
| 2016 | $1,191 | $217,000 | $0 | $0 |
| 2015 | $1,215 | $217,000 | $0 | $0 |
| 2014 | $1,191 | $217,000 | $0 | $0 |
Agents Affiliated with this Home
-
Ben Hardy

Seller's Agent in 2015
Ben Hardy
Compass RE
(610) 420-8115
8 in this area
145 Total Sales
-
Johanna Erwin
J
Buyer's Agent in 2015
Johanna Erwin
BHHS Fox & Roach
(610) 715-5986
1 in this area
5 Total Sales
-
KATHRYN HYDIER

Seller's Agent in 2012
KATHRYN HYDIER
BHHS Fox & Roach
(610) 420-3752
1 in this area
18 Total Sales
Map
Source: Bright MLS
MLS Number: 1002579812
APN: 22-03-01974-00
- 2443 Whitby Rd
- 2416 Whitby Rd
- 317 Cherry Ln
- 41 W Hillcrest Ave
- 2418 Rosewood Ln
- 1901 Pennview Ave
- 620 Georges Ln
- 421 E Eagle Rd
- 2317 Poplar Rd Unit 24
- 111 W Hillcrest Ave
- 137 E Benedict Ave
- 2424 Delchester Ave
- 133 Quaker Ln
- 648 Hazelwood Rd
- 1917 Winton Ave
- 2300 Oakmont Ave
- 161 W Hillcrest Ave
- 736 Oak View Rd Unit 100
- 673 Ardmore Ave
- 2530 Woodleigh Rd
