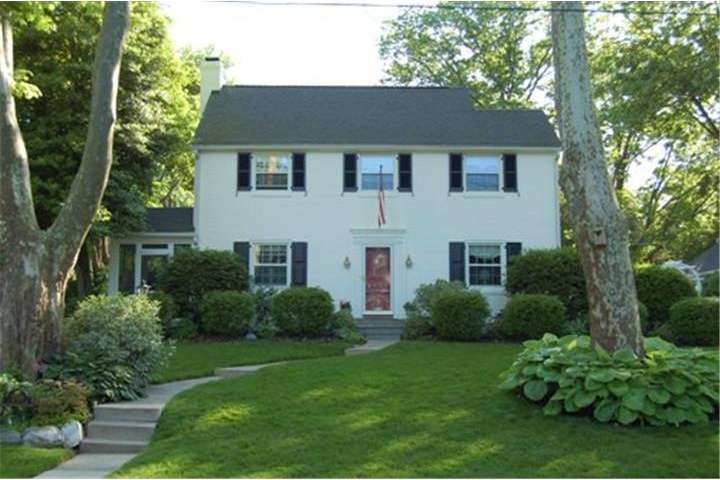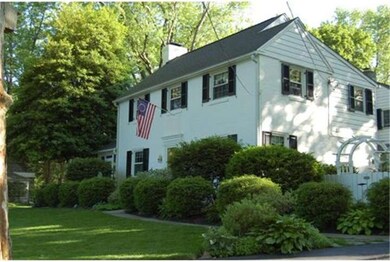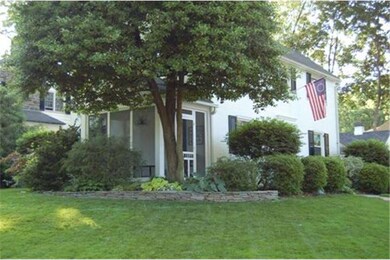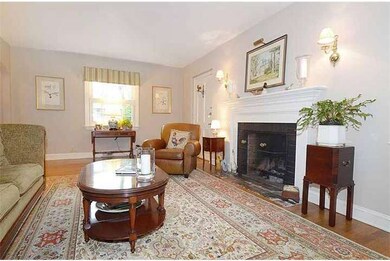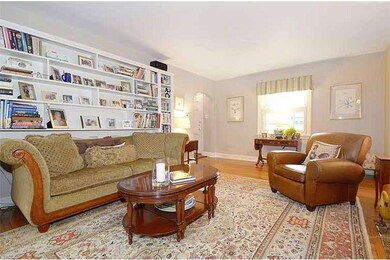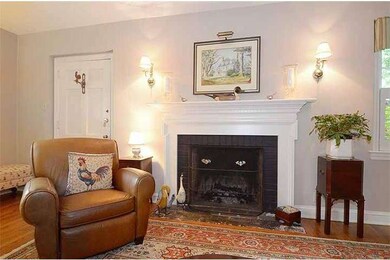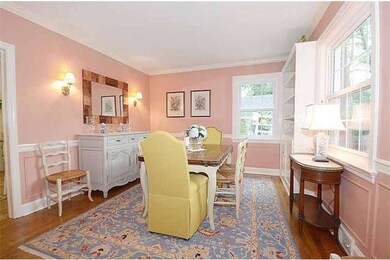
2700 Saint Davids Ln Ardmore, PA 19003
Highlights
- Colonial Architecture
- Wood Flooring
- 1 Fireplace
- Coopertown Elementary School Rated A
- Attic
- Corner Lot
About This Home
As of July 2015Utterly charming and bright brick colonial in desireable "Merion Glf Manor". Hdwd flrs on 1st and 2nd. LR w/ f/p & blt-ins, and OE to screened in porch. Formal DR. Incredible new eat-in granite Kitchen with top of line finishes including: Top level granite, Thassos Greek marble subway tile backsplash, Blanco granite sink, Bosch dishwasher, GE Cafe gas range/electric oven. Homerwood White Oak floors throughout Kitchen, Breakfast and PR. New Simonton windows entire house with transf lifetime warranty. Newly painted exterior/garage and screened in porch. New Hunter Douglas Plantation Shutters in LR and baths. New landscaping throughout-Accent wall under holly tree & Arborvitae "wall" between neighbors. New attic fan with controls. Leafguard Gutter System w/ transf lifetime warranty.Freshly painted interior. Conv to Haverford twp new recreation center and walking trails, new YMCA under construct, public transp, shops, parks & schools. Potential for walk-up attic to be convert to living space. Finished basement.
Home Details
Home Type
- Single Family
Est. Annual Taxes
- $8,248
Year Built
- Built in 1910
Lot Details
- 8,625 Sq Ft Lot
- Lot Dimensions are 75x115
- Corner Lot
- Property is in good condition
Parking
- 1 Car Detached Garage
- Driveway
Home Design
- Colonial Architecture
- Brick Exterior Construction
- Pitched Roof
- Shingle Roof
Interior Spaces
- 1,728 Sq Ft Home
- Property has 2 Levels
- Ceiling Fan
- 1 Fireplace
- Replacement Windows
- Family Room
- Living Room
- Dining Room
- Wood Flooring
- Attic Fan
Kitchen
- <<selfCleaningOvenToken>>
- <<builtInRangeToken>>
- Dishwasher
- Trash Compactor
Bedrooms and Bathrooms
- 3 Bedrooms
- En-Suite Primary Bedroom
- En-Suite Bathroom
Finished Basement
- Basement Fills Entire Space Under The House
- Laundry in Basement
Outdoor Features
- Patio
Schools
- Coopertown Elementary School
- Haverford Middle School
- Haverford Senior High School
Utilities
- Forced Air Heating and Cooling System
- Heating System Uses Gas
- 200+ Amp Service
- Natural Gas Water Heater
- Cable TV Available
Community Details
- No Home Owners Association
- Merion Golf Manor Subdivision
Listing and Financial Details
- Tax Lot 130-000
- Assessor Parcel Number 22-03-01974-00
Ownership History
Purchase Details
Home Financials for this Owner
Home Financials are based on the most recent Mortgage that was taken out on this home.Purchase Details
Home Financials for this Owner
Home Financials are based on the most recent Mortgage that was taken out on this home.Purchase Details
Home Financials for this Owner
Home Financials are based on the most recent Mortgage that was taken out on this home.Purchase Details
Home Financials for this Owner
Home Financials are based on the most recent Mortgage that was taken out on this home.Purchase Details
Home Financials for this Owner
Home Financials are based on the most recent Mortgage that was taken out on this home.Similar Homes in the area
Home Values in the Area
Average Home Value in this Area
Purchase History
| Date | Type | Sale Price | Title Company |
|---|---|---|---|
| Deed | $600,000 | None Listed On Document | |
| Deed | $561,000 | None Available | |
| Deed | $523,000 | None Available | |
| Deed | $360,800 | Commonwealth Land Title Ins | |
| Deed | $248,000 | -- |
Mortgage History
| Date | Status | Loan Amount | Loan Type |
|---|---|---|---|
| Open | $540,000 | Seller Take Back | |
| Previous Owner | $418,400 | New Conventional | |
| Previous Owner | $45,000 | Credit Line Revolving | |
| Previous Owner | $55,964 | Unknown | |
| Previous Owner | $288,600 | No Value Available | |
| Previous Owner | $198,400 | No Value Available | |
| Closed | $54,120 | No Value Available |
Property History
| Date | Event | Price | Change | Sq Ft Price |
|---|---|---|---|---|
| 07/15/2015 07/15/15 | Sold | $561,000 | +1.1% | $325 / Sq Ft |
| 05/16/2015 05/16/15 | Pending | -- | -- | -- |
| 04/20/2015 04/20/15 | For Sale | $555,000 | +5.7% | $321 / Sq Ft |
| 09/05/2012 09/05/12 | Sold | $525,000 | -2.6% | $304 / Sq Ft |
| 08/22/2012 08/22/12 | Pending | -- | -- | -- |
| 07/10/2012 07/10/12 | For Sale | $539,000 | -- | $312 / Sq Ft |
Tax History Compared to Growth
Tax History
| Year | Tax Paid | Tax Assessment Tax Assessment Total Assessment is a certain percentage of the fair market value that is determined by local assessors to be the total taxable value of land and additions on the property. | Land | Improvement |
|---|---|---|---|---|
| 2024 | $11,222 | $436,430 | $191,720 | $244,710 |
| 2023 | $10,903 | $436,430 | $191,720 | $244,710 |
| 2022 | $10,648 | $436,430 | $191,720 | $244,710 |
| 2021 | $17,347 | $436,430 | $191,720 | $244,710 |
| 2020 | $10,086 | $217,000 | $91,100 | $125,900 |
| 2019 | $9,900 | $217,000 | $91,100 | $125,900 |
| 2018 | $9,730 | $217,000 | $0 | $0 |
| 2017 | $9,524 | $217,000 | $0 | $0 |
| 2016 | $1,191 | $217,000 | $0 | $0 |
| 2015 | $1,215 | $217,000 | $0 | $0 |
| 2014 | $1,191 | $217,000 | $0 | $0 |
Agents Affiliated with this Home
-
Ben Hardy

Seller's Agent in 2015
Ben Hardy
Compass RE
(610) 420-8115
8 in this area
145 Total Sales
-
Johanna Erwin
J
Buyer's Agent in 2015
Johanna Erwin
BHHS Fox & Roach
(610) 715-5986
1 in this area
5 Total Sales
-
KATHRYN HYDIER

Seller's Agent in 2012
KATHRYN HYDIER
BHHS Fox & Roach
(610) 420-3752
1 in this area
18 Total Sales
Map
Source: Bright MLS
MLS Number: 1004028774
APN: 22-03-01974-00
- 2443 Whitby Rd
- 2416 Whitby Rd
- 317 Cherry Ln
- 41 W Hillcrest Ave
- 2418 Rosewood Ln
- 1901 Pennview Ave
- 620 Georges Ln
- 421 E Eagle Rd
- 2317 Poplar Rd Unit 24
- 111 W Hillcrest Ave
- 137 E Benedict Ave
- 2424 Delchester Ave
- 133 Quaker Ln
- 648 Hazelwood Rd
- 1917 Winton Ave
- 2300 Oakmont Ave
- 161 W Hillcrest Ave
- 736 Oak View Rd Unit 100
- 673 Ardmore Ave
- 2530 Woodleigh Rd
