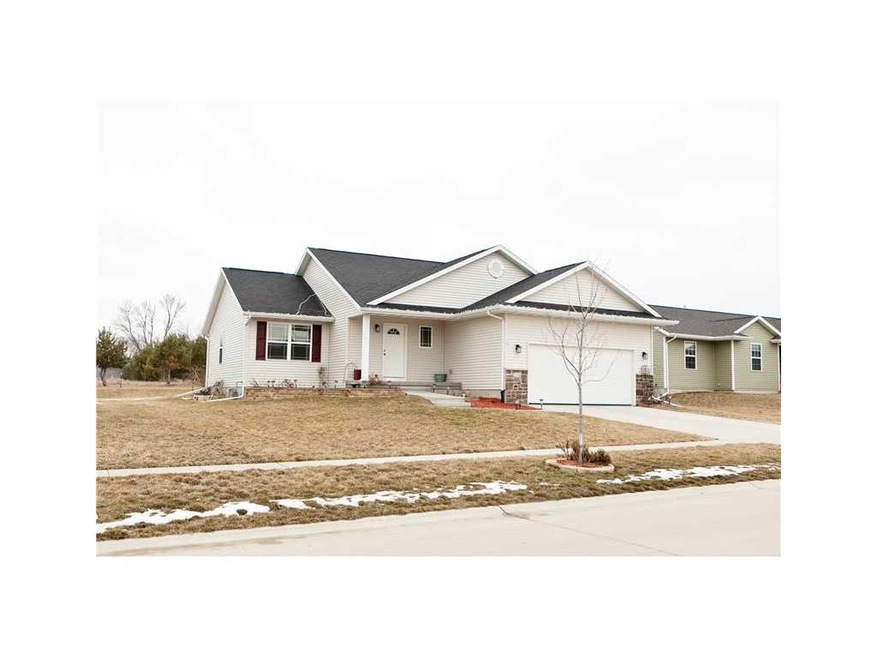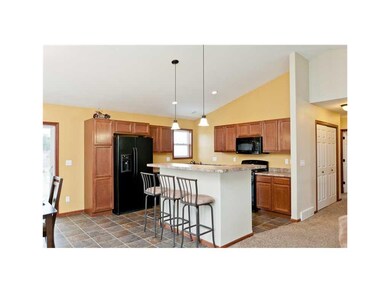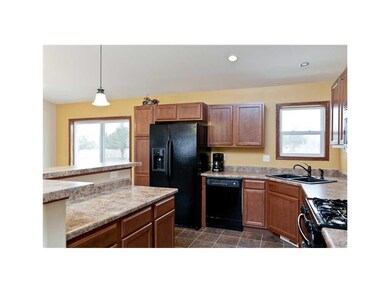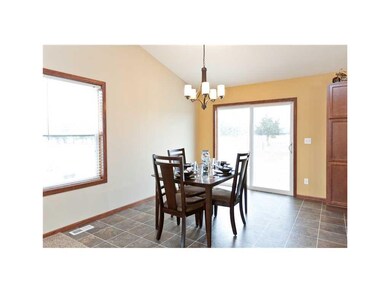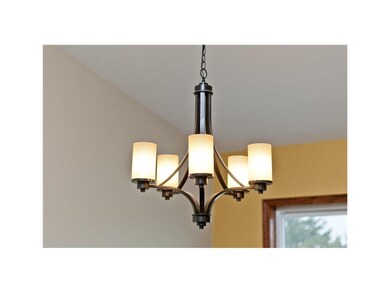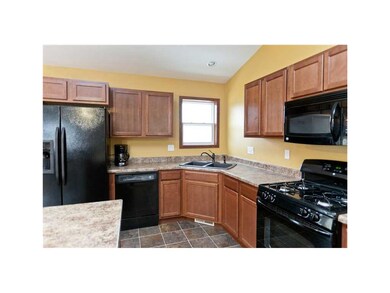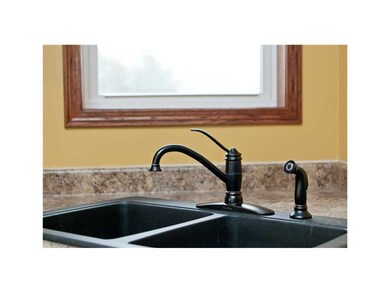
2700 Shaman Ave SW Cedar Rapids, IA 52404
Highlights
- Recreation Room
- Vaulted Ceiling
- Great Room
- Prairie Ridge Elementary School Rated A-
- Ranch Style House
- 2 Car Attached Garage
About This Home
As of May 2013Fabulous, nearly new 2009 ranch without neighbors directly behind! Open floor plan for family gatherings & entertaining friends. Large kitchen features breakfast bar & comes equipped w/ stove, dishwasher, & microwave vent hood. Relax in your master bedroom retreat highlighted by jetted tub w/ tile surround, raised height double vanity, & his/hers closets. Main floor is completed w/ 2 add'l bedrms & 2nd full bath. Huge family rm/rec rm is sure to fit all of your needs. Plenty of space here for home theater in addition to pool table or ping pong table. The 4th bedrm is another nice lower level feature boasting a large daylight window for lots of natural light & spacious walk-in closet just waiting for your finishing touches. Outside you will find so much to be proud of: nice curb appeal, exterior brick accents, new landscaping w/ loads of perennials, & stamped concrete patio/firepit area. (LL is stubbed for 3rd bath.)
Last Agent to Sell the Property
Josie Ashmore
Fathom Realty Listed on: 03/15/2013

Home Details
Home Type
- Single Family
Est. Annual Taxes
- $3,621
Year Built
- 2009
Lot Details
- 9,583 Sq Ft Lot
- Lot Dimensions are 70 x 135
Home Design
- Ranch Style House
- Frame Construction
- Vinyl Construction Material
Interior Spaces
- Vaulted Ceiling
- Great Room
- Combination Kitchen and Dining Room
- Recreation Room
- Basement Fills Entire Space Under The House
- Laundry on main level
Kitchen
- Range
- Microwave
- Dishwasher
- Disposal
Bedrooms and Bathrooms
- 4 Bedrooms | 3 Main Level Bedrooms
- 2 Full Bathrooms
Parking
- 2 Car Attached Garage
- Garage Door Opener
Outdoor Features
- Patio
Utilities
- Forced Air Cooling System
- Heating System Uses Gas
Ownership History
Purchase Details
Purchase Details
Home Financials for this Owner
Home Financials are based on the most recent Mortgage that was taken out on this home.Purchase Details
Home Financials for this Owner
Home Financials are based on the most recent Mortgage that was taken out on this home.Purchase Details
Home Financials for this Owner
Home Financials are based on the most recent Mortgage that was taken out on this home.Similar Homes in Cedar Rapids, IA
Home Values in the Area
Average Home Value in this Area
Purchase History
| Date | Type | Sale Price | Title Company |
|---|---|---|---|
| Warranty Deed | $248,000 | None Available | |
| Warranty Deed | $205,000 | None Available | |
| Warranty Deed | $191,500 | None Available | |
| Warranty Deed | $36,500 | None Available |
Mortgage History
| Date | Status | Loan Amount | Loan Type |
|---|---|---|---|
| Open | $180,000 | Credit Line Revolving | |
| Closed | $50,000 | Credit Line Revolving | |
| Previous Owner | $164,800 | New Conventional | |
| Previous Owner | $20,500 | Purchase Money Mortgage | |
| Previous Owner | $188,321 | FHA | |
| Previous Owner | $152,000 | New Conventional |
Property History
| Date | Event | Price | Change | Sq Ft Price |
|---|---|---|---|---|
| 07/08/2013 07/08/13 | For Sale | $204,995 | 0.0% | $85 / Sq Ft |
| 05/24/2013 05/24/13 | Sold | $204,995 | 0.0% | $85 / Sq Ft |
| 05/17/2013 05/17/13 | Sold | $204,995 | -3.1% | $85 / Sq Ft |
| 05/02/2013 05/02/13 | Pending | -- | -- | -- |
| 04/11/2013 04/11/13 | Pending | -- | -- | -- |
| 03/15/2013 03/15/13 | For Sale | $211,500 | -- | $88 / Sq Ft |
Tax History Compared to Growth
Tax History
| Year | Tax Paid | Tax Assessment Tax Assessment Total Assessment is a certain percentage of the fair market value that is determined by local assessors to be the total taxable value of land and additions on the property. | Land | Improvement |
|---|---|---|---|---|
| 2023 | $5,406 | $296,200 | $52,600 | $243,600 |
| 2022 | $5,148 | $244,000 | $49,200 | $194,800 |
| 2021 | $5,060 | $236,900 | $44,100 | $192,800 |
| 2020 | $5,060 | $222,200 | $40,700 | $181,500 |
| 2019 | $4,618 | $214,400 | $39,000 | $175,400 |
| 2018 | $4,486 | $214,400 | $39,000 | $175,400 |
| 2017 | $4,211 | $206,800 | $34,000 | $172,800 |
| 2016 | $4,211 | $194,600 | $34,000 | $160,600 |
| 2015 | $4,007 | $186,219 | $33,950 | $152,269 |
| 2014 | $3,820 | $181,913 | $33,950 | $147,963 |
| 2013 | $3,538 | $181,913 | $33,950 | $147,963 |
Agents Affiliated with this Home
-

Seller's Agent in 2013
Josie Ashmore
Pinnacle Realty
(312) 731-8186
104 Total Sales
-
Kim Luze Dallago

Buyer's Agent in 2013
Kim Luze Dallago
Skogman Realty Co.
(319) 631-0511
30 Total Sales
Map
Source: Cedar Rapids Area Association of REALTORS®
MLS Number: 1301733
APN: 19112-06010-00000
- 2611 Shaman Ave SW
- 2806 Dawn Ave SW
- 4708 Pueblo St SW
- 1506 Wheatland Ct SW
- 5722 Wheatland Dr SW
- 4908 Harvest Ct SW
- 0 Sunshine St SW Unit 2305469
- Lot A-D 41st Avenue Dr SW
- Lot D 41st Avenue Dr SW
- Lot C 41st Avenue Dr SW
- Lot B 41st Avenue Dr SW
- Lot A 41st Avenue Dr SW
- 5937 Muirfield Dr SW Unit 2
- 5901 Muirfield Dr SW Unit 4
- 6212 Hoover Trail Rd SW
- 6315 Muirfield Dr SW
- 6221 Muirfield Dr SW
- 169 Kohawk
- 2940 Otis Ave SE
- 6408 Hoover Trail Rd SW
