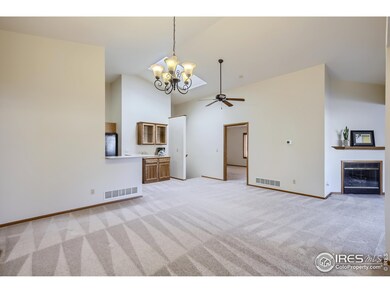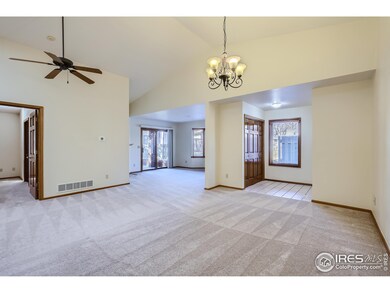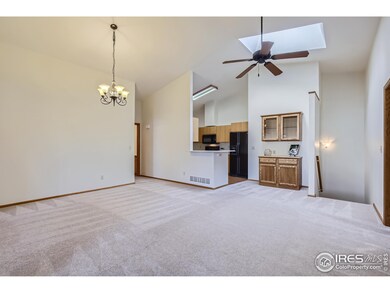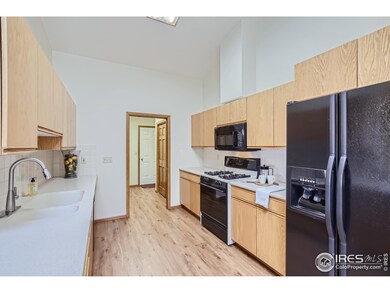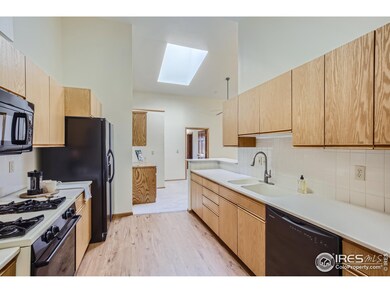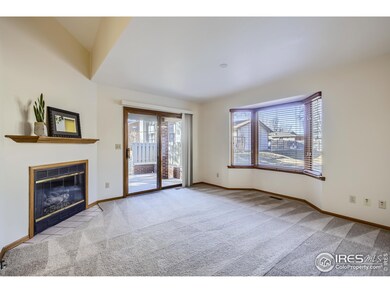
2700 Stanford Rd Unit M34 Fort Collins, CO 80525
Scotch Pines NeighborhoodHighlights
- Open Floorplan
- 2 Car Attached Garage
- Patio
- O'Dea Elementary School Rated A-
- Wet Bar
- Luxury Vinyl Tile Flooring
About This Home
As of March 2024Step into this stunning 3-bedroom, 3-bathroom home and instantaneously feel at ease. From the the vaulted ceilings, to cozy fireplace you will see the meticulous care that has been put into this home. The main floor flows naturally and offers a primary suite complete with a guest room or office and bath. In addition there is an attached 2-car garage. The kitchen opens to the main living area, with direct access to the laundry/mudroom. There is ample space for storage, meal prep, and even a bar. The dining area has a built in buffet for additional storage or showcasing beautiful collection. In the basement you will discover a beautifully finished wet bar, with plenty of space to host gatherings. There is an additional basement guest suite and rec area. Conveniently located in midtown Fort Collins this property has the comforts and convenience you have been looking for.
Townhouse Details
Home Type
- Townhome
Est. Annual Taxes
- $2,919
Year Built
- Built in 1993
HOA Fees
- $450 Monthly HOA Fees
Parking
- 2 Car Attached Garage
Home Design
- Patio Home
- Wood Frame Construction
- Composition Roof
Interior Spaces
- 2,828 Sq Ft Home
- 1-Story Property
- Open Floorplan
- Wet Bar
- Ceiling Fan
- Gas Fireplace
- Window Treatments
- Family Room
- Laundry on main level
Kitchen
- Gas Oven or Range
- Microwave
- Dishwasher
Flooring
- Carpet
- Luxury Vinyl Tile
Bedrooms and Bathrooms
- 3 Bedrooms
Schools
- Odea Elementary School
- Boltz Middle School
- Ft Collins High School
Additional Features
- Patio
- Forced Air Heating and Cooling System
Community Details
- Association fees include trash, snow removal, ground maintenance, management, utilities, maintenance structure, water/sewer, hazard insurance
- Scotch Highlands Condos Subdivision
Listing and Financial Details
- Assessor Parcel Number R1378830
Ownership History
Purchase Details
Home Financials for this Owner
Home Financials are based on the most recent Mortgage that was taken out on this home.Purchase Details
Home Financials for this Owner
Home Financials are based on the most recent Mortgage that was taken out on this home.Purchase Details
Home Financials for this Owner
Home Financials are based on the most recent Mortgage that was taken out on this home.Purchase Details
Purchase Details
Purchase Details
Similar Homes in Fort Collins, CO
Home Values in the Area
Average Home Value in this Area
Purchase History
| Date | Type | Sale Price | Title Company |
|---|---|---|---|
| Personal Reps Deed | $500,000 | None Listed On Document | |
| Personal Reps Deed | -- | None Available | |
| Personal Reps Deed | $199,000 | None Available | |
| Deed | $152,900 | -- | |
| Quit Claim Deed | -- | -- | |
| Warranty Deed | $121,000 | -- |
Mortgage History
| Date | Status | Loan Amount | Loan Type |
|---|---|---|---|
| Open | $475,000 | New Conventional | |
| Previous Owner | $47,500 | Unknown | |
| Previous Owner | $159,200 | New Conventional |
Property History
| Date | Event | Price | Change | Sq Ft Price |
|---|---|---|---|---|
| 03/29/2024 03/29/24 | Sold | $500,000 | 0.0% | $177 / Sq Ft |
| 02/29/2024 02/29/24 | For Sale | $500,000 | +127.3% | $177 / Sq Ft |
| 01/28/2019 01/28/19 | Off Market | $220,000 | -- | -- |
| 06/21/2013 06/21/13 | Sold | $220,000 | -2.2% | $77 / Sq Ft |
| 05/22/2013 05/22/13 | Pending | -- | -- | -- |
| 05/17/2013 05/17/13 | For Sale | $225,000 | -- | $79 / Sq Ft |
Tax History Compared to Growth
Tax History
| Year | Tax Paid | Tax Assessment Tax Assessment Total Assessment is a certain percentage of the fair market value that is determined by local assessors to be the total taxable value of land and additions on the property. | Land | Improvement |
|---|---|---|---|---|
| 2025 | $3,068 | $35,657 | $2,412 | $33,245 |
| 2024 | $2,919 | $35,657 | $2,412 | $33,245 |
| 2022 | $2,414 | $25,569 | $2,502 | $23,067 |
| 2021 | $2,440 | $26,305 | $2,574 | $23,731 |
| 2020 | $2,391 | $25,554 | $2,574 | $22,980 |
| 2019 | $2,401 | $25,554 | $2,574 | $22,980 |
| 2018 | $2,004 | $21,989 | $2,592 | $19,397 |
| 2017 | $1,997 | $21,989 | $2,592 | $19,397 |
| 2016 | $1,744 | $19,104 | $2,866 | $16,238 |
| 2015 | $1,731 | $21,280 | $2,870 | $18,410 |
| 2014 | $1,595 | $17,490 | $2,870 | $14,620 |
Agents Affiliated with this Home
-

Seller's Agent in 2024
Tiffany Burns
Group Harmony
(970) 581-5358
1 in this area
36 Total Sales
-

Buyer's Agent in 2024
Brandi Aspinall
Berkshire Hathaway HomeServices Colorado Real Estate NO CO
(720) 822-8165
1 in this area
71 Total Sales
-

Seller's Agent in 2013
Tami Spaulding
Group Harmony
(970) 215-6978
3 in this area
174 Total Sales
-
D
Buyer's Agent in 2013
Dianne Heider
RE/MAX
Map
Source: IRES MLS
MLS Number: 1004148
APN: 97252-81-034
- 2700 Stanford Rd Unit O25
- 416 E Thunderbird Dr
- 705 E Drake Rd Unit O35
- 705 E Drake Rd Unit M45
- 705 E Drake Rd Unit Q22
- 801 E Drake Rd Unit I72
- 801 E Drake Rd Unit G77
- 801 E Drake Rd Unit G80
- 412 Baylor St
- 2937 Alamo Ave
- 809 E Drake Rd Unit C107
- 2709 Harvard St Unit 3
- 3112 Stanford Rd
- 600 Cornell Ave
- 145 Yale Ave
- 717 Parkview Dr
- 1001 Strachan Dr Unit 22
- 1001 Strachan Dr Unit 1A
- 1001 Strachan Dr Unit 24
- 1001 Strachan Dr Unit 19

