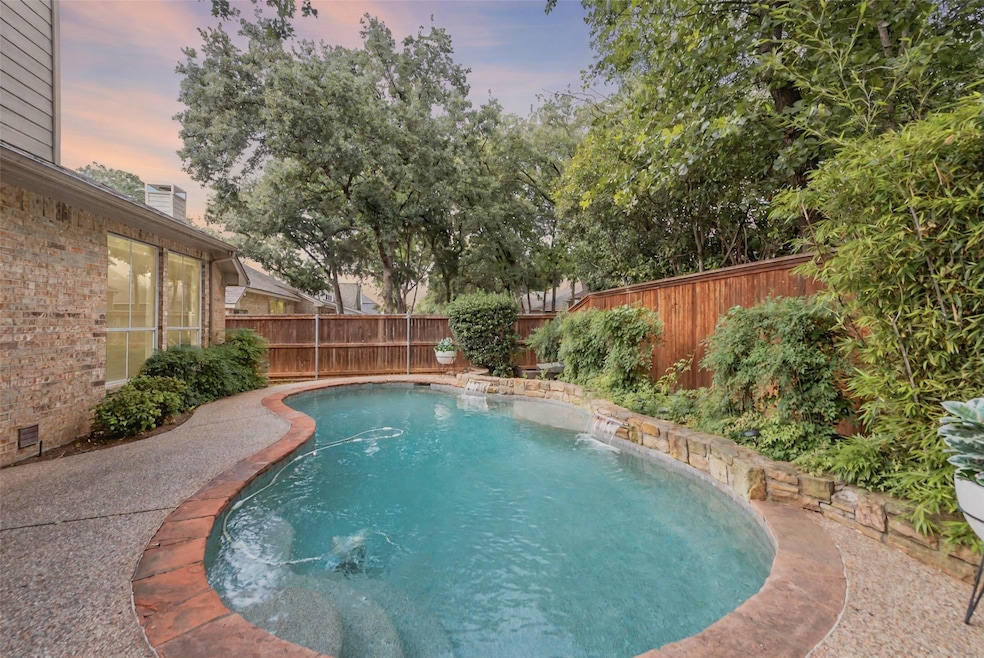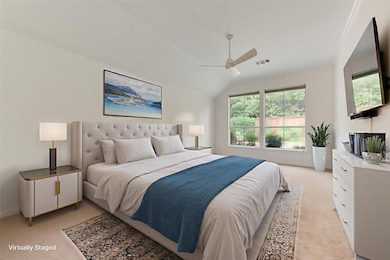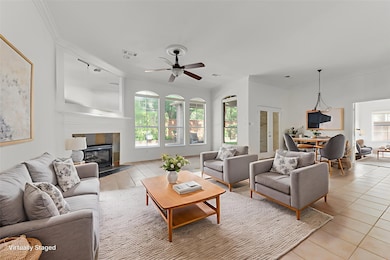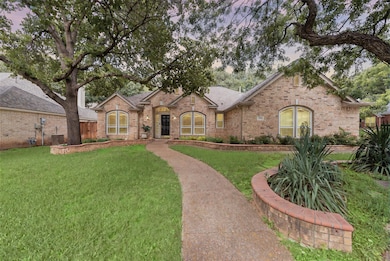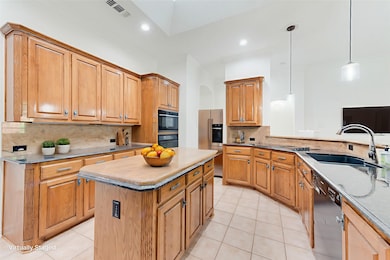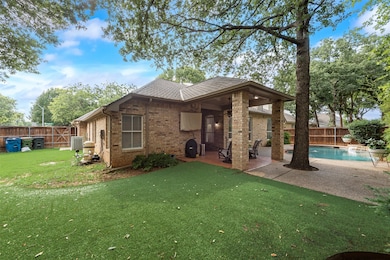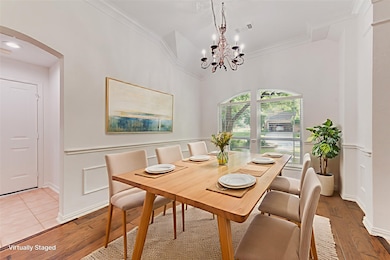2700 View Meadow Grapevine, TX 76051
Highlights
- In Ground Pool
- Ranch Style House
- Corner Lot
- Jack D. Johnson Elementary Rated A+
- Wood Flooring
- Granite Countertops
About This Home
Charming Corner-Lot Home with Pool in Award-Winning Carroll ISDWelcome to this beautifully maintained home, perfectly positioned on a corner lot in the highly sought-after Carroll Independent School District. Offering a versatile and spacious layout, this residence features three bedrooms, two bathrooms, a split-bedroom design, and multiple living and dining areas—ideal for both everyday comfort and entertaining.Enjoy the convenience of a dedicated home office space, perfect for working from home or managing household tasks. The heart of the home flows seamlessly into a tranquil backyard oasis, complete with a sparkling pool and covered patio, providing ultimate privacy and year-round enjoyment.Outdoor lovers will appreciate being just steps away from lush parks, scenic trails, and a serene pond. You’re also minutes from Grapevine Lake, offering breathtaking views and a variety of outdoor activities including boating, fishing, and hiking.In addition to its natural beauty, the location boasts close proximity to DFW Airport, as well as an abundance of shopping, dining, schools, and entertainment options—making this home the perfect blend of lifestyle, location, and livability.
Last Listed By
Keller Williams Realty Brokerage Phone: 817-876-0231 License #0647141 Listed on: 06/06/2025

Home Details
Home Type
- Single Family
Est. Annual Taxes
- $9,227
Year Built
- Built in 1999
Lot Details
- 9,801 Sq Ft Lot
- Wood Fence
- Corner Lot
- Few Trees
Parking
- 2 Car Attached Garage
- Garage Door Opener
Home Design
- Ranch Style House
- Traditional Architecture
- Brick Exterior Construction
- Slab Foundation
- Composition Roof
Interior Spaces
- 2,230 Sq Ft Home
- Woodwork
- Wood Burning Fireplace
- Window Treatments
- Fire and Smoke Detector
- Washer and Electric Dryer Hookup
Kitchen
- Dishwasher
- Kitchen Island
- Granite Countertops
- Disposal
Flooring
- Wood
- Carpet
- Ceramic Tile
Bedrooms and Bathrooms
- 3 Bedrooms
- Walk-In Closet
- 2 Full Bathrooms
- Double Vanity
Pool
- In Ground Pool
- Gunite Pool
Schools
- Johnson Elementary School
- Carroll High School
Additional Features
- Covered patio or porch
- Central Heating and Cooling System
Listing and Financial Details
- Residential Lease
- Property Available on 7/1/25
- Tenant pays for all utilities, electricity, exterior maintenance, gas, insurance, pest control, pool maintenance, sewer, trash collection, water
- 12 Month Lease Term
- Legal Lot and Block 1 / 5
- Assessor Parcel Number 07175108
Community Details
Overview
- Lakeside Estates HOA
- Lakeside Estates Subdivision
Pet Policy
- Pet Deposit $500
- 2 Pets Allowed
- Breed Restrictions
Map
Source: North Texas Real Estate Information Systems (NTREIS)
MLS Number: 20955912
APN: 07175108
- 2720 View Meadow
- 2941 Kosse Ct
- 1480 N Kimball Ave
- 2814 Tumbleweed Trail
- 2715 White Oak Dr
- 2806 Northwood St
- 2925 Kimberly Dr
- 1501 Moss Ln
- 2902 Panhandle Dr
- 1469 Sunshine Ln
- 1225 Stanhope Ct
- TBD Sunshine Ln
- 2821 Dove Pond Dr
- 1459 Sunshine Ln
- 2009 E Highland St
- 2816 Wateridge Ct
- 2032 Southlake Glen Dr
- 1621 Carruth Ln
- 2820 Southshore Dr
- 1284 Sunshine Ln
