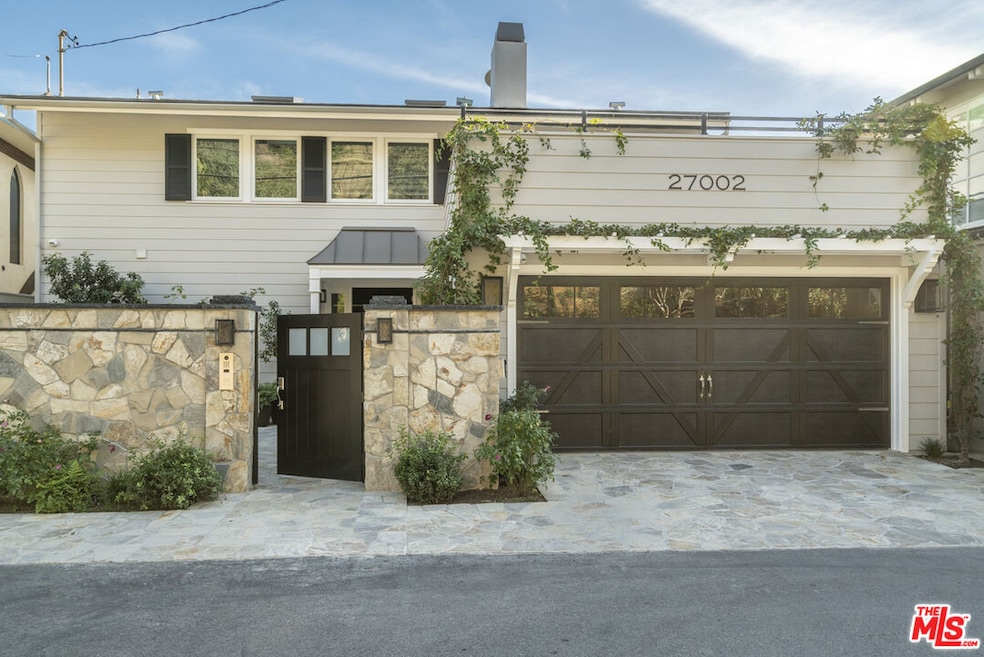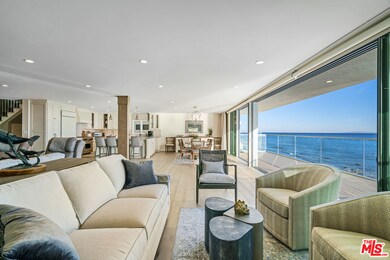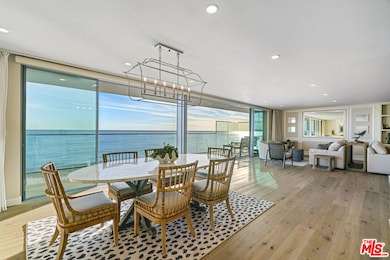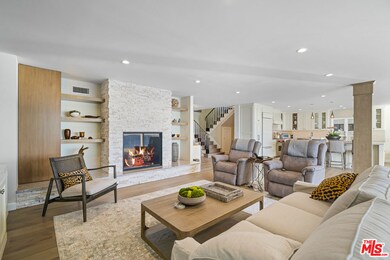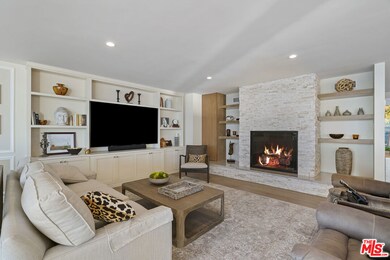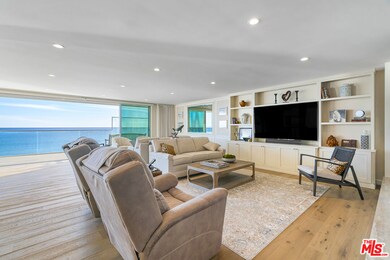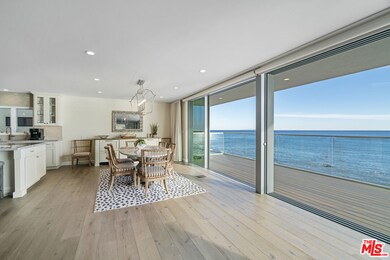27002 Malibu Cove Colony Dr Malibu, CA 90265
Highlights
- Beach Front
- White Water Ocean Views
- 24-Hour Security
- Webster Elementary School Rated A
- Property has ocean access
- Heated Spa
About This Home
Wouldn't you love to live in this beautifully re-imagined Malibu Beach Home? Carefully designed and beautifully furnished, this 3 bedroom two story home on private gated Malibu Cove Colony is available for lease. When you walk through the charming flower-filled courtyard and enter the front door you will immediately experience the wide open feeling of this gorgeous home. Spacious living area with walls of glass is inviting and extremely warm and comfortable, opening out to the oceanfront deck and panoramic views of the ocean. Enjoy the perfect indoor/outdoor lifestyle at the beach! Open kitchen with the finest of appliances is perfectly situated so that the cook can enjoy the views and be a part of the conversations. Upstairs you will find a primary suite that extends across the width of the home, with sliding doors that open to the ocean view balcony, upscale lighting, gorgeous finishes, beautiful stone fireplace and a spacious, luxurious spa-like bathroom. There are two additional bedroom suites with a deck-top spa. All of this located on a 24-hour guarded private street and exquisite sunrise to sunset views .... this is a rare opportunity to enjoy Malibu Beachfront Living at it's finest.
Home Details
Home Type
- Single Family
Est. Annual Taxes
- $75,200
Year Built
- Built in 2019
Lot Details
- 6,215 Sq Ft Lot
- Lot Dimensions are 52x122
- Beach Front
- South Facing Home
- Glass Fence
- Gated Home
- Block Wall Fence
- Front Yard Sprinklers
- Property is zoned LCR1*
Parking
- 2 Car Direct Access Garage
- Side by Side Parking
- Garage Door Opener
- Guest Parking
- Controlled Entrance
Property Views
- White Water Ocean
- Coastline
- Catalina
- City Lights
Home Design
- Contemporary Architecture
- Copper Plumbing
- Stone Veneer
- Stucco
Interior Spaces
- 3,184 Sq Ft Home
- 2-Story Property
- Furnished
- Built-In Features
- Recessed Lighting
- Fireplace With Gas Starter
- Sliding Doors
- Formal Entry
- Great Room
- Living Room with Fireplace
- 2 Fireplaces
- Living Room with Attached Deck
- Dining Area
Kitchen
- Gourmet Kitchen
- Breakfast Area or Nook
- Breakfast Bar
- Double Convection Oven
- Gas Cooktop
- Range Hood
- Recirculated Exhaust Fan
- Microwave
- Freezer
- Water Line To Refrigerator
- Dishwasher
- Kitchen Island
- Stone Countertops
- Disposal
Flooring
- Wood
- Stone
Bedrooms and Bathrooms
- 3 Bedrooms
- Fireplace in Primary Bedroom
- All Upper Level Bedrooms
- Primary Bedroom Suite
- Walk-In Closet
- Remodeled Bathroom
- Powder Room
- Double Vanity
- Low Flow Toliet
- Bathtub with Shower
- Low Flow Shower
Laundry
- Laundry in Garage
- Dryer
- Washer
Home Security
- Alarm System
- Carbon Monoxide Detectors
- Fire and Smoke Detector
Eco-Friendly Details
- Solar Power System
Pool
- Heated Spa
- Above Ground Spa
Outdoor Features
- Property has ocean access
- Living Room Balcony
- Stone Porch or Patio
- Rain Gutters
Utilities
- Forced Air Heating and Cooling System
- Property is located within a water district
- Central Water Heater
- Septic Tank
- Satellite Dish
- Cable TV Available
Listing and Financial Details
- Security Deposit $44,950
- Tenant pays for cable TV, electricity, gas, insurance, water
- 6 Month Lease Term
- Assessor Parcel Number 4460-026-017
Community Details
Pet Policy
- Call for details about the types of pets allowed
Security
- 24-Hour Security
Map
Source: The MLS
MLS Number: 25612541
APN: 4460-026-017
- 26946 Pacific Coast Hwy
- 1 Malibu Cove Colony Dr
- 27044 Malibu Cove Colony Dr
- 27120 Sea Vista Dr Unit 3
- 26908 Malibu Cove Colony Dr
- 27044 Sea Vista Dr
- 26902 Malibu Cove Colony Dr
- 27136 Sea Vista Dr
- 27086 Malibu Cove Colony Dr
- 26799 Sea Vista Dr
- 26820 Malibu Cove Colony Dr
- 26814 Malibu Cove Colony Dr
- 6417 Via Escondido Dr
- 26808 Malibu Cove Colony Dr
- 27061 Sea Vista Dr
- 26714 Seagull Way
- 27212 Pacific Coast Hwy
- 27356 Escondido Beach Rd
- 6311 Tantalus Dr
- 6435 Meadows Ct
- 27060 Malibu Cove Colony Dr
- 27082 Malibu Cove Colony Dr
- 26820 Malibu Cove Colony Dr
- 27187 Sea Vista Dr
- 27212 Escondido Beach Rd
- 6456 Sycamore Meadows Dr
- 27208 Pacific Coast Hwy
- 27356 Escondido Beach Rd
- 6465 Sycamore Meadows Dr
- 26706 Latigo Shore Dr
- 6363 Sycamore Meadows Dr
- 26742 Via Linda St
- 6228 Sycamore Meadows Dr
- 6405 Sycamore Meadows Dr
- 26645 Latigo Shore Dr
- 26636 Latigo Shore Dr
- 27314 Pacific Coast Hwy
- 26664 Seagull Way Unit B214
- 26664 Seagull Way Unit B209
- 26665 Seagull Way Unit A218
