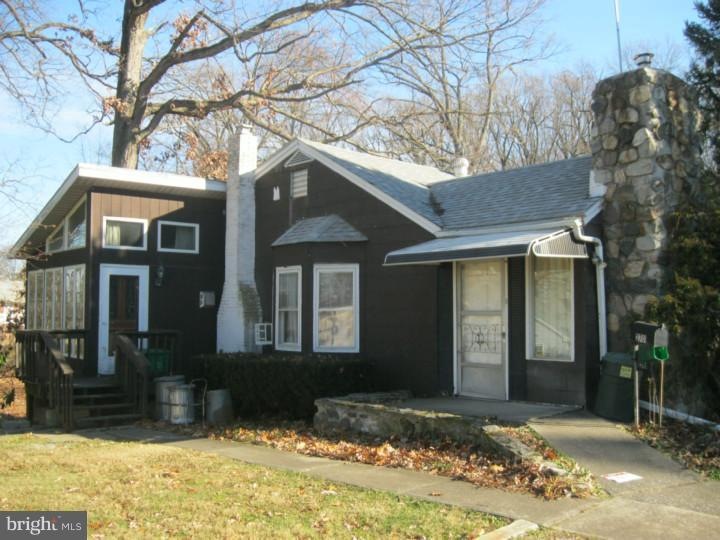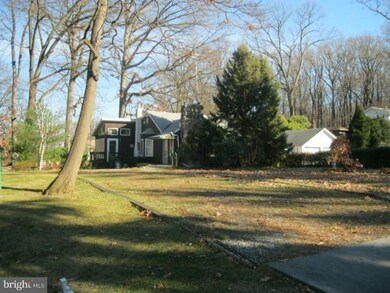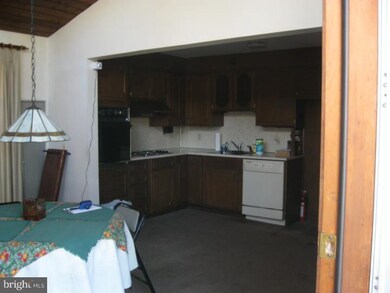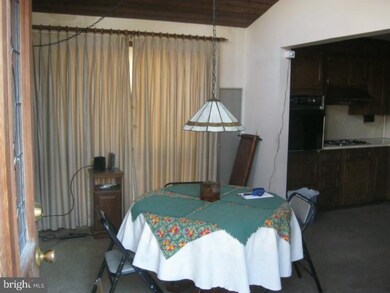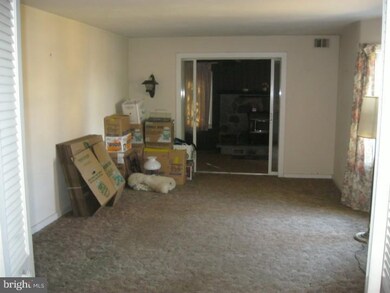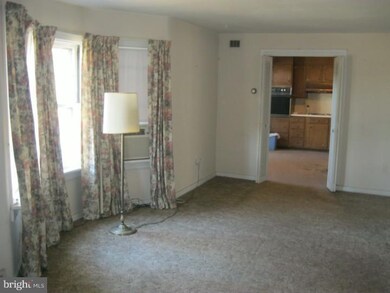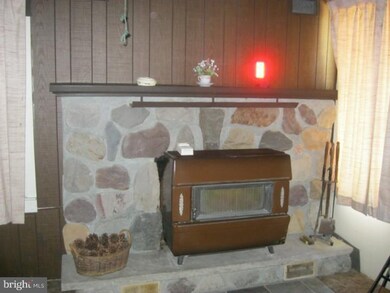
2701 28th St SW Allentown, PA 18103
Southside NeighborhoodEstimated Value: $212,000 - $299,000
Highlights
- Deck
- Wood Flooring
- No HOA
- Cathedral Ceiling
- Attic
- Back, Front, and Side Yard
About This Home
As of June 2015Quaint bungalow style house situated among stately oaks on approximately .44 acres in southwest Allentown on desirable south mountain. Features a pine cathedral ceiling sunroom adjacent to the kitchen area, original hardwood floors, and a stone fireplace with a coal burning insert. Your imagination and personal TLC will revitalize this house and make it your home, while you enjoy country living, close to everything. This house is being SOLD AS-IS and is situated on one of the three land parcels included. Parcel # 640514285067 and #640514392043 are the other two parcel included
Home Details
Home Type
- Single Family
Year Built
- Built in 1949
Lot Details
- 4,800 Sq Ft Lot
- Lot Dimensions are 40x120
- Level Lot
- Back, Front, and Side Yard
- Property is zoned R-ML
Home Design
- Bungalow
- Brick Foundation
- Stone Foundation
- Shingle Roof
- Wood Siding
- Shingle Siding
- Asbestos
Interior Spaces
- 1,080 Sq Ft Home
- Property has 1 Level
- Cathedral Ceiling
- Stone Fireplace
- Living Room
- Dining Room
- Home Security System
- Attic
Kitchen
- Built-In Oven
- Dishwasher
Flooring
- Wood
- Wall to Wall Carpet
Bedrooms and Bathrooms
- 2 Bedrooms
- En-Suite Primary Bedroom
Unfinished Basement
- Basement Fills Entire Space Under The House
- Laundry in Basement
Parking
- 3 Open Parking Spaces
- 3 Parking Spaces
- Driveway
- On-Street Parking
Outdoor Features
- Deck
Utilities
- Cooling System Mounted In Outer Wall Opening
- Forced Air Heating System
- Coal Stove
- Heating System Uses Coal
- Heating System Uses Oil
- Baseboard Heating
- 100 Amp Service
- Electric Water Heater
Community Details
- No Home Owners Association
Listing and Financial Details
- Tax Lot 007
- Assessor Parcel Number 640514278979-00001
Ownership History
Purchase Details
Purchase Details
Home Financials for this Owner
Home Financials are based on the most recent Mortgage that was taken out on this home.Purchase Details
Similar Homes in Allentown, PA
Home Values in the Area
Average Home Value in this Area
Purchase History
| Date | Buyer | Sale Price | Title Company |
|---|---|---|---|
| Koch Michael | $214,000 | Vast Abstract | |
| Koch Michael | $214,000 | Vast Abstract | |
| Nepa Investments Llc | $90,000 | None Available | |
| Loux Robert W | -- | -- |
Property History
| Date | Event | Price | Change | Sq Ft Price |
|---|---|---|---|---|
| 06/16/2015 06/16/15 | Sold | $90,000 | -6.2% | $83 / Sq Ft |
| 05/18/2015 05/18/15 | Pending | -- | -- | -- |
| 03/03/2015 03/03/15 | Price Changed | $95,900 | -12.8% | $89 / Sq Ft |
| 08/25/2014 08/25/14 | Price Changed | $110,000 | -15.3% | $102 / Sq Ft |
| 11/18/2013 11/18/13 | For Sale | $129,900 | -- | $120 / Sq Ft |
Tax History Compared to Growth
Tax History
| Year | Tax Paid | Tax Assessment Tax Assessment Total Assessment is a certain percentage of the fair market value that is determined by local assessors to be the total taxable value of land and additions on the property. | Land | Improvement |
|---|---|---|---|---|
| 2025 | $3,726 | $109,800 | $17,600 | $92,200 |
| 2024 | $3,726 | $109,800 | $17,600 | $92,200 |
| 2023 | $3,726 | $109,800 | $17,600 | $92,200 |
| 2022 | $3,601 | $109,800 | $92,200 | $17,600 |
| 2021 | $3,532 | $109,800 | $17,600 | $92,200 |
| 2020 | $3,444 | $109,800 | $17,600 | $92,200 |
| 2019 | $3,391 | $109,800 | $17,600 | $92,200 |
| 2018 | $3,143 | $109,800 | $17,600 | $92,200 |
| 2017 | $3,066 | $109,800 | $17,600 | $92,200 |
| 2016 | -- | $109,800 | $17,600 | $92,200 |
| 2015 | -- | $109,800 | $17,600 | $92,200 |
| 2014 | -- | $109,800 | $17,600 | $92,200 |
Agents Affiliated with this Home
-
Doug Koffel

Seller's Agent in 2015
Doug Koffel
BHHS Fox & Roach
(661) 400-7942
4 Total Sales
-
Aubrey Hendricks

Buyer's Agent in 2015
Aubrey Hendricks
House & Land Real Estate
(484) 695-3521
6 in this area
126 Total Sales
Map
Source: Bright MLS
MLS Number: 1003659544
APN: 640514278979-1
- 2530 27th St SW
- 2700 Lanze Ln
- 2403 Weiss Ct
- 2330 Wood Ln
- 2167 S Poplar St
- 1163 Lova Ln
- 566 588 W Emaus Ave
- 3144 Chestnut Hill Rd
- 1939 Virginia St
- 2446 S 4th St
- 4433 Vera Cruz Rd
- 159 W Greenleaf St
- 639 Dixon St
- 2545 S Albert St Unit 2557
- 118 N 2nd St
- 120 N 2nd St
- 550 N 2nd St
- 140 E Mountain Rd
- 226 Adrain St
- 1845 Lehigh Pkwy N
- 2701 28th St SW
- 2705 28th St SW Unit 2711
- 2643 28th St SW Unit 2649
- 2711 28th St SW
- 2648 Broder St SW
- 2715 28th St SW
- 2646 Broder St SW Unit 2652
- 2710 Broder St SW Unit 2716
- 2637 28th St SW Unit 2641
- 2706 28th St SW Unit 2712
- 2648 28th St SW
- 2717 28th St SW
- 2644 28th St SW Unit 2650
- 2640 Broder St SW Unit 2644
- 2714 28th St SW Unit 2716
- 2633 28th St SW
- 2725 28th St SW
- 2701 Broder St SW Unit 2709
- 2718 Broder St SW Unit 2732
- 2718 28th St SW Unit 2720
