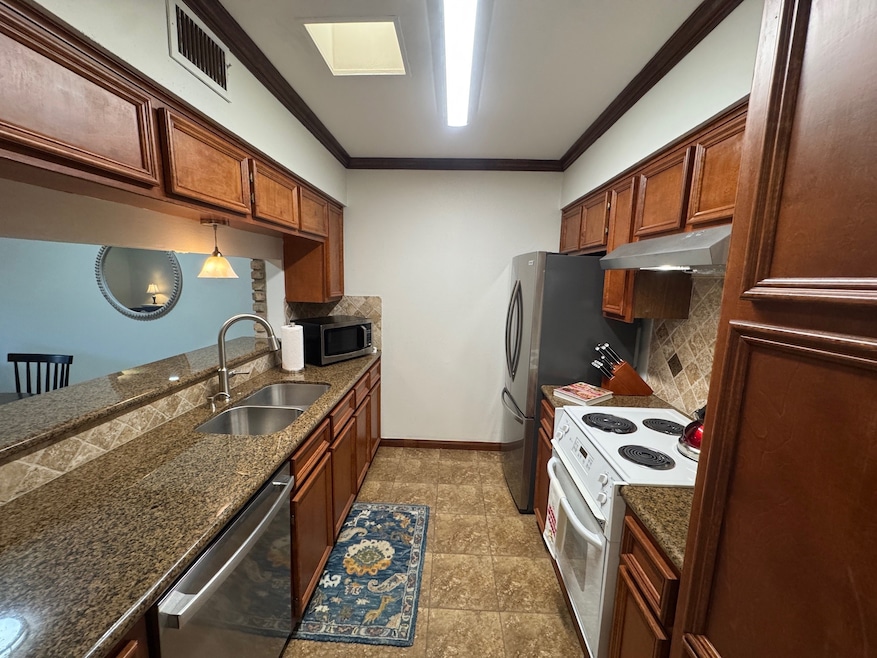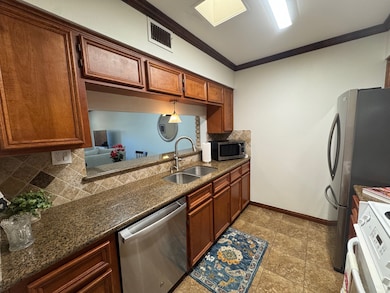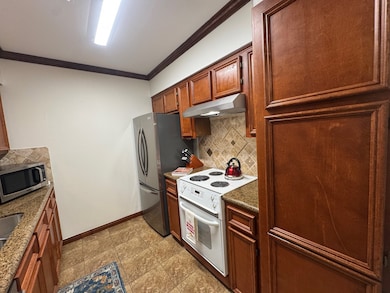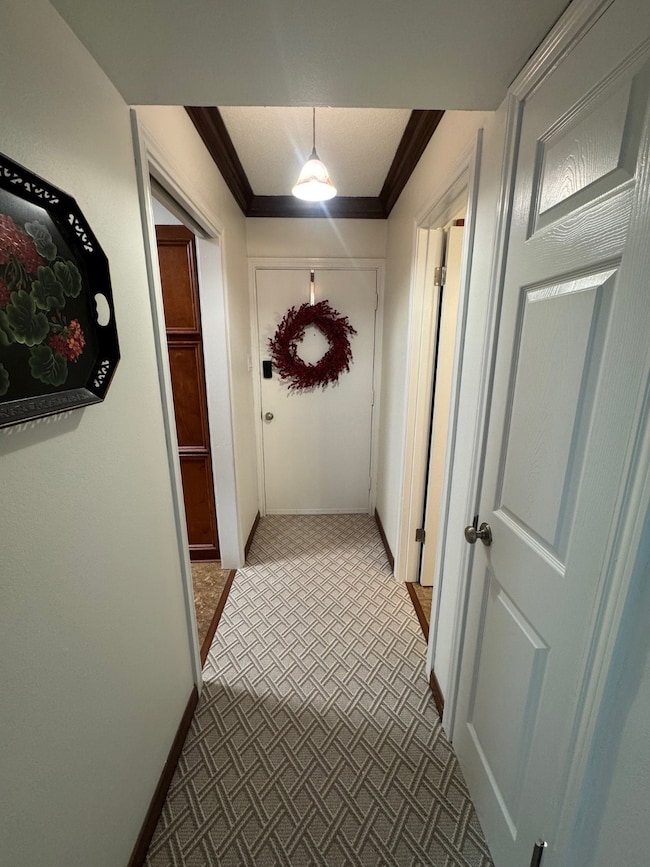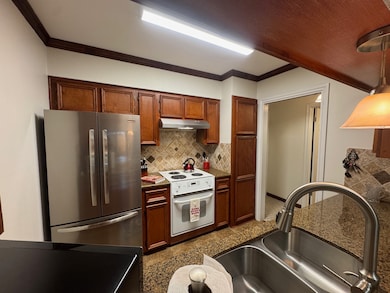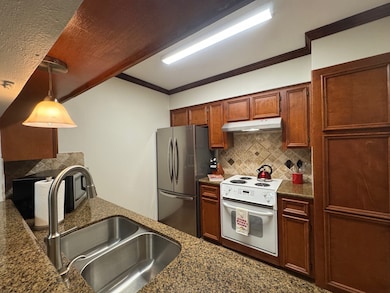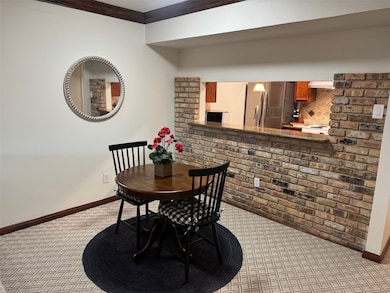2701 Bellefontaine St Unit A26 Houston, TX 77025
Braeswood Place NeighborhoodEstimated payment $989/month
Highlights
- Gated Community
- 85,827 Sq Ft lot
- Traditional Architecture
- Twain Elementary School Rated A-
- Deck
- Engineered Wood Flooring
About This Home
Incredible price for this cozy top floor efficiency is the perfect size with all the living areas open to one another, yet with room enough to separate the spaces with furnishings. Ceilings and walls are freshly painted and all the following are new: interior doors, carpet in entry and dining, refrigerator, vent hood, dishwasher, kitchen faucet, ceiling light fixtures, ceiling fan, hardware, and balcony fence. Granite counters and wood flooring lend a polished look to the interior, with sliding glass doors to balcony, which is partially covered by an awning. All kitchen appliances remain. If you are downsizing, this condo is in an outstanding location close to the Medical Center and Rice Village. Ask about furniture. NOTE, all utilities are provided by the HOA. This unit is adjacent to the central laundry, so only steps away! 3 swimming pools are in the complex. Secured covered parking in the rear of the building. Call to see it today.
Listing Agent
Coldwell Banker Realty - Bellaire-Metropolitan License #0496414 Listed on: 11/13/2025

Property Details
Home Type
- Condominium
Est. Annual Taxes
- $1,456
Year Built
- Built in 1960
Lot Details
- Home Has East or West Exposure
- North Facing Home
- Fenced Yard
HOA Fees
- $473 Monthly HOA Fees
Home Design
- Traditional Architecture
- Brick Exterior Construction
- Slab Foundation
- Composition Roof
- Built-Up Roof
- Wood Siding
Interior Spaces
- 672 Sq Ft Home
- 1-Story Property
- Crown Molding
- Ceiling Fan
- Combination Dining and Living Room
- Property Views
Kitchen
- Breakfast Bar
- Electric Oven
- Electric Range
- Free-Standing Range
- Microwave
- Dishwasher
- Granite Countertops
- Disposal
Flooring
- Engineered Wood
- Carpet
- Tile
Bedrooms and Bathrooms
- 1 Bedroom
- 1 Full Bathroom
Home Security
Parking
- Carport
- Assigned Parking
Eco-Friendly Details
- Energy-Efficient Thermostat
Outdoor Features
- Balcony
- Deck
- Patio
- Outdoor Storage
Schools
- Twain Elementary School
- Pershing Middle School
- Lamar High School
Utilities
- Central Heating and Cooling System
- Programmable Thermostat
Community Details
Overview
- Association fees include common areas, cable TV, electricity, insurance, maintenance structure, recreation facilities, sewer, trash, water
- Barclay Oa/Creative Mgmt Association
- Barclay Condo Ph 01 Subdivision
Amenities
- Laundry Facilities
Recreation
- Community Pool
Pet Policy
- The building has rules on how big a pet can be within a unit
Security
- Security Guard
- Controlled Access
- Gated Community
- Fire and Smoke Detector
Map
Home Values in the Area
Average Home Value in this Area
Tax History
| Year | Tax Paid | Tax Assessment Tax Assessment Total Assessment is a certain percentage of the fair market value that is determined by local assessors to be the total taxable value of land and additions on the property. | Land | Improvement |
|---|---|---|---|---|
| 2025 | $291 | $80,848 | $15,361 | $65,487 |
| 2024 | $291 | $74,457 | $14,147 | $60,310 |
| 2023 | $291 | $73,037 | $13,877 | $59,160 |
| 2022 | $1,446 | $65,690 | $12,481 | $53,209 |
| 2021 | $1,531 | $65,690 | $12,481 | $53,209 |
| 2020 | $1,842 | $76,066 | $14,453 | $61,613 |
| 2019 | $1,852 | $73,200 | $13,908 | $59,292 |
| 2018 | $54 | $69,220 | $13,152 | $56,068 |
| 2017 | $1,704 | $69,220 | $13,152 | $56,068 |
| 2016 | $1,549 | $64,626 | $12,279 | $52,347 |
| 2015 | $1,339 | $55,687 | $10,581 | $45,106 |
| 2014 | $1,339 | $52,095 | $9,898 | $42,197 |
Property History
| Date | Event | Price | List to Sale | Price per Sq Ft | Prior Sale |
|---|---|---|---|---|---|
| 11/13/2025 11/13/25 | For Sale | $75,000 | -18.5% | $112 / Sq Ft | |
| 05/31/2024 05/31/24 | Sold | -- | -- | -- | View Prior Sale |
| 05/11/2024 05/11/24 | Pending | -- | -- | -- | |
| 05/08/2024 05/08/24 | For Sale | $92,000 | -- | $137 / Sq Ft |
Purchase History
| Date | Type | Sale Price | Title Company |
|---|---|---|---|
| Warranty Deed | -- | None Listed On Document | |
| Vendors Lien | -- | Charter Title Company | |
| Interfamily Deed Transfer | -- | -- |
Mortgage History
| Date | Status | Loan Amount | Loan Type |
|---|---|---|---|
| Previous Owner | $64,800 | Purchase Money Mortgage |
Source: Houston Association of REALTORS®
MLS Number: 48941998
APN: 1119190000035
- 2700 Bellefontaine St Unit B1
- 2700 Bellefontaine St Unit A31-32
- 2700 Bellefontaine St Unit A6
- 2700 Bellefontaine St Unit A24
- 2700 Bellefontaine St Unit B12
- 2701 Bellefontaine St Unit B3
- 2600 Bellefontaine St Unit A18
- 2601 Bellefontaine St Unit 105
- 2601 Bellefontaine St Unit C312
- 2907 Brompton Square Dr
- 2910 Brompton Square Dr
- 2828 W Holcombe Blvd Unit I
- 7350 Kirby Dr Unit 33
- 7350 Kirby Dr Unit 46
- 6626 Brompton Rd
- 2737 Werlein Ave
- 7525 Brompton St Unit 7525
- 2610 W Holcombe Blvd
- 7441 Brompton St Unit 7441
- 7445 Brompton St Unit 7445
- 2700 Bellefontaine St Unit A31-32
- 2700 Bellefontaine St Unit B1
- 2700 Bellefontaine St Unit A25
- 2825 Bellefontaine Unit 125A
- 2601 Bellefontaine St Unit B317
- 2601 Bellefontaine St Unit C308
- 2601 Bellefontaine St Unit A203
- 2601 Bellefontaine St Unit 204
- 2601 Bellefontaine St Unit B209
- 2601 St Unit B114
- 7315 Brompton St
- 2600 Bellefontaine St Unit A18
- 7315 Brompton St Unit 366B
- 7315 Brompton St Unit 329A
- 7315 Brompton St Unit 323A
- 7315 Brompton St Unit 315B
- 7315 Brompton St Unit 303B
- 7315 Brompton St Unit 129A
- 2601 Gramercy St
- 7350 Kirby Dr Unit 24
