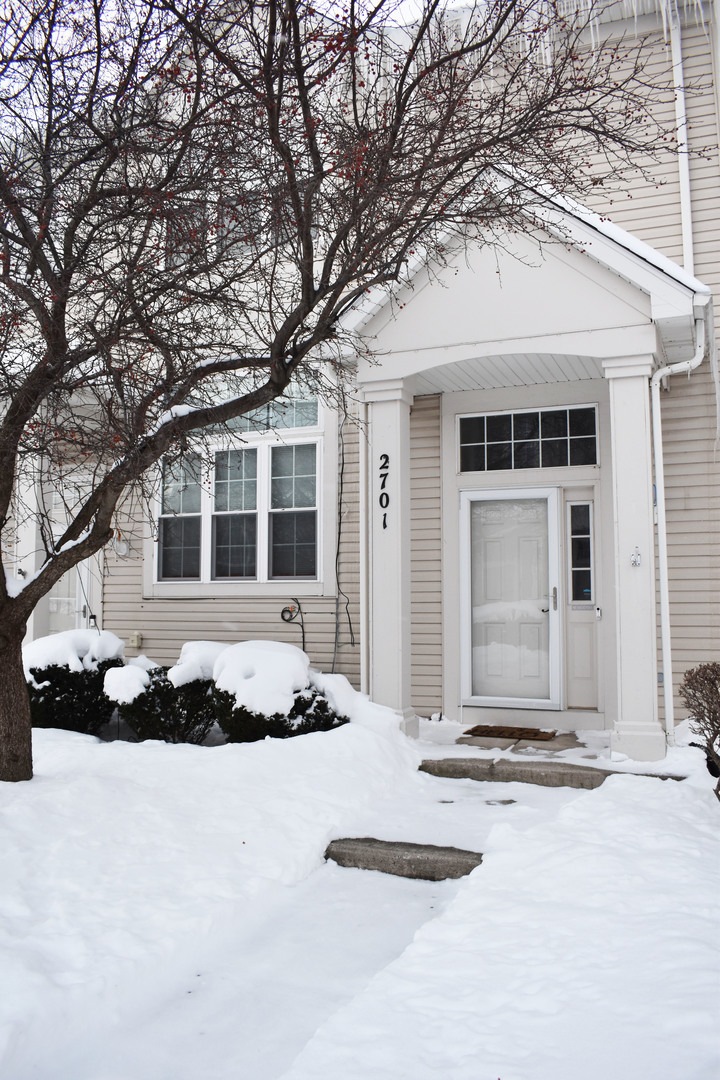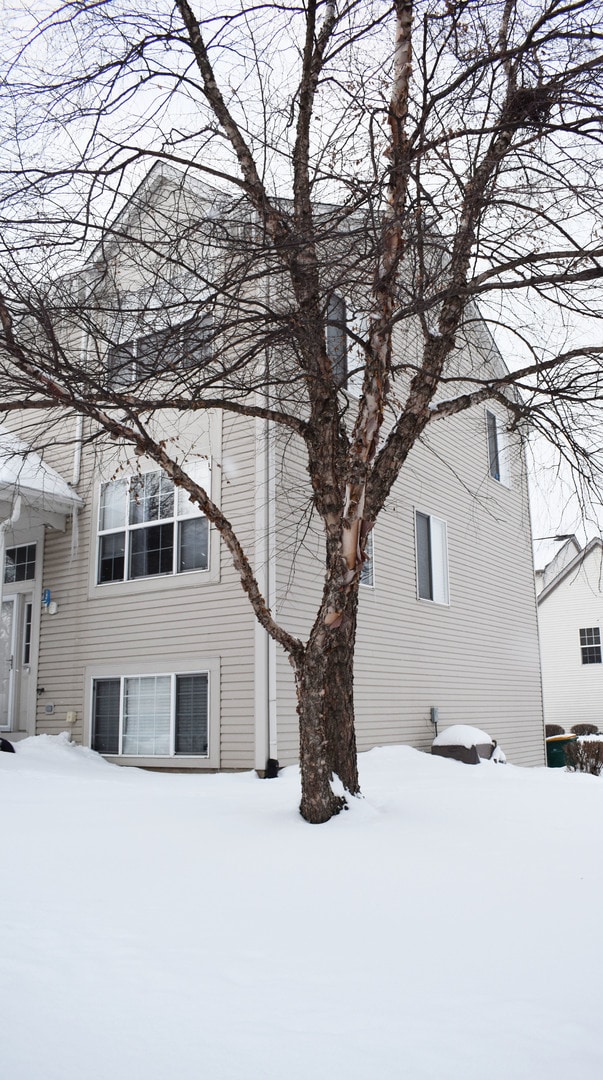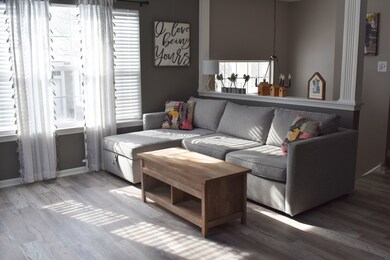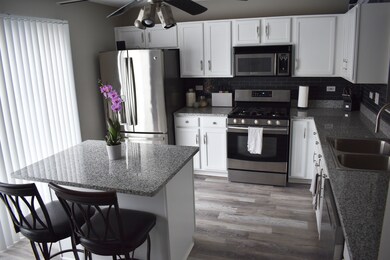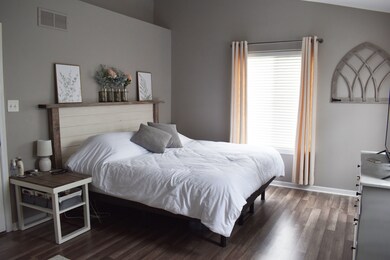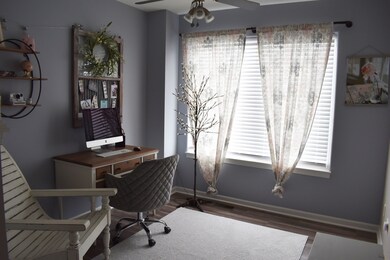
2701 Canyon Dr Unit 2701 Plainfield, IL 60586
Fall Creek NeighborhoodEstimated Value: $236,000 - $253,298
Highlights
- Whirlpool Bathtub
- Walk-In Pantry
- Attached Garage
- Loft
- Stainless Steel Appliances
- Kitchen Island
About This Home
As of May 2021**MULTIPLE OFFERS RECEIVED! BEST AND HIGHEST DUE BY 4pm MONDAY MARCH 29th**Tastefully remodeled and meticulously maintained end unit within walking distance to playground/park. 2 bedroom plus loft. Lower level bonus room could be used an an additional bedroom or living space. SS appliances, granite counters, kitchen island, and custom pantry. Laundry located conveniently off the bedrooms. New waterproof luxury vinyl flooring and paint in 2021. New roof and a/c in 2020. New washer and dryer in 2019. 2 car attached garage. Nest thermostat stays.
Last Agent to Sell the Property
Katrina Fisher Provance
MIchael J Onorato License #475168663 Listed on: 03/11/2021
Property Details
Home Type
- Condominium
Est. Annual Taxes
- $4,766
Year Built | Renovated
- 2002 | 2021
HOA Fees
- $140 per month
Parking
- Attached Garage
- Garage Door Opener
- Parking Included in Price
- Garage Is Owned
Home Design
- Vinyl Siding
Interior Spaces
- Whirlpool Bathtub
- Loft
Kitchen
- Walk-In Pantry
- Oven or Range
- Microwave
- Dishwasher
- Stainless Steel Appliances
- Kitchen Island
Utilities
- Forced Air Heating and Cooling System
- Heating System Uses Gas
Community Details
Amenities
- Common Area
Pet Policy
- Pets Allowed
Ownership History
Purchase Details
Home Financials for this Owner
Home Financials are based on the most recent Mortgage that was taken out on this home.Purchase Details
Home Financials for this Owner
Home Financials are based on the most recent Mortgage that was taken out on this home.Purchase Details
Home Financials for this Owner
Home Financials are based on the most recent Mortgage that was taken out on this home.Purchase Details
Home Financials for this Owner
Home Financials are based on the most recent Mortgage that was taken out on this home.Similar Homes in Plainfield, IL
Home Values in the Area
Average Home Value in this Area
Purchase History
| Date | Buyer | Sale Price | Title Company |
|---|---|---|---|
| Rada Patrick R | $220,000 | Chicago Title Insurance Co | |
| Sohol Ashley | $165,000 | Attorney | |
| Mcadams Sheri | $105,000 | Multiple | |
| Moore Lisa | $171,500 | Stewart Title Company |
Mortgage History
| Date | Status | Borrower | Loan Amount |
|---|---|---|---|
| Previous Owner | Rada Patrick R | $195,300 | |
| Previous Owner | Sohol Ashley | $156,750 | |
| Previous Owner | S0hol Ashley | $7,500 | |
| Previous Owner | Mcadams Sheri | $78,750 | |
| Previous Owner | Moore Lisa | $137,200 | |
| Previous Owner | Brink David A | $25,000 | |
| Previous Owner | Brink David A | $124,900 |
Property History
| Date | Event | Price | Change | Sq Ft Price |
|---|---|---|---|---|
| 05/05/2021 05/05/21 | Sold | $220,000 | +1.4% | $172 / Sq Ft |
| 03/30/2021 03/30/21 | Pending | -- | -- | -- |
| 03/24/2021 03/24/21 | For Sale | $217,000 | 0.0% | $170 / Sq Ft |
| 03/16/2021 03/16/21 | Pending | -- | -- | -- |
| 03/11/2021 03/11/21 | For Sale | $217,000 | +31.5% | $170 / Sq Ft |
| 06/25/2018 06/25/18 | Sold | $165,000 | +0.1% | $129 / Sq Ft |
| 04/16/2018 04/16/18 | Pending | -- | -- | -- |
| 04/14/2018 04/14/18 | For Sale | $164,900 | +57.0% | $129 / Sq Ft |
| 07/19/2013 07/19/13 | Sold | $105,000 | -6.7% | $81 / Sq Ft |
| 05/22/2013 05/22/13 | Pending | -- | -- | -- |
| 05/07/2013 05/07/13 | For Sale | $112,500 | 0.0% | $87 / Sq Ft |
| 04/10/2013 04/10/13 | Pending | -- | -- | -- |
| 03/28/2013 03/28/13 | For Sale | $112,500 | -- | $87 / Sq Ft |
Tax History Compared to Growth
Tax History
| Year | Tax Paid | Tax Assessment Tax Assessment Total Assessment is a certain percentage of the fair market value that is determined by local assessors to be the total taxable value of land and additions on the property. | Land | Improvement |
|---|---|---|---|---|
| 2023 | $4,766 | $59,934 | $1 | $59,933 |
| 2022 | $4,152 | $52,868 | $1 | $52,867 |
| 2021 | $3,954 | $49,409 | $1 | $49,408 |
| 2020 | $3,717 | $45,721 | $1 | $45,720 |
| 2019 | $3,495 | $42,296 | $1 | $42,295 |
| 2018 | $3,362 | $39,739 | $1 | $39,738 |
| 2017 | $3,276 | $37,764 | $1 | $37,763 |
| 2016 | $3,222 | $36,017 | $1 | $36,016 |
| 2015 | $3,777 | $33,740 | $1 | $33,739 |
| 2014 | $3,777 | $32,549 | $1 | $32,548 |
| 2013 | $3,777 | $46,498 | $1 | $46,497 |
Agents Affiliated with this Home
-

Seller's Agent in 2021
Katrina Fisher Provance
MIchael J Onorato
(815) 919-4241
1 in this area
120 Total Sales
-
James Young

Buyer's Agent in 2021
James Young
Exit Strategy Realty
(815) 274-6535
5 in this area
37 Total Sales
-
Sheri Prodehl
S
Seller's Agent in 2018
Sheri Prodehl
Coldwell Banker Real Estate Group
(815) 744-1000
1 in this area
44 Total Sales
-

Seller's Agent in 2013
Michael Cluck
REMAX Excels
Map
Source: Midwest Real Estate Data (MRED)
MLS Number: MRD10998436
APN: 03-30-302-032
- 2712 Canyon Dr Unit 2712
- 2815 Twin Falls Dr
- 2900 Sierra Ave
- 2910 Sierra Ave
- 3014 Oceanside Ct
- 6603 Paul Briese Ct
- 6710 Sahara Dr Unit 3
- 2810 Billie Limacher Ln
- 2600 John Bourg Dr
- 2113 Lolo Pass Dr
- 2111 Hastings Dr
- 7509 Rosewind Dr Unit 2
- 2015 Steward Ln
- 0002 S State Route 59
- 0001 S State Route 59
- 6806 Daly Ln
- 1924 Great Falls Dr
- 2042 Legacy Pointe Blvd
- 2031 Crosswind Dr
- 7309 Atkinson Cir
- 2703 Canyon Dr Unit 79
- 2701 Canyon Dr Unit 2701
- 2707 Canyon Dr Unit 77
- 2705 Canyon Dr Unit 78
- 2713 Canyon Dr Unit 83
- 2711 Canyon Dr Unit 82
- 2715 Canyon Dr Unit 84
- 2709 Canyon Dr Unit 81
- 2675 Canyon Dr Unit 68
- 2671 Canyon Dr Unit 66
- 2669 Canyon Dr Unit 65
- 2673 Canyon Dr Unit 67
- 2708 Canyon Dr Unit 76
- 2665 Canyon Dr Unit 62
- 2667 Canyon Dr Unit 61
- 2661 Canyon Dr Unit 64
- 2665 Canyon Dr Unit 6
- 2663 Canyon Dr Unit 2
- 2702 Canyon Dr Unit 71
- 2704 Canyon Dr Unit 70
