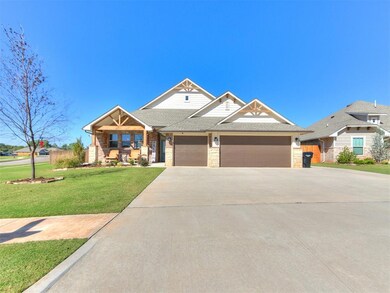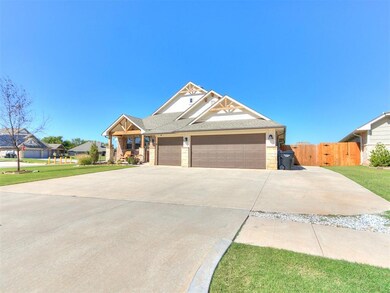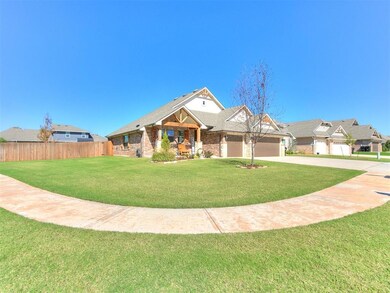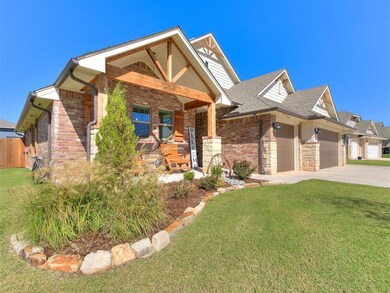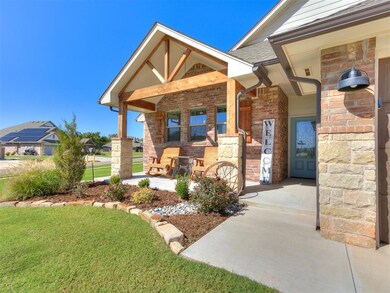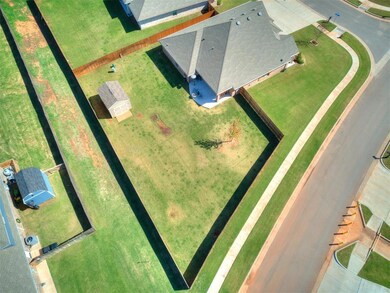
Highlights
- Craftsman Architecture
- Bonus Room
- Home Office
- Heritage Trails Elementary School Rated A
- Corner Lot
- Home Gym
About This Home
As of July 2024This well-loved home with a well-manicured front yard sits beautifully on a nice corner lot that backs up to a common area. As you drive up you will automatically fall in love with the curb appeal. The array of windows with cedar shutters, all the cedar accents, the landscaping and the inviting front porch will force you to want to see inside. The fully stained privacy fence with steel posts with a gate on each side and the gate from the street help make mowing and accessing the backyard so much more convenient. Also for convenience of storing all of your lawn equipment, the 12X14 Storage Shed will stay with the home. Not only does it have a covered front porch with extra concrete poured for additional parking, it also offers a covered and extended concrete back patio as well. A side entry garage door, 3 car garage both with automatic remotes, a storm shelter in the garage and a doggy door on the backdoor for your fur babies. Inside as you walk in, you will immediately see all the custom finishes and a warm feeling of "HOME". The oversized mud bench area, the barndoors, the brick gas log fireplace with a hearth and built in cabinets and open shelves on each side. Open concept, Vaulted ceiling with stained beam, windows overlooking the front yard, island, 2 pantries, a multi-use buffet and all the storage and counterspace make it a great place to entertain. Home still has the remainder of the 5 Year Termite Soil Guarantee Warranty and the remainder of the 10 Year Structural Warranty through QBW Warranty.
This home is definitely a must see so please call for a showing.
Home Details
Home Type
- Single Family
Est. Annual Taxes
- $5,204
Year Built
- Built in 2021
Lot Details
- 0.34 Acre Lot
- South Facing Home
- Wood Fence
- Corner Lot
HOA Fees
- $27 Monthly HOA Fees
Parking
- 3 Car Attached Garage
- Garage Door Opener
- Driveway
- Additional Parking
Home Design
- Craftsman Architecture
- Slab Foundation
- Brick Frame
- Composition Roof
- Stone
Interior Spaces
- 2,030 Sq Ft Home
- 1-Story Property
- Ceiling Fan
- Self Contained Fireplace Unit Or Insert
- Gas Log Fireplace
- Double Pane Windows
- Window Treatments
- Home Office
- Bonus Room
- Game Room
- Home Gym
- Attic Vents
- Home Security System
- Laundry Room
Kitchen
- <<builtInOvenToken>>
- Electric Oven
- <<builtInRangeToken>>
- Warming Drawer
- <<microwave>>
- Dishwasher
- Disposal
Flooring
- Carpet
- Tile
Bedrooms and Bathrooms
- 3 Bedrooms
Outdoor Features
- Covered patio or porch
- Outdoor Storage
- Outbuilding
- Rain Gutters
Schools
- Heritage Trails Elementary School
- Highland East JHS Middle School
- Moore High School
Utilities
- Central Heating and Cooling System
- High Speed Internet
- Cable TV Available
Community Details
- Association fees include maintenance common areas
- Mandatory home owners association
Listing and Financial Details
- Legal Lot and Block 001 / 008
Ownership History
Purchase Details
Home Financials for this Owner
Home Financials are based on the most recent Mortgage that was taken out on this home.Purchase Details
Home Financials for this Owner
Home Financials are based on the most recent Mortgage that was taken out on this home.Purchase Details
Home Financials for this Owner
Home Financials are based on the most recent Mortgage that was taken out on this home.Purchase Details
Home Financials for this Owner
Home Financials are based on the most recent Mortgage that was taken out on this home.Similar Homes in Moore, OK
Home Values in the Area
Average Home Value in this Area
Purchase History
| Date | Type | Sale Price | Title Company |
|---|---|---|---|
| Warranty Deed | $375,000 | First American Title Insurance | |
| Warranty Deed | $357,000 | Legacy Title Of Oklahoma | |
| Warranty Deed | $305,500 | Lincoln Title | |
| Warranty Deed | $50,000 | First American Title |
Mortgage History
| Date | Status | Loan Amount | Loan Type |
|---|---|---|---|
| Open | $383,062 | VA | |
| Previous Owner | $257,000 | New Conventional | |
| Previous Owner | $289,964 | New Conventional | |
| Previous Owner | $232,000 | Construction |
Property History
| Date | Event | Price | Change | Sq Ft Price |
|---|---|---|---|---|
| 07/11/2024 07/11/24 | Sold | $375,000 | 0.0% | $185 / Sq Ft |
| 06/07/2024 06/07/24 | Pending | -- | -- | -- |
| 06/02/2024 06/02/24 | For Sale | $375,000 | +5.0% | $185 / Sq Ft |
| 12/04/2023 12/04/23 | Sold | $357,000 | -2.2% | $176 / Sq Ft |
| 10/15/2023 10/15/23 | Pending | -- | -- | -- |
| 10/14/2023 10/14/23 | For Sale | $365,000 | -- | $180 / Sq Ft |
Tax History Compared to Growth
Tax History
| Year | Tax Paid | Tax Assessment Tax Assessment Total Assessment is a certain percentage of the fair market value that is determined by local assessors to be the total taxable value of land and additions on the property. | Land | Improvement |
|---|---|---|---|---|
| 2024 | $5,204 | $42,894 | $7,445 | $35,449 |
| 2023 | $4,396 | $37,064 | $6,519 | $30,545 |
| 2022 | $4,327 | $35,984 | $5,886 | $30,098 |
| 2021 | $70 | $558 | $558 | $0 |
Agents Affiliated with this Home
-
KIMBERLY CALLINS

Seller's Agent in 2024
KIMBERLY CALLINS
Metro First Realty Group
(405) 245-0530
15 in this area
92 Total Sales
-
Benjamin Tubbs

Buyer's Agent in 2024
Benjamin Tubbs
Keller Williams Realty Elite
(405) 808-7030
20 in this area
402 Total Sales
Map
Source: MLSOK
MLS Number: 1084551
APN: R0189761
- 2105 Northfork Dr
- 2704 Pebble Creek St
- 2213 Northfork Dr
- 2201 Creek Side Cir
- 2420 Northfork Dr
- 2313 Creekview Dr
- 2409 Creekview Dr
- 2517 SE 13th St
- 2513 SE 13th St
- 2929 SE 27th St
- 2501 SE 12th St
- 1912 SE 18th St
- 1105 Kelsi Dr
- 1104 Kelsi Dr
- 1108 Samantha Ln
- 1905 SE 14th St
- 912 Lindsey Ln
- 2625 SE 8th St
- 3001 Flint Ct
- 2008 SE 9th St

