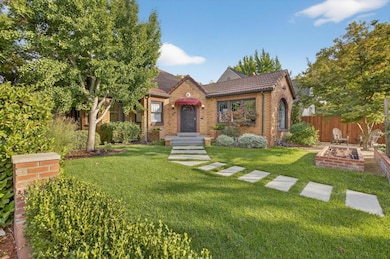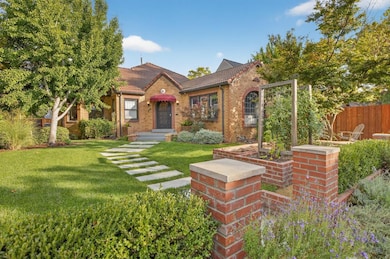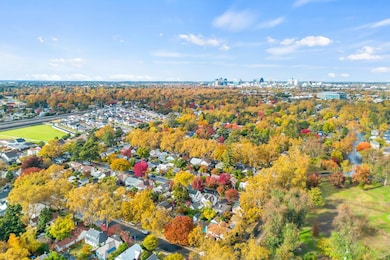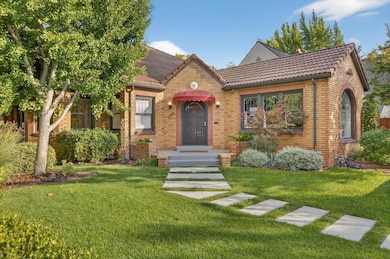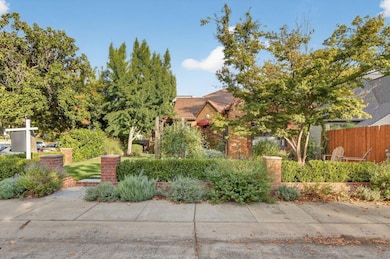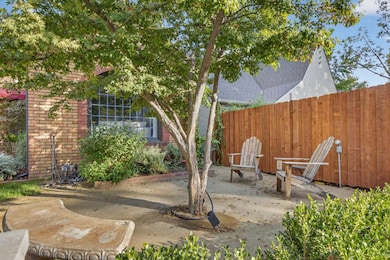2701 Florence Place Sacramento, CA 95818
Curtis Park NeighborhoodEstimated payment $6,086/month
Highlights
- Very Popular Property
- Wolf Appliances
- Main Floor Bedroom
- Custom Home
- Wood Flooring
- Outdoor Kitchen
About This Home
Welcome to this beautifully modernized Spanish Revival in the heart of Curtis Parkwhere timeless character meets sophisticated upgrades. Featuring 4 bedrooms, 2 bathrooms, and a versatile room ideal for a home gym, playroom, or creative space, this home offers flexibility for today's lifestyle. Spanning approximately 2086 sq. ft., the residence has been thoughtfully updated with a brand-new second-story bathroomfully permitted with new electrical and plumbingand a durable TPO roof for long-lasting peace of mind. Inside, enjoy light-filled living spaces highlighted by original stained glass windows, paired seamlessly with modern amenities like a professional Wolf stove designed for the home chef. Set on a beautiful corner lot, the property boasts fresh landscaping and new irrigation in the front yard. The private courtyard backyard is perfect for entertaining, with a built-in outdoor kitchen and a charming patio for morning coffee or evening gatherings. Just a short stroll from neighborhood favorites like Freeport Bakery, Taylor's Market, and Gunther's Ice Cream, this home offers not only style and comfort but also an unbeatable Curtis Park location. With its blend of historic charm, modern convenience, and enviable walkability.
Listing Agent
Coldwell Banker Select Real Estate License #01115748 Listed on: 09/20/2025

Home Details
Home Type
- Single Family
Est. Annual Taxes
- $9,982
Year Built
- Built in 1930 | Remodeled
Lot Details
- 4,792 Sq Ft Lot
- Fenced For Horses
- Corner Lot
- Front Yard Sprinklers
- Property is zoned R1
Parking
- 2 Car Detached Garage
- Side Facing Garage
- Garage Door Opener
Home Design
- Custom Home
- Spanish Architecture
- Mediterranean Architecture
- Raised Foundation
- Spanish Tile Roof
- Stucco
Interior Spaces
- 2,086 Sq Ft Home
- 2-Story Property
- Ceiling Fan
- Gas Log Fireplace
- Stone Fireplace
- Family Room with Fireplace
- Living Room
- Formal Dining Room
Kitchen
- Breakfast Area or Nook
- Built-In Gas Range
- Range Hood
- Dishwasher
- Wolf Appliances
- Kitchen Island
- Stone Countertops
- Disposal
Flooring
- Wood
- Carpet
- Tile
Bedrooms and Bathrooms
- 4 Bedrooms
- Main Floor Bedroom
- Primary Bedroom Upstairs
- 2 Full Bathrooms
- Granite Bathroom Countertops
- Quartz Bathroom Countertops
- Tile Bathroom Countertop
- Secondary Bathroom Double Sinks
- Bathtub
- Separate Shower
Laundry
- Laundry in Garage
- Dryer
- Washer
- 220 Volts In Laundry
Basement
- Partial Basement
- Laundry in Basement
Home Security
- Carbon Monoxide Detectors
- Fire and Smoke Detector
Outdoor Features
- Outdoor Kitchen
- Fire Pit
Utilities
- Central Heating and Cooling System
- Radiant Heating System
- Gas Water Heater
- High Speed Internet
- Cable TV Available
Community Details
- No Home Owners Association
Listing and Financial Details
- Assessor Parcel Number 010-0343-014-0000
Map
Home Values in the Area
Average Home Value in this Area
Tax History
| Year | Tax Paid | Tax Assessment Tax Assessment Total Assessment is a certain percentage of the fair market value that is determined by local assessors to be the total taxable value of land and additions on the property. | Land | Improvement |
|---|---|---|---|---|
| 2025 | $9,982 | $855,119 | $216,485 | $638,634 |
| 2024 | $9,982 | $838,353 | $212,241 | $626,112 |
| 2023 | $9,747 | $821,916 | $208,080 | $613,836 |
| 2022 | $9,585 | $805,800 | $204,000 | $601,800 |
| 2021 | $4,412 | $367,555 | $98,008 | $269,547 |
| 2020 | $4,446 | $363,788 | $97,004 | $266,784 |
| 2019 | $4,352 | $356,655 | $95,102 | $261,553 |
| 2018 | $4,240 | $349,663 | $93,238 | $256,425 |
| 2017 | $4,183 | $342,808 | $91,410 | $251,398 |
| 2016 | $4,087 | $336,087 | $89,618 | $246,469 |
| 2015 | $3,949 | $331,039 | $88,272 | $242,767 |
| 2014 | $3,843 | $324,555 | $86,543 | $238,012 |
Property History
| Date | Event | Price | Change | Sq Ft Price |
|---|---|---|---|---|
| 09/20/2025 09/20/25 | For Sale | $995,000 | +25.9% | $477 / Sq Ft |
| 03/04/2021 03/04/21 | Sold | $790,000 | -1.2% | $379 / Sq Ft |
| 01/29/2021 01/29/21 | For Sale | $799,990 | -- | $384 / Sq Ft |
| 12/31/2020 12/31/20 | Pending | -- | -- | -- |
Purchase History
| Date | Type | Sale Price | Title Company |
|---|---|---|---|
| Grant Deed | $790,000 | Placer Title Company | |
| Interfamily Deed Transfer | -- | Fidelity National Title Comp | |
| Interfamily Deed Transfer | -- | Fidelity National Title Comp | |
| Interfamily Deed Transfer | -- | None Available | |
| Interfamily Deed Transfer | -- | Stewart Title Of Sacramento | |
| Interfamily Deed Transfer | -- | None Available | |
| Interfamily Deed Transfer | -- | Chicago Title Company | |
| Interfamily Deed Transfer | -- | None Available |
Mortgage History
| Date | Status | Loan Amount | Loan Type |
|---|---|---|---|
| Open | $540,000 | New Conventional | |
| Previous Owner | $20,000 | Stand Alone Second | |
| Previous Owner | $413,200 | New Conventional | |
| Previous Owner | $417,000 | New Conventional |
Source: MetroList
MLS Number: 225123645
APN: 010-0343-014

