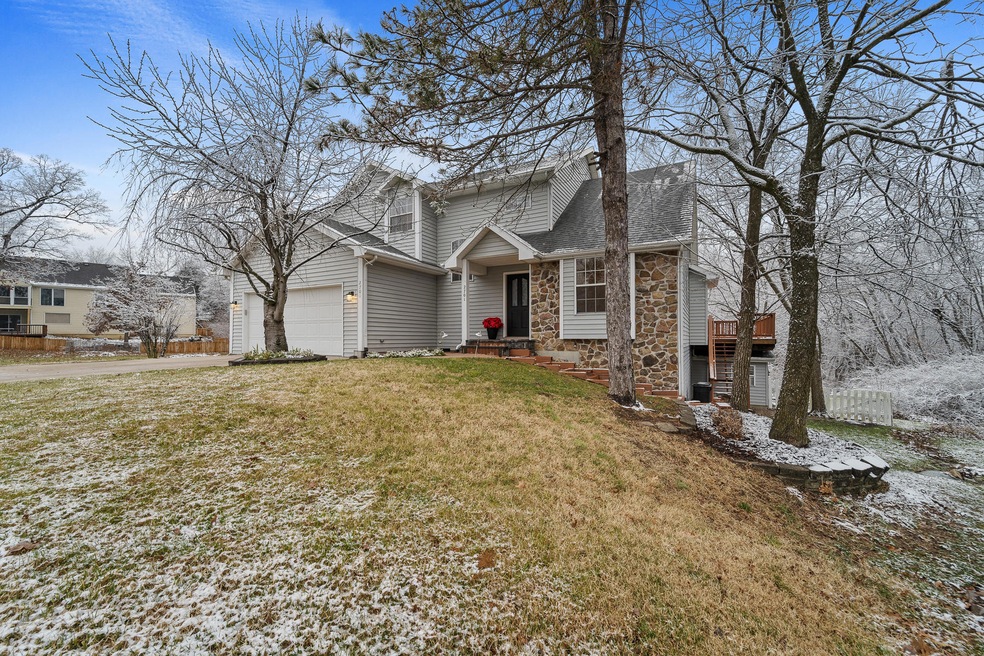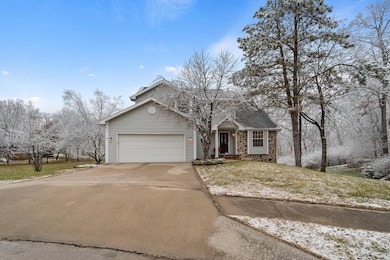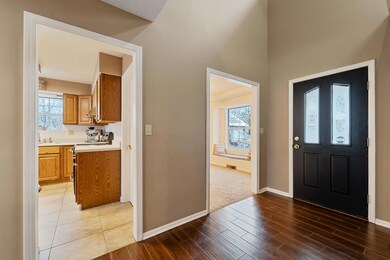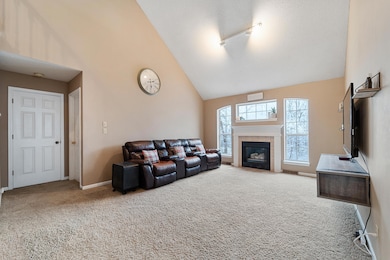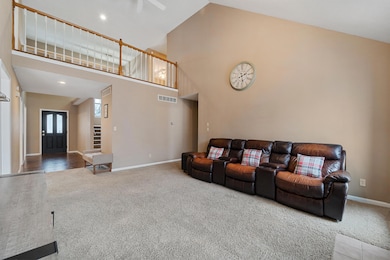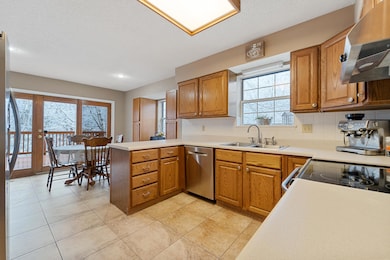
2701 Goldcrest Ct Columbia, MO 65203
Green Meadows NeighborhoodHighlights
- Deck
- Recreation Room
- Main Floor Primary Bedroom
- Jefferson Middle School Rated A-
- Traditional Architecture
- Hydromassage or Jetted Bathtub
About This Home
As of February 2021It will be hard to match the location, living space, and lot features this home provides! 5 bedrooms, 3.5 baths, over 3,000 s.f., and nestled at the end of a charming cul-de-sac with a deep backyard that backs to trees. The living room features a vaulted ceiling and a gas log fireplace, which enhance the spacious feel and ensure a warm and inviting atmosphere. The living area flows through to the kitchen and dining room, which is well-laid out and offers plenty of counter space, ss appliances, and a tiled backsplash. Formal dining is positioned at the front of the home and offers the flexibility to become a home office or den. This 1.5 story has a main level master bedroom with an updated ensuite that includes a jetted tub, double sink vanity, separate shower, and a walk-in closet. The upper-level houses three large bedrooms (one without closet) and a sizable open landing that overlooks the living room below. This home's layout includes a finished lower level which features a large family room and rec area as well as a fifth bedroom and full bath. Two nice sized unfinished areas would make for great storage space, and with the convenient outside entry of one, would be an ideal John Deere room or workshop. Over-sized deck has double staircase to front and back yards. Private, fenced yard backs to trees, and has a water feature with bridge and koi pond, and a hardscaped area for fire pit or play set. Nest thermostat and Ring doorbell as a bonus!
Home Details
Home Type
- Single Family
Est. Annual Taxes
- $2,906
Year Built
- Built in 1989
Lot Details
- Lot Dimensions are 45x185.93x198.6x143.28
- Cul-De-Sac
- South Facing Home
- Back Yard Fenced
- Lot Has A Rolling Slope
Parking
- 2 Car Attached Garage
- Garage Door Opener
- Driveway
Home Design
- Traditional Architecture
- Concrete Foundation
- Poured Concrete
- Architectural Shingle Roof
- Stone Veneer
- Vinyl Construction Material
Interior Spaces
- 1.5-Story Property
- Ceiling Fan
- Paddle Fans
- Gas Fireplace
- Aluminum Window Frames
- Family Room
- Living Room with Fireplace
- Breakfast Room
- Formal Dining Room
- Recreation Room
- Partially Finished Basement
- Walk-Out Basement
Kitchen
- Electric Range
- Dishwasher
- Laminate Countertops
- Disposal
Flooring
- Carpet
- Tile
- Vinyl
Bedrooms and Bathrooms
- 5 Bedrooms
- Primary Bedroom on Main
- Walk-In Closet
- Hydromassage or Jetted Bathtub
- Bathtub with Shower
- Shower Only
Laundry
- Laundry on main level
- Washer and Dryer Hookup
Home Security
- Smart Thermostat
- Fire and Smoke Detector
Outdoor Features
- Deck
- Covered patio or porch
Schools
- Russell Boulevard Elementary School
- Gentry Middle School
- Rock Bridge High School
Utilities
- Humidifier
- Forced Air Heating and Cooling System
- Heating System Uses Natural Gas
- Programmable Thermostat
- Cable TV Available
Community Details
- No Home Owners Association
- Cimarron Subdivision
Listing and Financial Details
- Assessor Parcel Number 1690600050210001
Ownership History
Purchase Details
Home Financials for this Owner
Home Financials are based on the most recent Mortgage that was taken out on this home.Purchase Details
Home Financials for this Owner
Home Financials are based on the most recent Mortgage that was taken out on this home.Purchase Details
Purchase Details
Home Financials for this Owner
Home Financials are based on the most recent Mortgage that was taken out on this home.Purchase Details
Purchase Details
Home Financials for this Owner
Home Financials are based on the most recent Mortgage that was taken out on this home.Map
Similar Homes in Columbia, MO
Home Values in the Area
Average Home Value in this Area
Purchase History
| Date | Type | Sale Price | Title Company |
|---|---|---|---|
| Warranty Deed | -- | Boone Central Title Co | |
| Warranty Deed | -- | Boone Central Title Company | |
| Interfamily Deed Transfer | -- | None Available | |
| Warranty Deed | -- | Boone Central Title Company | |
| Quit Claim Deed | -- | None Available | |
| Warranty Deed | -- | None Available |
Mortgage History
| Date | Status | Loan Amount | Loan Type |
|---|---|---|---|
| Open | $255,920 | New Conventional | |
| Previous Owner | $283,100 | New Conventional | |
| Previous Owner | $281,801 | FHA | |
| Previous Owner | $25,000 | Credit Line Revolving | |
| Previous Owner | $7,220 | Unknown | |
| Previous Owner | $227,900 | New Conventional | |
| Previous Owner | $213,487 | VA | |
| Previous Owner | $228,527 | VA |
Property History
| Date | Event | Price | Change | Sq Ft Price |
|---|---|---|---|---|
| 02/25/2021 02/25/21 | Sold | -- | -- | -- |
| 01/04/2021 01/04/21 | Pending | -- | -- | -- |
| 01/04/2021 01/04/21 | For Sale | $319,900 | +12.2% | $105 / Sq Ft |
| 05/30/2019 05/30/19 | Sold | -- | -- | -- |
| 03/21/2019 03/21/19 | Pending | -- | -- | -- |
| 02/28/2019 02/28/19 | For Sale | $285,000 | +3.7% | $90 / Sq Ft |
| 12/03/2013 12/03/13 | Sold | -- | -- | -- |
| 10/09/2013 10/09/13 | Pending | -- | -- | -- |
| 06/20/2013 06/20/13 | For Sale | $274,900 | -- | $88 / Sq Ft |
Tax History
| Year | Tax Paid | Tax Assessment Tax Assessment Total Assessment is a certain percentage of the fair market value that is determined by local assessors to be the total taxable value of land and additions on the property. | Land | Improvement |
|---|---|---|---|---|
| 2024 | $3,208 | $47,557 | $7,486 | $40,071 |
| 2023 | $3,182 | $47,557 | $7,486 | $40,071 |
| 2022 | $2,944 | $44,042 | $7,486 | $36,556 |
| 2021 | $2,949 | $44,042 | $7,486 | $36,556 |
| 2020 | $2,906 | $40,774 | $7,486 | $33,288 |
| 2019 | $2,906 | $40,774 | $7,486 | $33,288 |
| 2018 | $2,709 | $0 | $0 | $0 |
| 2017 | $2,676 | $37,753 | $7,486 | $30,267 |
| 2016 | $2,747 | $37,753 | $7,486 | $30,267 |
| 2015 | $2,534 | $37,753 | $7,486 | $30,267 |
| 2014 | $2,548 | $37,753 | $7,486 | $30,267 |
Source: Columbia Board of REALTORS®
MLS Number: 397045
APN: 16-906-00-05-021-00-01
- 2800 Skylark Dr
- 313 Oakridge Ct
- 2503 Lynnwood Dr
- 809 Canterbury Dr
- 120 W Green Meadows Rd
- 3112 Crestwood Ln
- 210 W El Cortez Dr
- 3212 Shoreside Dr
- 402 N Brookline Dr
- 106 E Green Meadows Rd Unit 7
- 2509 Boulder Springs Ct
- 3609 Bethel St
- 3628 Augusta Dr
- 205 E El Cortez Dr
- 508 Campusview Dr
- 3704 Sierra Madre
- 487 Foxfire Dr
- 505 N Village Cir
- 3404 Woodrail Terrace
- 802 Timbers Ct
