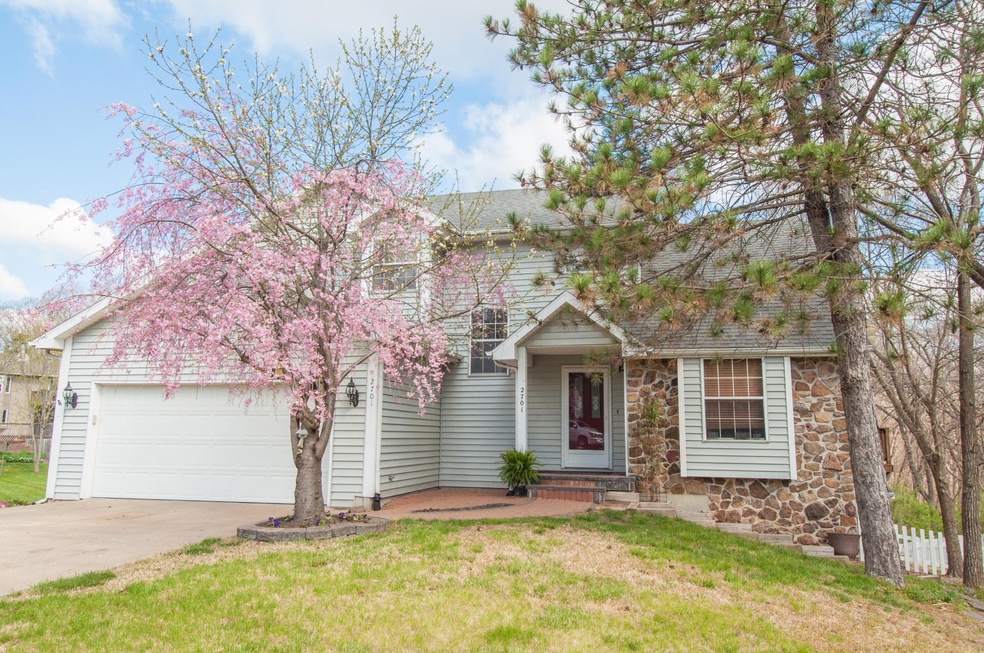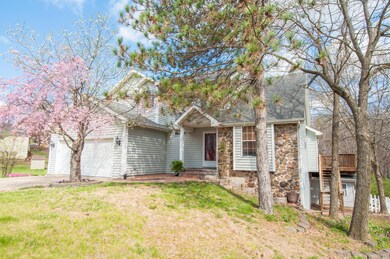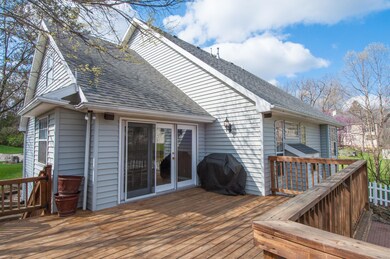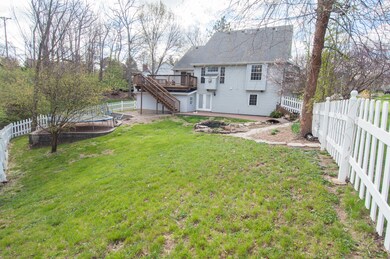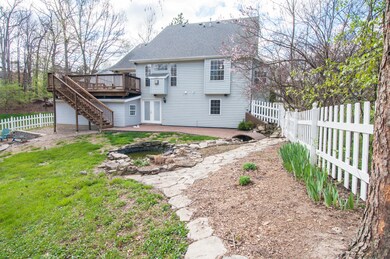
Last list price
2701 Goldcrest Ct Columbia, MO 65203
Green Meadows Neighborhood
4
Beds
3.5
Baths
3,182
Sq Ft
8,364
Sq Ft Lot
Highlights
- Deck
- Recreation Room
- Main Floor Primary Bedroom
- Jefferson Middle School Rated A-
- Traditional Architecture
- No HOA
About This Home
As of February 2021LOCATION, LOCATION, LOCATION! Convenient to schools, restaurants, trails, shopping, campus, and more! 2019 kitchen upgrades! Huge lot with fish pond, wooded views and great privacy. Newer high efficiency furnace, AC and water heater! Master bathroom remodeled in 2018! Over 3000 finished feet plus storage!
Home Details
Home Type
- Single Family
Est. Annual Taxes
- $2,709
Year Built
- Built in 1989
Lot Details
- Lot Dimensions are 45 x 185.93
- Cul-De-Sac
- South Facing Home
- Back Yard Fenced
- Cleared Lot
Parking
- 2 Car Attached Garage
- Garage Door Opener
- Driveway
Home Design
- Traditional Architecture
- Concrete Foundation
- Poured Concrete
- Architectural Shingle Roof
- Stone Veneer
- Vinyl Construction Material
Interior Spaces
- 1.5-Story Property
- Ceiling Fan
- Paddle Fans
- Gas Fireplace
- Vinyl Clad Windows
- Window Treatments
- Entrance Foyer
- Family Room
- Living Room with Fireplace
- Breakfast Room
- Formal Dining Room
- Home Office
- Recreation Room
- Partially Finished Basement
- Walk-Out Basement
- Fire and Smoke Detector
Kitchen
- Electric Range
- Dishwasher
- Laminate Countertops
- Disposal
Flooring
- Carpet
- Laminate
- Tile
- Vinyl
Bedrooms and Bathrooms
- 4 Bedrooms
- Primary Bedroom on Main
- Walk-In Closet
- Primary bathroom on main floor
- Bathtub with Shower
- Shower Only
Laundry
- Laundry on main level
- Washer and Dryer Hookup
Outdoor Features
- Deck
- Patio
- Front Porch
Schools
- Russell Boulevard Elementary School
- Gentry Middle School
- Rock Bridge High School
Utilities
- Forced Air Heating and Cooling System
- Heating System Uses Natural Gas
- Cable TV Available
Community Details
- No Home Owners Association
- Cimarron Subdivision
Listing and Financial Details
- Assessor Parcel Number 1690600050210001
Ownership History
Date
Name
Owned For
Owner Type
Purchase Details
Listed on
Jan 4, 2021
Closed on
Jan 25, 2021
Sold by
Stevens Christopher Patrick and Stevens Hannah Elizabeth
Bought by
Price Casey and Simon Kelsey
Seller's Agent
Jackie Bulgin
House of Brokers Realty, Inc.
Buyer's Agent
Lacy Scott
Iron Gate Real Estate
List Price
$319,900
Sold Price
$319,900
Total Days on Market
20
Current Estimated Value
Home Financials for this Owner
Home Financials are based on the most recent Mortgage that was taken out on this home.
Estimated Appreciation
$121,235
Avg. Annual Appreciation
8.60%
Original Mortgage
$255,920
Outstanding Balance
$231,490
Interest Rate
2.7%
Mortgage Type
New Conventional
Estimated Equity
$221,262
Purchase Details
Listed on
Mar 1, 2019
Closed on
May 30, 2019
Sold by
Dercher Phillip Alan and Dercher Phillip A
Bought by
Stevens Christopher Patrick and Stevens Hannah Elizabeth
Seller's Agent
Erin Burri
RE/MAX Boone Realty
Buyer's Agent
Jackie Bulgin
House of Brokers Realty, Inc.
List Price
$285,000
Sold Price
$287,000
Premium/Discount to List
$2,000
0.7%
Home Financials for this Owner
Home Financials are based on the most recent Mortgage that was taken out on this home.
Avg. Annual Appreciation
6.40%
Original Mortgage
$281,801
Interest Rate
4.12%
Mortgage Type
FHA
Purchase Details
Closed on
Sep 1, 2017
Sold by
Dercher Megan M
Bought by
Dercher Philip A
Purchase Details
Listed on
Jun 20, 2013
Closed on
Dec 3, 2013
Sold by
Thompson Amy B
Bought by
Dercher Philip Alan and Dercher Megan
Seller's Agent
David Townsend
RE/MAX Boone Realty
Buyer's Agent
Clete Baxter
RE/MAX Boone Realty
List Price
$274,900
Sold Price
$239,900
Premium/Discount to List
-$35,000
-12.73%
Home Financials for this Owner
Home Financials are based on the most recent Mortgage that was taken out on this home.
Avg. Annual Appreciation
5.70%
Original Mortgage
$227,900
Interest Rate
4.17%
Mortgage Type
New Conventional
Purchase Details
Closed on
May 31, 2012
Sold by
Wilfong David
Bought by
Thompson Amy B
Purchase Details
Closed on
Mar 23, 2007
Sold by
Pruett Ronald L and Pruett Janice L
Bought by
Thompson Amy B
Home Financials for this Owner
Home Financials are based on the most recent Mortgage that was taken out on this home.
Original Mortgage
$228,527
Interest Rate
6.26%
Mortgage Type
VA
Map
Create a Home Valuation Report for This Property
The Home Valuation Report is an in-depth analysis detailing your home's value as well as a comparison with similar homes in the area
Similar Homes in Columbia, MO
Home Values in the Area
Average Home Value in this Area
Purchase History
| Date | Type | Sale Price | Title Company |
|---|---|---|---|
| Warranty Deed | -- | Boone Central Title Co | |
| Warranty Deed | -- | Boone Central Title Company | |
| Interfamily Deed Transfer | -- | None Available | |
| Warranty Deed | -- | Boone Central Title Company | |
| Quit Claim Deed | -- | None Available | |
| Warranty Deed | -- | None Available |
Source: Public Records
Mortgage History
| Date | Status | Loan Amount | Loan Type |
|---|---|---|---|
| Open | $255,920 | New Conventional | |
| Previous Owner | $283,100 | New Conventional | |
| Previous Owner | $281,801 | FHA | |
| Previous Owner | $25,000 | Credit Line Revolving | |
| Previous Owner | $7,220 | Unknown | |
| Previous Owner | $227,900 | New Conventional | |
| Previous Owner | $213,487 | VA | |
| Previous Owner | $228,527 | VA |
Source: Public Records
Property History
| Date | Event | Price | Change | Sq Ft Price |
|---|---|---|---|---|
| 02/25/2021 02/25/21 | Sold | -- | -- | -- |
| 01/04/2021 01/04/21 | Pending | -- | -- | -- |
| 01/04/2021 01/04/21 | For Sale | $319,900 | +12.2% | $105 / Sq Ft |
| 05/30/2019 05/30/19 | Sold | -- | -- | -- |
| 03/21/2019 03/21/19 | Pending | -- | -- | -- |
| 02/28/2019 02/28/19 | For Sale | $285,000 | +3.7% | $90 / Sq Ft |
| 12/03/2013 12/03/13 | Sold | -- | -- | -- |
| 10/09/2013 10/09/13 | Pending | -- | -- | -- |
| 06/20/2013 06/20/13 | For Sale | $274,900 | -- | $88 / Sq Ft |
Source: Columbia Board of REALTORS®
Tax History
| Year | Tax Paid | Tax Assessment Tax Assessment Total Assessment is a certain percentage of the fair market value that is determined by local assessors to be the total taxable value of land and additions on the property. | Land | Improvement |
|---|---|---|---|---|
| 2024 | $3,208 | $47,557 | $7,486 | $40,071 |
| 2023 | $3,182 | $47,557 | $7,486 | $40,071 |
| 2022 | $2,944 | $44,042 | $7,486 | $36,556 |
| 2021 | $2,949 | $44,042 | $7,486 | $36,556 |
| 2020 | $2,906 | $40,774 | $7,486 | $33,288 |
| 2019 | $2,906 | $40,774 | $7,486 | $33,288 |
| 2018 | $2,709 | $0 | $0 | $0 |
| 2017 | $2,676 | $37,753 | $7,486 | $30,267 |
| 2016 | $2,747 | $37,753 | $7,486 | $30,267 |
| 2015 | $2,534 | $37,753 | $7,486 | $30,267 |
| 2014 | $2,548 | $37,753 | $7,486 | $30,267 |
Source: Public Records
Source: Columbia Board of REALTORS®
MLS Number: 383518
APN: 16-906-00-05-021-00-01
Nearby Homes
- 2800 Skylark Dr
- 313 Oakridge Ct
- 2503 Lynnwood Dr
- 809 Canterbury Dr
- 120 W Green Meadows Rd
- 3112 Crestwood Ln
- 210 W El Cortez Dr
- 3212 Shoreside Dr
- 402 N Brookline Dr
- 106 E Green Meadows Rd Unit 7
- 2509 Boulder Springs Ct
- 305 Foxfire Dr Unit 13A
- 3609 Bethel St
- 3628 Augusta Dr
- 205 E El Cortez Dr
- 508 Campusview Dr
- 3704 Sierra Madre
- 487 Foxfire Dr
- 505 N Village Cir
- 3404 Woodrail Terrace
