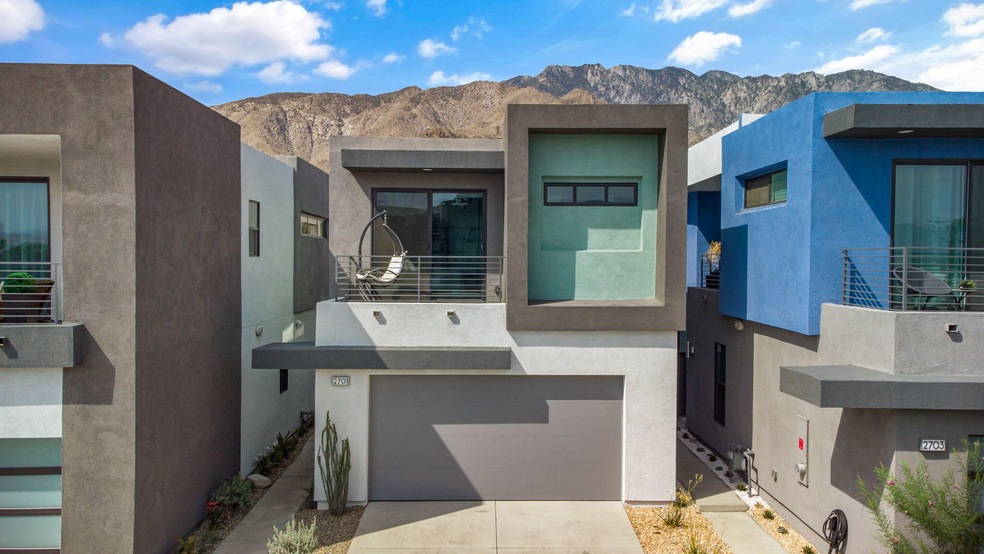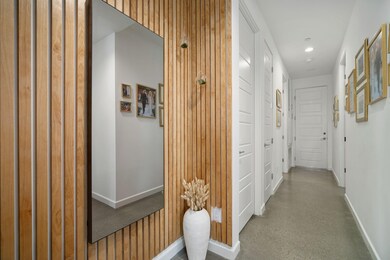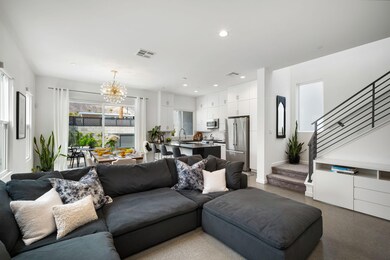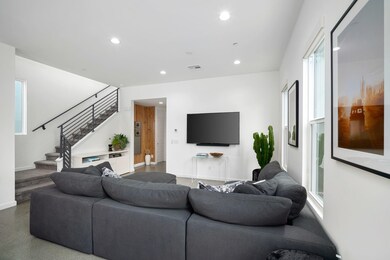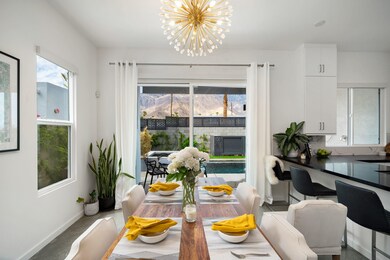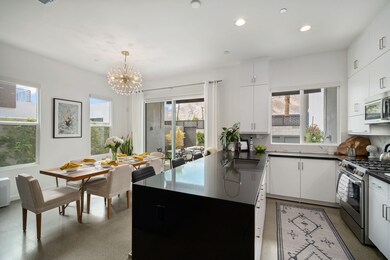
2701 Majestic Way Palm Springs, CA 92262
Racquet Club West NeighborhoodEstimated Value: $921,500 - $979,000
Highlights
- Pebble Pool Finish
- Two Primary Bedrooms
- Two Primary Bathrooms
- Palm Springs High School Rated A-
- Gated Community
- Open Floorplan
About This Home
As of October 2021Welcome to ICON, a modern new build development (2020) in Palm Springs. Enjoy views of the San Jacinto mountains from your own private pool & spa and upstairs primary bedroom and balcony. The home features owned solar, remote controlled window shades, polished concrete flooring on the main level, 3 balconies, kitchen island with waterfall detail, Tesla charger. Two primary suites upstairs, each with a private-covered deck, and a downstairs guest bedroom. Interiors are impressive with 8' doors, sleek kitchens displaying Bosch stainless steel appliances, contemporary flat panel cabinets, large single basin stainless steel sink with kitchen island with bar seating. The backyard boasts an outdoor shower, remote controlled awning with wind sensor, misters and pebble tech salt water pool with marble tile. For energy efficiency this home includes R-38 roof and R-21 wall insulation, radiant roof barrier, and high efficiency 14 SEER + top of the line Culligan water softener. ICON is a private-gated community with mountain views on fee land (no land lease). Low HOA of $211. Showing on Sunday 8/15 from 11:30AM- 1:00PM.
Last Listed By
Desert Sotheby's International Realty License #01903843 Listed on: 08/06/2021

Property Details
Home Type
- Condominium
Est. Annual Taxes
- $11,484
Year Built
- Built in 2020
Lot Details
- West Facing Home
- Block Wall Fence
- Sprinklers on Timer
HOA Fees
- $211 Monthly HOA Fees
Home Design
- Modern Architecture
Interior Spaces
- 1,945 Sq Ft Home
- 2-Story Property
- Open Floorplan
- High Ceiling
- Ceiling Fan
- 2 Fireplaces
- Awning
- Blinds
- Sliding Doors
- Entryway
- Living Room
- Dining Area
- Mountain Views
Kitchen
- Breakfast Bar
- Gas Cooktop
- Dishwasher
Flooring
- Carpet
- Concrete
- Tile
Bedrooms and Bathrooms
- 3 Bedrooms
- Double Master Bedroom
- Two Primary Bathrooms
Laundry
- Laundry Room
- Dryer
Parking
- 2 Parking Garage Spaces
- Garage Door Opener
- Driveway
- On-Street Parking
Pool
- Pebble Pool Finish
- In Ground Pool
- In Ground Spa
- Outdoor Pool
- Saltwater Pool
Location
- Ground Level
Utilities
- Forced Air Heating and Cooling System
- Water Softener
Listing and Financial Details
- Assessor Parcel Number 219045904
Community Details
Overview
- Built by Far West Industries
- Icon Subdivision
- Planned Unit Development
Pet Policy
- Pet Restriction
Security
- Card or Code Access
- Gated Community
Ownership History
Purchase Details
Purchase Details
Home Financials for this Owner
Home Financials are based on the most recent Mortgage that was taken out on this home.Purchase Details
Home Financials for this Owner
Home Financials are based on the most recent Mortgage that was taken out on this home.Similar Homes in Palm Springs, CA
Home Values in the Area
Average Home Value in this Area
Purchase History
| Date | Buyer | Sale Price | Title Company |
|---|---|---|---|
| Majestic Way Llc | -- | None Listed On Document | |
| Kordabadi Daryush | $850,000 | Lawyers Title Company | |
| Maul Jeremy | $660,500 | Fntg Builder Services |
Mortgage History
| Date | Status | Borrower | Loan Amount |
|---|---|---|---|
| Previous Owner | Kordabadi Daryush | $680,000 | |
| Previous Owner | Maul Jeremy | $83,701 | |
| Previous Owner | Maul Jeremy | $510,400 |
Property History
| Date | Event | Price | Change | Sq Ft Price |
|---|---|---|---|---|
| 10/08/2021 10/08/21 | Sold | $850,000 | 0.0% | $437 / Sq Ft |
| 09/08/2021 09/08/21 | Pending | -- | -- | -- |
| 08/06/2021 08/06/21 | For Sale | $850,000 | +28.8% | $437 / Sq Ft |
| 10/21/2020 10/21/20 | Sold | $660,113 | +3.5% | $339 / Sq Ft |
| 08/18/2020 08/18/20 | Pending | -- | -- | -- |
| 07/11/2020 07/11/20 | For Sale | $637,500 | -- | $328 / Sq Ft |
Tax History Compared to Growth
Tax History
| Year | Tax Paid | Tax Assessment Tax Assessment Total Assessment is a certain percentage of the fair market value that is determined by local assessors to be the total taxable value of land and additions on the property. | Land | Improvement |
|---|---|---|---|---|
| 2023 | $11,484 | $867,000 | $285,600 | $581,400 |
| 2022 | $11,487 | $850,000 | $280,000 | $570,000 |
| 2021 | $9,011 | $660,113 | $149,999 | $510,114 |
| 2020 | $696 | $47,197 | $47,197 | $0 |
| 2019 | $576 | $46,272 | $46,272 | $0 |
Agents Affiliated with this Home
-
Nyla Patzner

Seller's Agent in 2021
Nyla Patzner
Desert Sotheby's International Realty
(760) 797-8000
2 in this area
50 Total Sales
-
E
Seller's Agent in 2020
Elizabeth Grisamore
Ultimate New Home Sales & Marketing
Map
Source: California Desert Association of REALTORS®
MLS Number: 219066194
APN: 504-074-066
- 2670 N Junipero Ave
- 483 Beacon Way
- 2695 N Junipero Ave
- 2620 N Cardillo Ave
- 2505 N Cardillo Ave
- 482 W Sepulveda Rd
- 378 W Cortez Rd
- 2622 N Girasol Ave
- 353 Cheryl Dr
- 565 W Yorba Rd
- 2466 N Girasol Ave
- 770 N Girasol Ct
- 360 Cabrillo Rd Unit 227
- 360 Cabrillo Rd Unit 113
- 360 Cabrillo Rd Unit 102
- 360 Cabrillo Rd Unit 118
- 527 W Santa Catalina Rd
- 2800 N Los Felices Rd Unit 107
- 215 W Vía Olivera Unit 2
- 215 W Vía Olivera Unit 3
- 2701 Majestic Way
- 2705 Majestic Way
- 2700 N Palm Canyon Dr
- 2587 Majestic Way
- 0 Palm Canyon & Cabrillo Rd Unit 219032858DA
- 2687 Majestic Way
- 499 Los Felices
- 2685 Majestic Way
- 2699 N Palm Canyon Dr
- 499 N Los Felices Rd
- 491 Paragon Loop
- 489 Beacon Way
- 490 Paragon Loop
- 487 Paragon Loop
- 492 W Alvarado Rd
- 488 Paragon Loop
- 485 Beacon Way
- 2652 N Junipero Ave
- 499 W Dominguez Rd
- 0 Feliz Rd Unit 215016012DA
