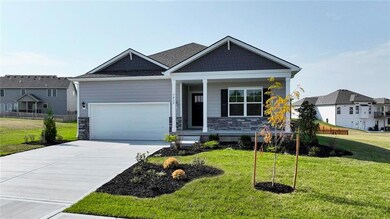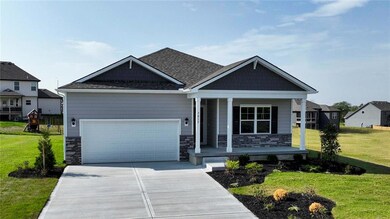2701 Mercer Ln Platte City, MO 64079
Estimated payment $2,842/month
Highlights
- Deck
- Ranch Style House
- Quartz Countertops
- Recreation Room
- Great Room with Fireplace
- Community Pool
About This Home
Expansive Ranch Living, Contemporary Style, Timeless Appeal in the Newcastle at Windmill Creek
Ask Listing Agent, Stacy Steffen, about Builder Incentives and Closing Cost Opportunities 816-394-1075
These won't last long and have the Best Warranties in the business!! Peace of mind + New Construction Call Today!!
The Newcastle by D.R. Horton is a thoughtfully designed ranch plan that combines open-concept living with all the comforts of main-level convenience. With its spacious layout and optional finished basement, this home adapts beautifully to a variety of lifestyles—from entertaining to multigenerational living.
The kitchen serves as the heart of the home, featuring quartz countertops, painted maple cabinetry, and Whirlpool® stainless steel appliances. A seamless flow into the dining and living areas creates an inviting space filled with natural light. The primary suite offers a private retreat with dual vanity, a large shower with glass enclosure, and a generous walk-in closet. Secondary bedrooms are thoughtfully positioned for privacy, while a main-level laundry room adds everyday ease.
Smart home technology, luxury vinyl plank flooring in high-traffic areas, and energy-efficient construction round out the details. And with D.R. Horton’s 1-Year Workmanship, 2-Year Mechanical, and 10-Year Structural warranties, the Newcastle offers lasting value and peace of mind.
*Ask about Builder Incentives
**Photos may depict a similar plan with comparable finishes. Please verify details with the onsite sales agent.
Listing Agent
DRH Realty of Kansas City, LLC Brokerage Phone: 816-394-1075 License #2016039627 Listed on: 10/02/2025

Co-Listing Agent
DRH Team
DRH Realty of Kansas City, LLC Brokerage Phone: 816-394-1075
Open House Schedule
-
Saturday, November 01, 202510:00 am to 6:00 pm11/1/2025 10:00:00 AM +00:0011/1/2025 6:00:00 PM +00:00Visit our Open House to see the perfect blend of comfort and convenience. Light-filled spaces, gourmet kitchen, and builder-backed peace of mind await!Add to Calendar
-
Sunday, November 02, 20251:00 to 6:00 pm11/2/2025 1:00:00 PM +00:0011/2/2025 6:00:00 PM +00:00Visit our Open House to see the perfect blend of comfort and convenience. Light-filled spaces, gourmet kitchen, and builder-backed peace of mind await!Add to Calendar
Home Details
Home Type
- Single Family
Est. Annual Taxes
- $6,500
Year Built
- Built in 2025
Lot Details
- 9,734 Sq Ft Lot
- Cul-De-Sac
- West Facing Home
- Paved or Partially Paved Lot
- Sprinkler System
HOA Fees
- $50 Monthly HOA Fees
Parking
- 2 Car Attached Garage
- Garage Door Opener
Home Design
- Ranch Style House
- Traditional Architecture
- Composition Roof
- Stone Trim
- Passive Radon Mitigation
Interior Spaces
- 1,635 Sq Ft Home
- Thermal Windows
- Great Room with Fireplace
- Dining Room
- Open Floorplan
- Recreation Room
- Carpet
Kitchen
- Open to Family Room
- Gas Range
- Dishwasher
- Stainless Steel Appliances
- Kitchen Island
- Quartz Countertops
- Disposal
Bedrooms and Bathrooms
- 3 Bedrooms
- Walk-In Closet
- 2 Full Bathrooms
Laundry
- Laundry Room
- Laundry on main level
Basement
- Sump Pump
- Natural lighting in basement
Home Security
- Home Security System
- Smart Locks
- Smart Thermostat
- Fire and Smoke Detector
Eco-Friendly Details
- Energy-Efficient Construction
- Energy-Efficient HVAC
- Energy-Efficient Lighting
- Energy-Efficient Insulation
Outdoor Features
- Deck
Schools
- Siegrist Elementary School
- Platte City High School
Utilities
- Central Air
- Heating System Uses Natural Gas
- High-Efficiency Water Heater
Listing and Financial Details
- $0 special tax assessment
Community Details
Overview
- Windmill Creek Homes Association, Inc. Association
- Windmill Creek Subdivision, Newcastle Floorplan
Recreation
- Community Pool
Security
- Building Fire Alarm
Map
Home Values in the Area
Average Home Value in this Area
Property History
| Date | Event | Price | List to Sale | Price per Sq Ft |
|---|---|---|---|---|
| 10/31/2025 10/31/25 | Price Changed | $429,990 | -3.4% | $263 / Sq Ft |
| 09/06/2025 09/06/25 | For Sale | $444,990 | -- | $272 / Sq Ft |
Source: Heartland MLS
MLS Number: 2578649
- 2705 Mercer Ln
- 2609 Mercer Ln
- 2709 Mercer Ln
- 4817 NW 140th St
- Harmony Plan at Windmill Creek
- Hillman Plan at Windmill Creek
- 4812 NW 140th St
- Newcastle Plan at Windmill Creek
- Holcombe Plan at Windmill Creek
- Bellamy Plan at Windmill Creek
- Reagan Plan at Windmill Creek
- Chatham Plan at Windmill Creek
- 2500 Windmill Dr
- 2503 Windmill Cir
- 105 Johnson Cir
- 2305 Windmill Dr
- 24 Timber Creek Dr
- 26 Misty Springs Cir
- 12815 NW 145th St
- 13657 Oak Valley Dr
- 2900 Williamsburg Terrace
- 13756 Post Oak Ln
- 13750 Post Oak Ln
- 920 Fontana Ave
- 63 Maple Dr
- 1013 2nd St
- 11712 NW Plaza Cir
- 12204 NW Heady Ave
- 407 N Garrison Ave
- 9900 NW Prairie View Rd
- 6618 NW 104th Terrace
- 7310 NW Tiffany Springs Pkwy
- 9701 N Shannon Ave
- 8495 N Elgin Ave
- 8705 N Wayland Ave
- 9641 N Ambassador Dr
- 7441 NW Old Tiffany Springs Rd
- 8940 N Shannon Ave
- 7301 NW Donovan Dr
- 9519 N Ambassador Dr






