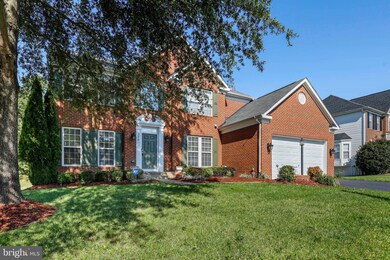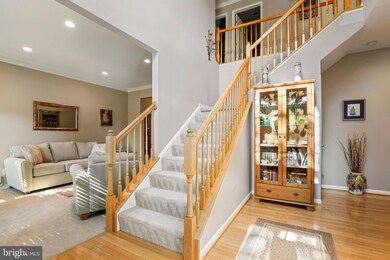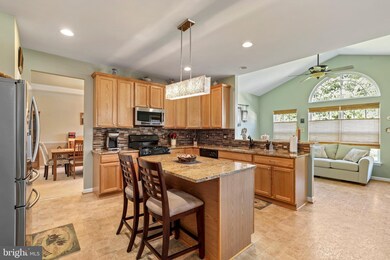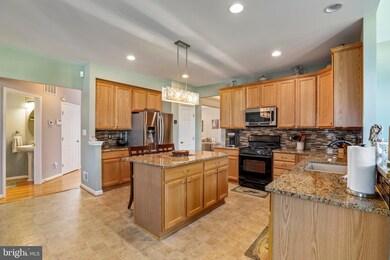
2701 Myrtlewood Dr Dumfries, VA 22026
Highlights
- Gourmet Kitchen
- Colonial Architecture
- Wood Flooring
- Curved or Spiral Staircase
- Traditional Floor Plan
- Upgraded Countertops
About This Home
As of December 2020Spacious 3 level colonial home in sought after Southbridge/Wayside Community. The main level has a separate formal living and dining room with tray ceiling as well as an office. The primary living space offers open concept floor plan. The kitchen offers updated countertops and backsplash, dine-in area with connection to a morning room (with deck access) and large family room with a gas fireplace (with fan). Custom window treatments in the dining room, morning room and family room. The upper level has four large bedrooms with an en suite for the primary bedroom. The finished lower level has plenty of storage and a theatre room (currently used as a gym) with a walk out to the back yard. This property has an ADT security system w/ring, dual zoned heating and air-conditioning, garage door and lights that are WIFI controlled and new outdoor dawn to dusk light fixture. The property has a sprinkler system, attic fan and 10 year smoke detectors. Recessed lighting and ceiling fans throughout.
Last Agent to Sell the Property
Danielle Carter
Redfin Corporation Listed on: 10/08/2020

Home Details
Home Type
- Single Family
Est. Annual Taxes
- $6,115
Year Built
- Built in 2005
Lot Details
- 10,088 Sq Ft Lot
- Property is zoned R4
HOA Fees
- $88 Monthly HOA Fees
Parking
- 2 Car Attached Garage
- Front Facing Garage
Home Design
- Colonial Architecture
- Brick Front
Interior Spaces
- Property has 2 Levels
- Traditional Floor Plan
- Curved or Spiral Staircase
- Chair Railings
- Crown Molding
- Recessed Lighting
- Fireplace With Glass Doors
- French Doors
- Dining Area
- Wood Flooring
- Basement Fills Entire Space Under The House
Kitchen
- Gourmet Kitchen
- Breakfast Area or Nook
- Gas Oven or Range
- Self-Cleaning Oven
- Microwave
- Ice Maker
- Dishwasher
- Kitchen Island
- Upgraded Countertops
- Disposal
Bedrooms and Bathrooms
- 4 Bedrooms
- En-Suite Bathroom
Schools
- Swans Creek Elementary School
- Potomac Middle School
- Potomac High School
Utilities
- Forced Air Heating and Cooling System
- Electric Water Heater
Listing and Financial Details
- Home warranty included in the sale of the property
- Tax Lot 107
- Assessor Parcel Number 8288-69-7598
Community Details
Overview
- Association fees include insurance, pool(s), snow removal, trash, management
- Southbridge HOA, Phone Number (733) 221-0190
- Wayside Village Subdivision
Amenities
- Party Room
- Convenience Store
Recreation
- Tennis Courts
- Community Basketball Court
- Community Playground
- Community Pool
- Jogging Path
Ownership History
Purchase Details
Home Financials for this Owner
Home Financials are based on the most recent Mortgage that was taken out on this home.Purchase Details
Purchase Details
Home Financials for this Owner
Home Financials are based on the most recent Mortgage that was taken out on this home.Purchase Details
Home Financials for this Owner
Home Financials are based on the most recent Mortgage that was taken out on this home.Purchase Details
Home Financials for this Owner
Home Financials are based on the most recent Mortgage that was taken out on this home.Similar Homes in Dumfries, VA
Home Values in the Area
Average Home Value in this Area
Purchase History
| Date | Type | Sale Price | Title Company |
|---|---|---|---|
| Deed | $580,000 | Strategic Natl Ttl Group Llc | |
| Interfamily Deed Transfer | -- | None Available | |
| Quit Claim Deed | $375,000 | None Available | |
| Warranty Deed | $441,974 | None Available | |
| Special Warranty Deed | $461,905 | -- |
Mortgage History
| Date | Status | Loan Amount | Loan Type |
|---|---|---|---|
| Open | $600,880 | VA | |
| Previous Owner | $332,000 | New Conventional | |
| Previous Owner | $345,000 | New Conventional | |
| Previous Owner | $447,400 | Adjustable Rate Mortgage/ARM | |
| Previous Owner | $438,800 | New Conventional |
Property History
| Date | Event | Price | Change | Sq Ft Price |
|---|---|---|---|---|
| 07/11/2025 07/11/25 | Pending | -- | -- | -- |
| 07/09/2025 07/09/25 | For Sale | $815,000 | +40.5% | $173 / Sq Ft |
| 12/09/2020 12/09/20 | Sold | $580,000 | +0.9% | $127 / Sq Ft |
| 10/20/2020 10/20/20 | Pending | -- | -- | -- |
| 10/08/2020 10/08/20 | For Sale | $574,900 | -- | $126 / Sq Ft |
Tax History Compared to Growth
Tax History
| Year | Tax Paid | Tax Assessment Tax Assessment Total Assessment is a certain percentage of the fair market value that is determined by local assessors to be the total taxable value of land and additions on the property. | Land | Improvement |
|---|---|---|---|---|
| 2024 | $6,677 | $671,400 | $193,600 | $477,800 |
| 2023 | $6,739 | $647,700 | $186,200 | $461,500 |
| 2022 | $6,793 | $603,100 | $172,400 | $430,700 |
| 2021 | $6,494 | $533,200 | $152,500 | $380,700 |
| 2020 | $7,710 | $497,400 | $142,600 | $354,800 |
| 2019 | $7,538 | $486,300 | $139,800 | $346,500 |
| 2018 | $5,749 | $476,100 | $137,000 | $339,100 |
| 2017 | $5,623 | $456,900 | $131,100 | $325,800 |
| 2016 | $5,481 | $449,500 | $128,500 | $321,000 |
| 2015 | $5,036 | $442,100 | $126,000 | $316,100 |
| 2014 | $5,036 | $403,500 | $114,500 | $289,000 |
Agents Affiliated with this Home
-
Mukaram Ghani

Seller's Agent in 2025
Mukaram Ghani
Keller Williams Realty
(202) 710-3342
2 in this area
190 Total Sales
-
D
Seller's Agent in 2020
Danielle Carter
Redfin Corporation
-
Jordana Adams

Buyer's Agent in 2020
Jordana Adams
Samson Properties
(703) 725-6179
1 in this area
58 Total Sales
Map
Source: Bright MLS
MLS Number: VAPW506290
APN: 8288-69-7598
- 2641 Myrtlewood Dr
- 18030 Stump St
- 18258 Thunderbolt Rd
- 17917 Woods View Dr
- 17665 Avenel Ln
- 17616 Chisholm Ln
- 3108 Tulip Tree Place
- 17646 Hampstead Ridge Ct
- 2517 Sweet Clover Ct
- 2932 Nicely Ct
- 2552 Passionflower Ct
- 2121 River Heritage Blvd
- 3071 Antrim Cir
- 3066 Antrim Cir
- 18042 Marsh Pine Rd
- 18126 Marsh Pine Rd
- 18191 Red Mulberry Rd
- 18052 Red Mulberry Rd
- 3203 Riverview Dr
- 2044 Scarlet Pine Rd





