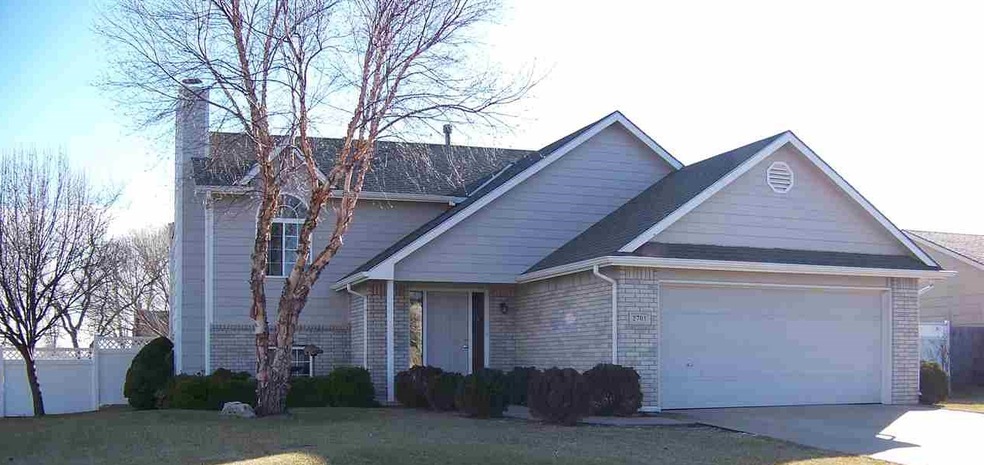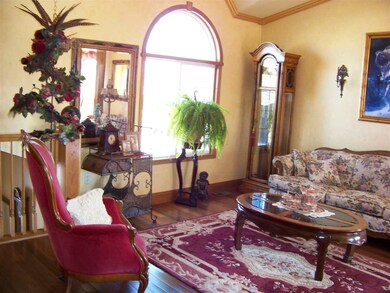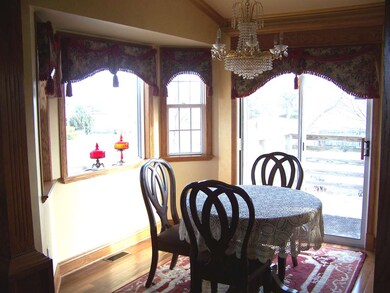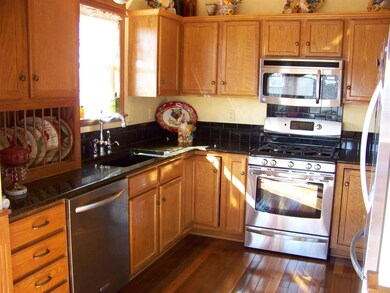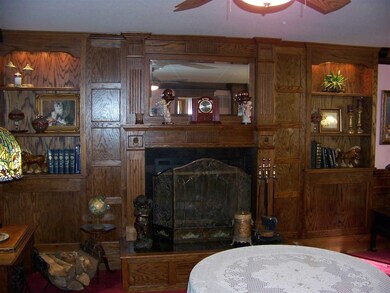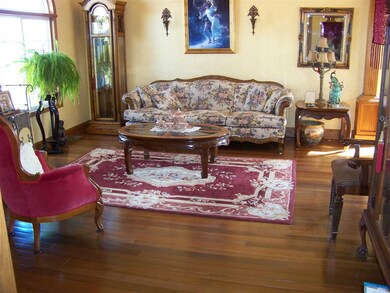
2701 N Stoney Point Ct Wichita, KS 67205
Aberdeen NeighborhoodEstimated Value: $282,595 - $295,000
Highlights
- Community Lake
- Deck
- Vaulted Ceiling
- Maize South Elementary School Rated A-
- Contemporary Architecture
- Wood Flooring
About This Home
As of April 2016This well maintained home has many unique features thru-out that you would find in a much more expensive custom built home. Beautiful custom oak woodwork gives the home one of-a-kind character, Brazilian walnut flooring in living, dining, kitchen & master bedroom, inverted vaulted ceiling in living room, custom fireplace hearth in basement & built in entertainment center which includes a 60 inch widescreen T.V. & Boise sound system. The home also features an $8,000 gas Generac back up generator system in case of power outage & a battery powered back up sump pump. The features continue outside the house with a gorgeously landscaped backyard retreat that includes a 2,000 gallon Koi fish pond with water fall, paver walkway, round concrete patio & deck over looking it all.
Last Agent to Sell the Property
MARILYN HARRIS-GOERTZ
Marilyn Harris Real Estate License #00010817 Listed on: 02/17/2016
Last Buyer's Agent
Joel Weihe
Better Homes & Gardens Real Estate Wostal Realty License #SP00230507
Home Details
Home Type
- Single Family
Est. Annual Taxes
- $2,009
Year Built
- Built in 1999
Lot Details
- 9,395 Sq Ft Lot
- Cul-De-Sac
- Wood Fence
- Corner Lot
- Sprinkler System
HOA Fees
- $11 Monthly HOA Fees
Home Design
- Contemporary Architecture
- Bi-Level Home
- Frame Construction
- Composition Roof
Interior Spaces
- Vaulted Ceiling
- Ceiling Fan
- Wood Burning Fireplace
- Fireplace With Gas Starter
- Attached Fireplace Door
- Window Treatments
- Family Room with Fireplace
- Combination Kitchen and Dining Room
- Wood Flooring
- Laundry Room
Kitchen
- Oven or Range
- Electric Cooktop
- Range Hood
- Microwave
- Dishwasher
- Disposal
Bedrooms and Bathrooms
- 4 Bedrooms
- Primary Bedroom on Main
- Walk-In Closet
- 3 Full Bathrooms
- Dual Vanity Sinks in Primary Bathroom
- Bathtub and Shower Combination in Primary Bathroom
Finished Basement
- Basement Fills Entire Space Under The House
- Bedroom in Basement
- Finished Basement Bathroom
- Laundry in Basement
Home Security
- Home Security System
- Storm Windows
- Storm Doors
Parking
- 2 Car Attached Garage
- Garage Door Opener
Outdoor Features
- Deck
- Patio
- Outdoor Storage
- Rain Gutters
Schools
- Maize
Utilities
- Forced Air Heating and Cooling System
- Heating System Uses Gas
Community Details
- Association fees include gen. upkeep for common ar
- Evergreen Subdivision
- Community Lake
Listing and Financial Details
- Assessor Parcel Number 13306-0140502200
Ownership History
Purchase Details
Home Financials for this Owner
Home Financials are based on the most recent Mortgage that was taken out on this home.Purchase Details
Purchase Details
Home Financials for this Owner
Home Financials are based on the most recent Mortgage that was taken out on this home.Purchase Details
Similar Homes in Wichita, KS
Home Values in the Area
Average Home Value in this Area
Purchase History
| Date | Buyer | Sale Price | Title Company |
|---|---|---|---|
| Brintnall Grant D | -- | Security 1St Title Llc | |
| Goshen Property Management Llc | -- | None Available | |
| Ray Michael | -- | Security 1St Title | |
| Gregory Kenneth R | -- | Orourke Title Company |
Mortgage History
| Date | Status | Borrower | Loan Amount |
|---|---|---|---|
| Open | Brintnall Grant D | $227,950 | |
| Previous Owner | Ray Michael | $171,612 |
Property History
| Date | Event | Price | Change | Sq Ft Price |
|---|---|---|---|---|
| 04/13/2016 04/13/16 | Sold | -- | -- | -- |
| 03/01/2016 03/01/16 | Pending | -- | -- | -- |
| 02/17/2016 02/17/16 | For Sale | $175,000 | -- | $91 / Sq Ft |
Tax History Compared to Growth
Tax History
| Year | Tax Paid | Tax Assessment Tax Assessment Total Assessment is a certain percentage of the fair market value that is determined by local assessors to be the total taxable value of land and additions on the property. | Land | Improvement |
|---|---|---|---|---|
| 2023 | $3,571 | $26,888 | $3,623 | $23,265 |
| 2022 | $2,891 | $23,840 | $3,416 | $20,424 |
| 2021 | $2,687 | $22,069 | $3,416 | $18,653 |
| 2020 | $2,557 | $21,023 | $3,416 | $17,607 |
| 2019 | $2,203 | $18,159 | $3,416 | $14,743 |
| 2018 | $2,114 | $17,457 | $3,358 | $14,099 |
| 2017 | $2,064 | $0 | $0 | $0 |
| 2016 | $2,001 | $0 | $0 | $0 |
| 2015 | $2,014 | $0 | $0 | $0 |
| 2014 | $3,061 | $0 | $0 | $0 |
Agents Affiliated with this Home
-
M
Seller's Agent in 2016
MARILYN HARRIS-GOERTZ
Marilyn Harris Real Estate
-

Buyer's Agent in 2016
Joel Weihe
Better Homes & Gardens Real Estate Wostal Realty
Map
Source: South Central Kansas MLS
MLS Number: 515700
APN: 133-06-0-14-05-022.00
- 2734 N Stoney Point St
- 3148 N Pine Grove Cir
- 11109 W Greenspoint St
- 2614 N Landon St
- 2313 N Shefford St
- 3106 N Judith St
- 3141 N Judith St
- 2326 N Covington St
- 2422 N Covington Ct
- 11615 W Ryan Place
- 2234 N Covington St
- 2267 N Covington Ct
- 10010 W Britton St
- 9710 W Sterling St
- 11325 W Fontana Ct
- 2206 N Chadsworth St
- 9706 W Greenspoint St
- 2318 N Chadsworth St
- 2661 N Keith Ct
- 2518 N Amarado St
- 2701 N Stoney Point Ct
- 2701 N Stoney Point Ct
- 2705 N Stoney Point Ct
- 10810 W Central Park St
- 2709 N Stoney Point Ct
- 2628 N Stoney Point St
- 10814 W Central Park St
- 2702 N Stoney Point St
- 2745 N Stoney Point St
- 2624 N Stoney Point St
- 2706 N Stoney Point St
- 2713 N Stoney Point Ct
- 2741 N Stoney Point Ct
- 10818 W Central Park St
- 2620 N Stoney Point St
- 2749 N Stoney Point St
- 2710 N Stoney Point St
- 2717 N Stoney Point Ct
- 10904 W Central Park St
- 2714 N Stoney Point St
