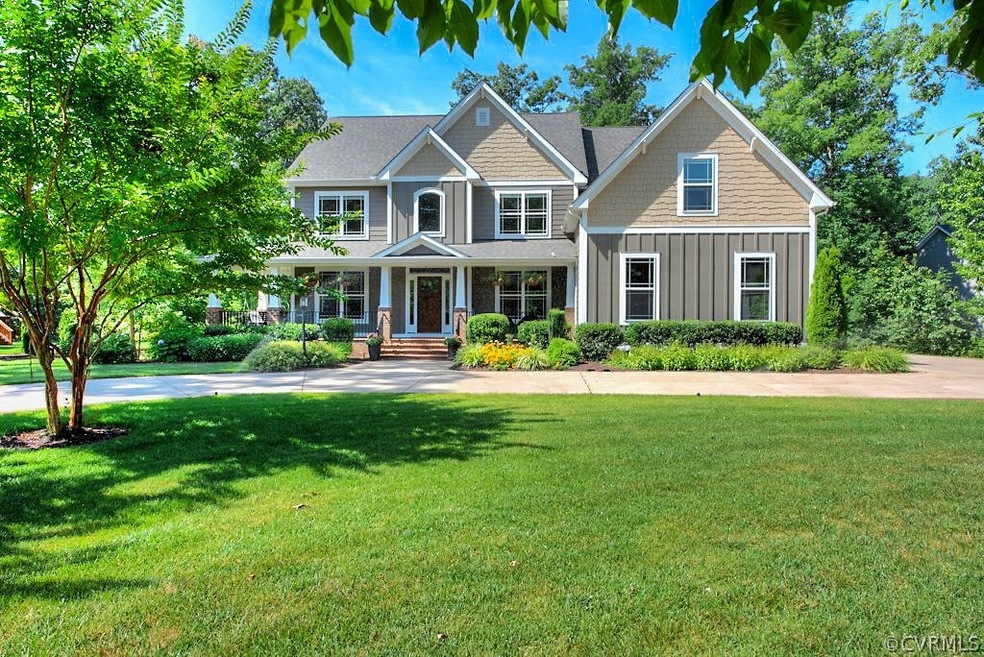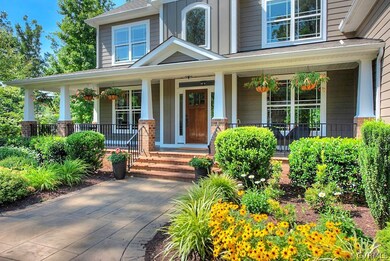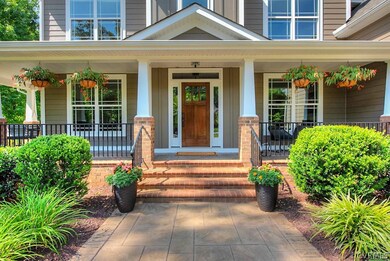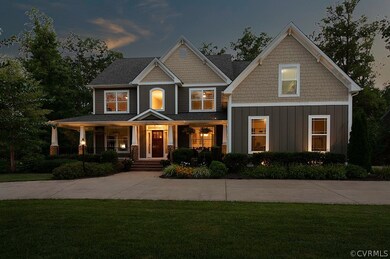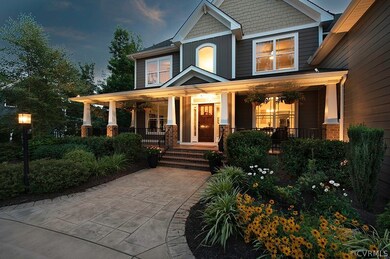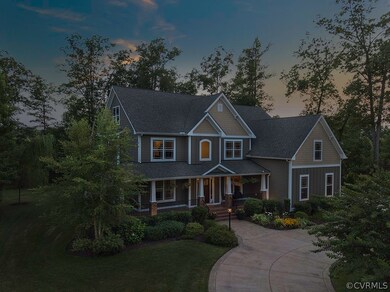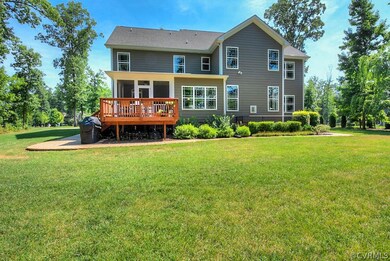
2701 Old Fort Place Midlothian, VA 23113
Tarrington NeighborhoodEstimated Value: $1,104,000 - $1,183,000
Highlights
- Craftsman Architecture
- Deck
- Main Floor Bedroom
- Bettie Weaver Elementary School Rated A-
- Wood Flooring
- Corner Lot
About This Home
As of March 2020Come see over an acre of gorgeous level property atop Queens Grant, proudly sporting a pristine better-than-new 5/6 bedroom transitional home with tons of pleasant surprises throughout! The serene park-like exterior features a circular drive, a wide country front porch, three car garage, mature landscaping, a screened porch and a welcoming deck. Inside, the open plan first floor boasts hardwood floors, fresh paint, formal dining room, first floor guest suite, wide open family room, huge eat-in gourmet kitchen and Florida room. Upstairs are four more bedrooms including the master suite, three full baths, and an over-sized play room and TV lounge. The walk-up attic provides lots of storage and has been plumbed for a future full bath and spacious bonus room. Perhaps the most fun surprise is the basement with it's rec room, luxury built-in wet bar complete with ice maker, beverage fridge, granite counters and cabinets. Step into the "WOW-worthy" theater with all the latest technology, plus full bath, bonus room and play room. Over 5000 square feet of living and entertaining, quality Chesterfield County schools, handy services, shopping and dining...this home has it all!
Last Agent to Sell the Property
David Denson
Joyner Fine Properties License #0225105336 Listed on: 07/05/2019

Last Buyer's Agent
Keck Baker
Baker Real Estate License #0225185784
Home Details
Home Type
- Single Family
Est. Annual Taxes
- $6,975
Year Built
- Built in 2013
Lot Details
- 1.05 Acre Lot
- Corner Lot
- Level Lot
- Zoning described as R25
HOA Fees
- $33 Monthly HOA Fees
Parking
- 2.5 Car Direct Access Garage
- Rear-Facing Garage
- Garage Door Opener
- Circular Driveway
Home Design
- Craftsman Architecture
- Transitional Architecture
- Frame Construction
- Composition Roof
- HardiePlank Type
Interior Spaces
- 5,191 Sq Ft Home
- 3-Story Property
- Tray Ceiling
- High Ceiling
- Ceiling Fan
- Recessed Lighting
- Gas Fireplace
- Insulated Doors
- Screened Porch
- Partially Finished Basement
- Basement Fills Entire Space Under The House
Kitchen
- Eat-In Kitchen
- Butlers Pantry
- Microwave
- Ice Maker
- Dishwasher
- Kitchen Island
- Granite Countertops
- Disposal
Flooring
- Wood
- Carpet
- Vinyl
Bedrooms and Bathrooms
- 6 Bedrooms
- Main Floor Bedroom
- En-Suite Primary Bedroom
- Walk-In Closet
Laundry
- Dryer
- Washer
Outdoor Features
- Deck
- Exterior Lighting
Schools
- Bettie Weaver Elementary School
- Robious Middle School
- James River High School
Utilities
- Forced Air Zoned Heating and Cooling System
- Heat Pump System
- Gas Water Heater
Listing and Financial Details
- Tax Lot 39
- Assessor Parcel Number 724-72-12-62-900-000
Community Details
Overview
- Queens Grant Subdivision
Recreation
- Community Playground
Ownership History
Purchase Details
Purchase Details
Purchase Details
Home Financials for this Owner
Home Financials are based on the most recent Mortgage that was taken out on this home.Purchase Details
Home Financials for this Owner
Home Financials are based on the most recent Mortgage that was taken out on this home.Purchase Details
Similar Homes in Midlothian, VA
Home Values in the Area
Average Home Value in this Area
Purchase History
| Date | Buyer | Sale Price | Title Company |
|---|---|---|---|
| Eckenberger Jill | -- | None Listed On Document | |
| Eckenberger Jill | -- | None Listed On Document | |
| Eckenberger Jill | -- | Stewart Title Guaranty Company | |
| Hoadley Brandon Dallas | $735,000 | Attorney | |
| Calabrese Jason Patrick | $730,383 | -- | |
| W V Mcclure Inc | $175,000 | -- |
Mortgage History
| Date | Status | Borrower | Loan Amount |
|---|---|---|---|
| Previous Owner | Hoadley Brandon Dallas | $588,000 | |
| Previous Owner | Calabrese Jason Patrick | $535,900 |
Property History
| Date | Event | Price | Change | Sq Ft Price |
|---|---|---|---|---|
| 03/11/2020 03/11/20 | Sold | $735,000 | -4.4% | $142 / Sq Ft |
| 01/30/2020 01/30/20 | Pending | -- | -- | -- |
| 12/31/2019 12/31/19 | Price Changed | $769,000 | -1.3% | $148 / Sq Ft |
| 09/25/2019 09/25/19 | Price Changed | $779,000 | -2.5% | $150 / Sq Ft |
| 07/05/2019 07/05/19 | For Sale | $799,000 | +9.4% | $154 / Sq Ft |
| 05/28/2013 05/28/13 | Sold | $730,383 | -- | -- |
Tax History Compared to Growth
Tax History
| Year | Tax Paid | Tax Assessment Tax Assessment Total Assessment is a certain percentage of the fair market value that is determined by local assessors to be the total taxable value of land and additions on the property. | Land | Improvement |
|---|---|---|---|---|
| 2025 | $8,693 | $973,900 | $226,100 | $747,800 |
| 2024 | $8,693 | $1,010,700 | $226,100 | $784,600 |
| 2023 | $7,866 | $864,400 | $170,700 | $693,700 |
| 2022 | $7,350 | $798,900 | $155,700 | $643,200 |
| 2021 | $7,009 | $730,800 | $145,700 | $585,100 |
| 2020 | $6,943 | $730,800 | $145,700 | $585,100 |
| 2019 | $6,905 | $726,800 | $141,700 | $585,100 |
| 2018 | $7,062 | $734,200 | $141,700 | $592,500 |
| 2017 | $7,098 | $734,200 | $141,700 | $592,500 |
| 2016 | $7,048 | $734,200 | $141,700 | $592,500 |
| 2015 | $7,073 | $734,200 | $141,700 | $592,500 |
| 2014 | $6,726 | $698,000 | $139,500 | $558,500 |
Agents Affiliated with this Home
-
D
Seller's Agent in 2020
David Denson
Joyner Fine Properties
(804) 349-3433
-
K
Buyer's Agent in 2020
Keck Baker
Baker Real Estate
-
N
Seller's Agent in 2013
NON MLS USER MLS
NON MLS OFFICE
-
Richard Bower

Buyer's Agent in 2013
Richard Bower
Joyner Fine Properties
(804) 869-6000
1 in this area
60 Total Sales
Map
Source: Central Virginia Regional MLS
MLS Number: 1922280
APN: 724-72-12-62-900-000
- 14337 Riverdowns Dr S
- 13951 Whitechapel Rd
- 14231 Riverdowns Dr S
- 2631 Royal Crest Dr
- 2940 Queenswood Rd
- 14149 Riverdowns Dr S
- 1120 Cardinal Crest Terrace
- 3510 Crossings Way
- 2810 Winterfield Rd
- 14101 Kings Farm Ct
- 14101 Ashton Cove Dr
- 2363 Founders Creek Ct
- 13500 Stonegate Rd
- 3607 Planters Walk Ct
- 2607 Founders Bridge Rd
- 3624 Riverdowns Dr N
- 13905 Durhamshire Ln
- 14006 Riverdowns Mews N
- 2619 Mulberry Row Rd
- 2912 Aylesford Dr
- 2701 Old Fort Place
- 2701 Old Fort Place
- 2778 Royal Crest Dr
- 14001 Old Fort Dr
- 2707 Old Fort Place
- 2707 Old Fort Place
- 2772 Royal Crest Dr
- 14101 Old Fort Dr
- 14101 Old Fort Dr
- 14006 Old Fort Dr
- 2800 Royal Crest Dr
- 14006 Old Fort Dr
- 2713 Old Fort Place
- 2713 Old Fort Place
- 2713 Old Fort Place
- 14000 Old Fort Dr
- 2712 Old Fort Place
- 2760 Royal Crest Dr
- 2779 Royal Crest Dr
- 14100 Old Fort Dr
