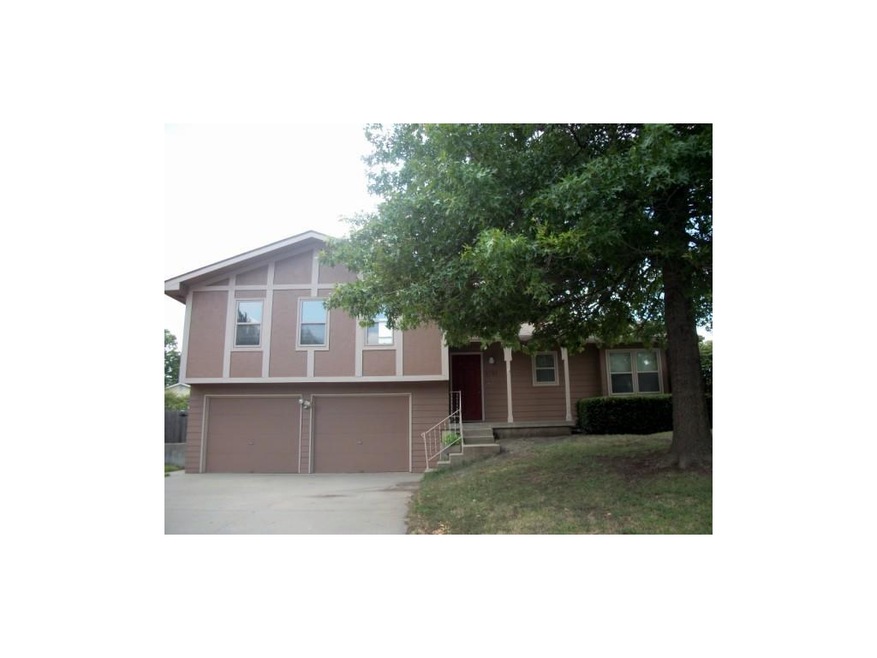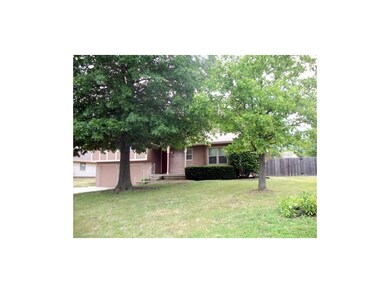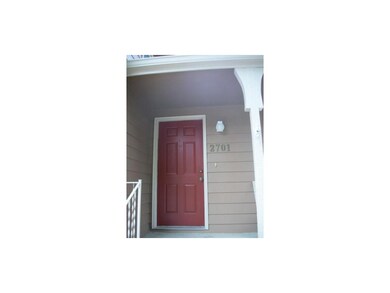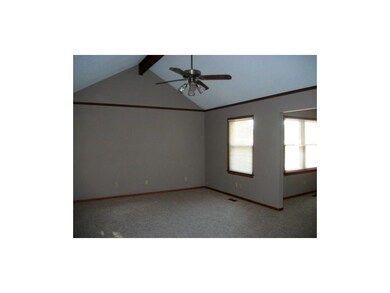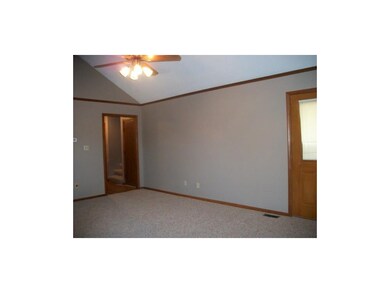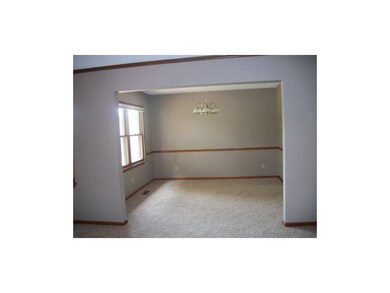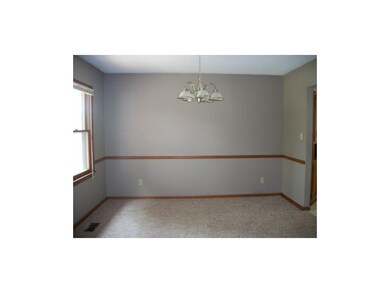
2701 Pebble Ln Lawrence, KS 66047
Prairie Meadows NeighborhoodHighlights
- Vaulted Ceiling
- Granite Countertops
- Some Wood Windows
- Corner Lot
- Breakfast Room
- 2-minute walk to Holcom Park Sport Complex
About This Home
As of August 2012This sharp tri-level has new exterior & interior paint & new carpet throughout. Vaulted ceiling in spacious living room, formal dining, cute breakfast room w/window seat & built-in corner hutch. All kitchen appliances remain. Finished family room & laundry in basement. Oversized garage w/work space. 14,190 sq. ft. corner lot w/fenced yard. Vacuum system, attic fan, patio, lots of mature shade trees. Excellent location near Holcom Park & Rec Center, shopping, restaurants & K-10 Hwy. Sq. ft. approximate from county. Call agent for extra relo company documents required.
Last Agent to Sell the Property
Sandy Garber
Lawrence RE Connections LLC License #BR00054820
Last Buyer's Agent
Sandy Garber
Lawrence RE Connections LLC License #BR00054820
Home Details
Home Type
- Single Family
Est. Annual Taxes
- $2,367
Year Built
- Built in 1984
Lot Details
- 0.33 Acre Lot
- Privacy Fence
- Wood Fence
- Corner Lot
Parking
- 2 Car Attached Garage
- Front Facing Garage
- Garage Door Opener
Home Design
- Tri-Level Property
- Composition Roof
- Wood Siding
Interior Spaces
- 1,984 Sq Ft Home
- Wet Bar: Vinyl, Shower Over Tub, Carpet, Ceiling Fan(s), Shower Only, Built-in Features, Shades/Blinds, Cathedral/Vaulted Ceiling
- Central Vacuum
- Built-In Features: Vinyl, Shower Over Tub, Carpet, Ceiling Fan(s), Shower Only, Built-in Features, Shades/Blinds, Cathedral/Vaulted Ceiling
- Vaulted Ceiling
- Ceiling Fan: Vinyl, Shower Over Tub, Carpet, Ceiling Fan(s), Shower Only, Built-in Features, Shades/Blinds, Cathedral/Vaulted Ceiling
- Skylights
- Fireplace
- Some Wood Windows
- Shades
- Plantation Shutters
- Drapes & Rods
- Formal Dining Room
- Attic Fan
- Storm Windows
- Laundry Room
Kitchen
- Breakfast Room
- Electric Oven or Range
- Dishwasher
- Granite Countertops
- Laminate Countertops
- Disposal
Flooring
- Wall to Wall Carpet
- Linoleum
- Laminate
- Stone
- Ceramic Tile
- Luxury Vinyl Plank Tile
- Luxury Vinyl Tile
Bedrooms and Bathrooms
- 3 Bedrooms
- Cedar Closet: Vinyl, Shower Over Tub, Carpet, Ceiling Fan(s), Shower Only, Built-in Features, Shades/Blinds, Cathedral/Vaulted Ceiling
- Walk-In Closet: Vinyl, Shower Over Tub, Carpet, Ceiling Fan(s), Shower Only, Built-in Features, Shades/Blinds, Cathedral/Vaulted Ceiling
- Double Vanity
- Bathtub with Shower
Finished Basement
- Basement Fills Entire Space Under The House
- Garage Access
- Laundry in Basement
Schools
- Schwegler Elementary School
- Lawrence High School
Additional Features
- Enclosed patio or porch
- City Lot
- Forced Air Heating and Cooling System
Community Details
- Prairie Meadows Subdivision
Listing and Financial Details
- Assessor Parcel Number U163080T
Ownership History
Purchase Details
Home Financials for this Owner
Home Financials are based on the most recent Mortgage that was taken out on this home.Purchase Details
Home Financials for this Owner
Home Financials are based on the most recent Mortgage that was taken out on this home.Purchase Details
Home Financials for this Owner
Home Financials are based on the most recent Mortgage that was taken out on this home.Map
Similar Home in Lawrence, KS
Home Values in the Area
Average Home Value in this Area
Purchase History
| Date | Type | Sale Price | Title Company |
|---|---|---|---|
| Warranty Deed | -- | Security 1St Title | |
| Warranty Deed | -- | Secured Title Of Kansas City | |
| Joint Tenancy Deed | -- | Kansas Secured Title |
Mortgage History
| Date | Status | Loan Amount | Loan Type |
|---|---|---|---|
| Open | $200,000 | New Conventional | |
| Previous Owner | $152,000 | New Conventional | |
| Previous Owner | $119,900 | Fannie Mae Freddie Mac |
Property History
| Date | Event | Price | Change | Sq Ft Price |
|---|---|---|---|---|
| 08/28/2012 08/28/12 | Sold | -- | -- | -- |
| 08/03/2012 08/03/12 | Pending | -- | -- | -- |
| 07/10/2012 07/10/12 | For Sale | $169,900 | -- | $86 / Sq Ft |
Tax History
| Year | Tax Paid | Tax Assessment Tax Assessment Total Assessment is a certain percentage of the fair market value that is determined by local assessors to be the total taxable value of land and additions on the property. | Land | Improvement |
|---|---|---|---|---|
| 2024 | $4,582 | $37,053 | $7,475 | $29,578 |
| 2023 | $4,303 | $33,557 | $5,520 | $28,037 |
| 2022 | $3,955 | $30,659 | $5,060 | $25,599 |
| 2021 | $3,526 | $26,450 | $4,830 | $21,620 |
| 2020 | $3,028 | $22,874 | $4,830 | $18,044 |
| 2019 | $2,821 | $21,356 | $4,830 | $16,526 |
| 2018 | $2,523 | $18,998 | $4,600 | $14,398 |
| 2017 | $2,428 | $18,090 | $4,600 | $13,490 |
| 2016 | $2,388 | $18,584 | $4,602 | $13,982 |
| 2015 | $2,393 | $18,618 | $4,602 | $14,016 |
| 2014 | $2,369 | $18,618 | $4,602 | $14,016 |
Source: Heartland MLS
MLS Number: 1788417
APN: 023-111-11-0-40-05-002.00-0
- 2708 Lawrence Ave
- 2709 Grand Cir
- 2516 Crestline Ct
- 2925 Crestline Dr Unit 2
- 3102 W 29th Terrace
- 3005 Yellowstone Dr
- 3023 W 30th Ct
- 2800 Meadow Dr
- 3231 W 26th St
- 3033 Havrone Way
- 2208 Breckenridge Dr
- 2620 Knollbrook Ct
- 2417 Brush Creek Dr
- 1505 W 25th Ct Unit 8
- 1506 W 25th Ct Unit 5
- 1506 W 25th Ct Unit E12
- 1502 W 25th Ct Unit D7
- 3213 W 21st Place
- 2106 Kasold Dr
- 1615 W 22nd St
