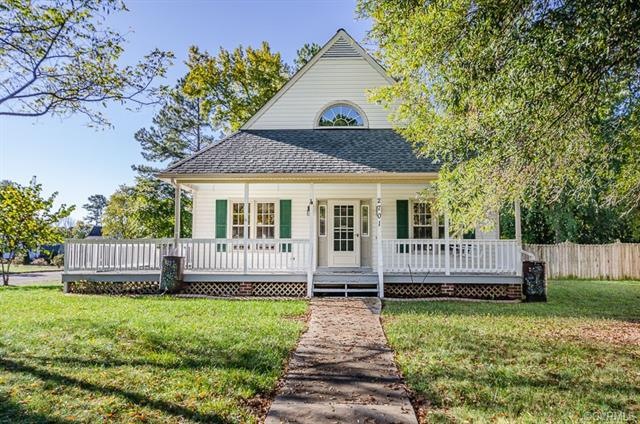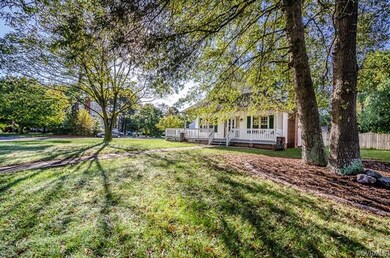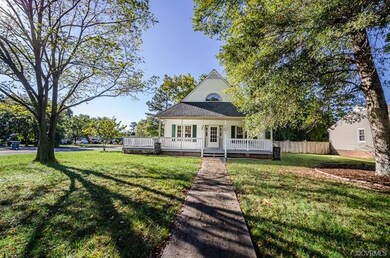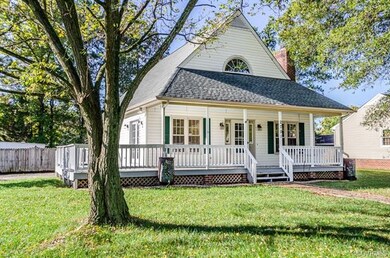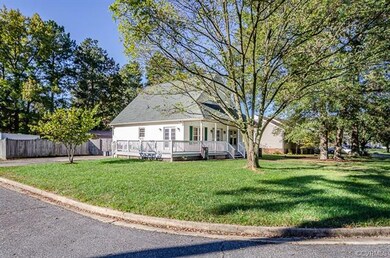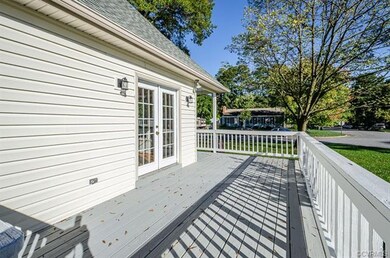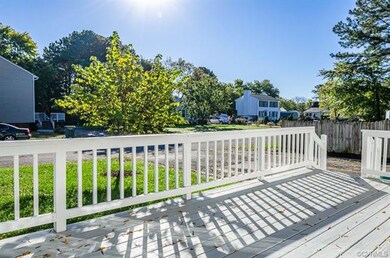
2701 Reba Ct Glen Allen, VA 23060
Laurel NeighborhoodHighlights
- Cape Cod Architecture
- Deck
- Wood Flooring
- Glen Allen High School Rated A
- Cathedral Ceiling
- Loft
About This Home
As of August 2022Vinyl sided Cape with wrap around front and side porch. Super clean and move-in ready with 3 bedrooms, all w/walk-in closets, and 2 full baths. Primary bedroom on 1st or 2nd level - you choose. Fresh paint on the walls & trim, and freshly cleaned carpet on the stairs and 2nd level. Beautiful hardwood floors in the kitchen/dining, living room, hall and two 1st floor bedrooms. Eat-in kitchen offers access to the wrap around porch and grilling area - ideal for indoor/outdoor entertaining. Spacious vaulted living room w/fireplace & open loft above. The flexible loft space could serve as a home office, craft room, study or virtual learning center. The fenced rear yard contains a 2-car garage which provides extra storage and has an attached workshop (w/electric), and offers space for hobbies/sports gear. EXTRAS: Roof (2017), new heat pump (2019), wood burning fireplace fitted w/gas logs, rear deck w/composite deck boards, concrete front walkway, corner lot, and a walk-in floored attic plus a pull down attic for all your storage needs. Short bike ride to Meadow Farm Museum and Crump Park and minutes away from I-295 and I-95 for a quick commute to Richmond, Hanover, Short Pump and beyond.
Home Details
Home Type
- Single Family
Est. Annual Taxes
- $1,628
Year Built
- Built in 1991
Lot Details
- 0.4 Acre Lot
- Wood Fence
- Back Yard Fenced
- Corner Lot
- Level Lot
- Zoning described as R3A
Parking
- 2 Car Direct Access Garage
- Oversized Parking
- Workshop in Garage
- Off-Street Parking
Home Design
- Cape Cod Architecture
- Brick Exterior Construction
- Frame Construction
- Composition Roof
- Vinyl Siding
Interior Spaces
- 1,484 Sq Ft Home
- 1-Story Property
- Cathedral Ceiling
- Ceiling Fan
- Fireplace Features Masonry
- Gas Fireplace
- French Doors
- Loft
- Workshop
- Crawl Space
- Washer and Dryer Hookup
Kitchen
- Eat-In Kitchen
- Electric Cooktop
- Microwave
- Dishwasher
- Laminate Countertops
- Disposal
Flooring
- Wood
- Partially Carpeted
- Ceramic Tile
Bedrooms and Bathrooms
- 3 Bedrooms
- Walk-In Closet
- 2 Full Bathrooms
Outdoor Features
- Deck
- Wrap Around Porch
Schools
- Greenwood Elementary School
- Hungary Creek Middle School
- Glen Allen High School
Utilities
- Cooling Available
- Heat Pump System
- Water Heater
Community Details
- Glen Hollow Subdivision
Listing and Financial Details
- Tax Lot 8
- Assessor Parcel Number 771-763-5982
Ownership History
Purchase Details
Home Financials for this Owner
Home Financials are based on the most recent Mortgage that was taken out on this home.Purchase Details
Home Financials for this Owner
Home Financials are based on the most recent Mortgage that was taken out on this home.Purchase Details
Home Financials for this Owner
Home Financials are based on the most recent Mortgage that was taken out on this home.Map
Similar Homes in the area
Home Values in the Area
Average Home Value in this Area
Purchase History
| Date | Type | Sale Price | Title Company |
|---|---|---|---|
| Deed | $320,000 | Fidelity National Title | |
| Warranty Deed | $273,500 | Attorney | |
| Warranty Deed | $182,000 | -- |
Mortgage History
| Date | Status | Loan Amount | Loan Type |
|---|---|---|---|
| Open | $240,000 | New Conventional | |
| Previous Owner | $218,400 | New Conventional | |
| Previous Owner | $145,600 | New Conventional |
Property History
| Date | Event | Price | Change | Sq Ft Price |
|---|---|---|---|---|
| 08/22/2022 08/22/22 | Sold | $320,000 | -1.5% | $216 / Sq Ft |
| 07/19/2022 07/19/22 | Pending | -- | -- | -- |
| 07/13/2022 07/13/22 | For Sale | $324,950 | +18.8% | $219 / Sq Ft |
| 12/04/2020 12/04/20 | Sold | $273,500 | +9.4% | $184 / Sq Ft |
| 10/19/2020 10/19/20 | Pending | -- | -- | -- |
| 10/14/2020 10/14/20 | For Sale | $250,000 | -- | $168 / Sq Ft |
Tax History
| Year | Tax Paid | Tax Assessment Tax Assessment Total Assessment is a certain percentage of the fair market value that is determined by local assessors to be the total taxable value of land and additions on the property. | Land | Improvement |
|---|---|---|---|---|
| 2024 | $3,020 | $322,000 | $70,000 | $252,000 |
| 2023 | $2,737 | $322,000 | $70,000 | $252,000 |
| 2022 | $2,270 | $267,000 | $68,000 | $199,000 |
| 2021 | $1,700 | $187,100 | $60,000 | $127,100 |
| 2020 | $1,628 | $187,100 | $60,000 | $127,100 |
| 2019 | $1,543 | $177,300 | $54,000 | $123,300 |
| 2018 | $1,486 | $170,800 | $50,000 | $120,800 |
| 2017 | $1,476 | $169,600 | $50,000 | $119,600 |
| 2016 | $1,453 | $167,000 | $50,000 | $117,000 |
| 2015 | $1,355 | $167,000 | $50,000 | $117,000 |
| 2014 | $1,355 | $155,700 | $50,000 | $105,700 |
Source: Central Virginia Regional MLS
MLS Number: 2031095
APN: 771-763-5982
- 2605 Reba Ct
- 2725 Maurice Walk Ct
- 10421 Park Tree Place
- 3112 Brookemoor Ct
- 2404 Omega Rd
- 2906 Mary Beth Ln
- 2804 Lakewood Rd
- 9546 Sara Beth Cir
- 9725 Drexel Ln
- 10107 Heritage Ln
- 9805 Woodman Rd
- 10205 Wolfe Manor Ct Unit 1012
- 10603 Marions Place
- 9724 Candace Ct
- 9392 Wind Haven Ct Unit 408
- 10712 Forget me Not Way
- 10709 Forget me Not Way
- 10002 Laurel Lakes Dr
- 10724 Forget me Not Way
- 10721 Forget me Not Way
