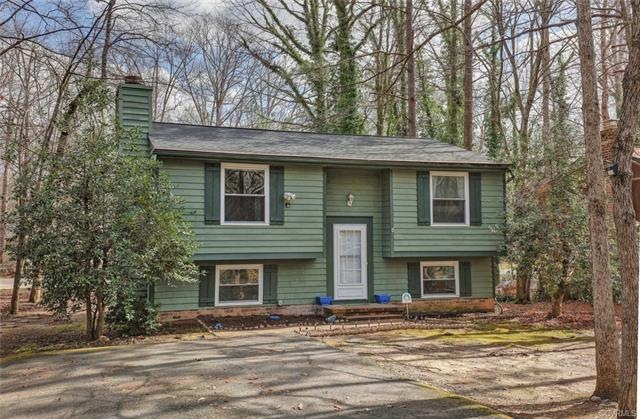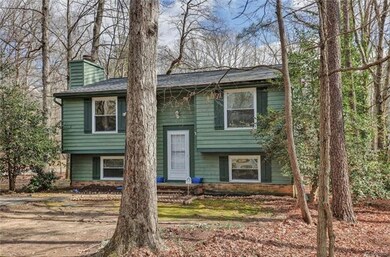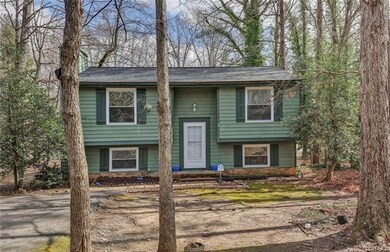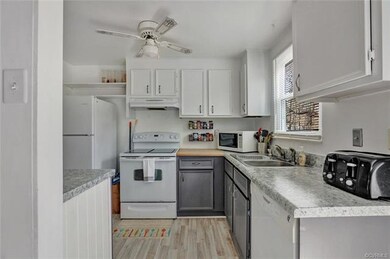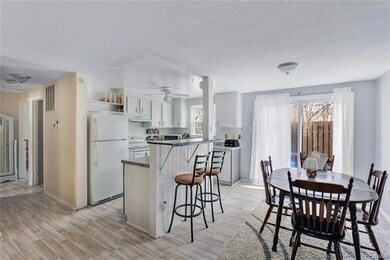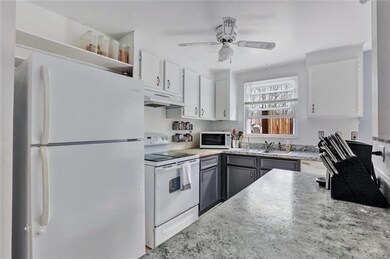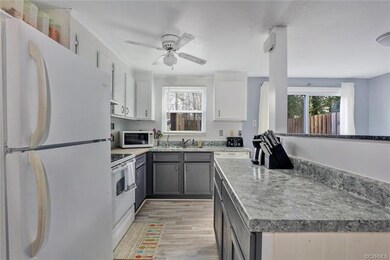
2701 Sutters Mill Ct Midlothian, VA 23112
Highlights
- Outdoor Pool
- Deck
- Rear Porch
- Clover Hill High Rated A
- Corner Lot
- Central Air
About This Home
As of April 2019These folks started renovations and improvements the minute they moved in. As you first walk in, notice the custom Cubbie Holes for shoes, school books, briefcase, whatever. Instantly organized and stored for use later! A terrific use of space! The kitchen opens up to the beautifully laminated floored 2nd area living area, tastefully decorated in muted grays. Bright with plenty of sunshine from the sliding glass to the private rear porch and the large window in front! Gorgeous wood look laminate floors are throughout the 2nd floor for no fuss no muss clean up! New flooring in the 2nd floor bath as well! Downstairs the huge 16 x 14 family room is ready for you! Newly installed floors, a wood burning fireplace and a spot above for the TV makes it a great room for entertaining! There's plenty of extra storage in the utility space on the 1st floor as well! This home has easy access to all major roads including 288, Powhite Parkwayand 360! It's also less than a 10 minute walk to Swift Creek Elementary School! A $9000 GE water filtration system with a whole home filter has been installed as well! All on a cul de sac in Brandermill!
Last Agent to Sell the Property
Keeton & Co Real Estate License #0225070545 Listed on: 03/06/2019

Home Details
Home Type
- Single Family
Est. Annual Taxes
- $1,626
Year Built
- Built in 1981
Lot Details
- 7,144 Sq Ft Lot
- Corner Lot
- Level Lot
- Zoning described as R7
HOA Fees
- $40 Monthly HOA Fees
Parking
- No Garage
Home Design
- Split Foyer
- Slab Foundation
- Frame Construction
- Composition Roof
- Cedar
Interior Spaces
- 1,588 Sq Ft Home
- 2-Story Property
- Ceiling Fan
- Fireplace Features Masonry
- Dining Area
- Dryer Hookup
Flooring
- Partially Carpeted
- Laminate
Bedrooms and Bathrooms
- 4 Bedrooms
- 2 Full Bathrooms
Outdoor Features
- Outdoor Pool
- Deck
- Rear Porch
Schools
- Swift Creek Elementary And Middle School
- Clover Hill High School
Utilities
- Central Air
- Heat Pump System
- Water Heater
- Cable TV Available
Listing and Financial Details
- Tax Lot 1
- Assessor Parcel Number 728-68-90-91-600-000
Community Details
Overview
- Sutters Mill Subdivision
Recreation
- Community Pool
Ownership History
Purchase Details
Home Financials for this Owner
Home Financials are based on the most recent Mortgage that was taken out on this home.Purchase Details
Home Financials for this Owner
Home Financials are based on the most recent Mortgage that was taken out on this home.Similar Homes in Midlothian, VA
Home Values in the Area
Average Home Value in this Area
Purchase History
| Date | Type | Sale Price | Title Company |
|---|---|---|---|
| Warranty Deed | $200,000 | Title Resources Guaranty Co | |
| Warranty Deed | $154,000 | Attorney |
Mortgage History
| Date | Status | Loan Amount | Loan Type |
|---|---|---|---|
| Open | $165,000 | New Conventional | |
| Previous Owner | $151,200 | FHA |
Property History
| Date | Event | Price | Change | Sq Ft Price |
|---|---|---|---|---|
| 04/17/2019 04/17/19 | Sold | $200,000 | 0.0% | $126 / Sq Ft |
| 03/08/2019 03/08/19 | Pending | -- | -- | -- |
| 03/06/2019 03/06/19 | For Sale | $200,000 | +29.9% | $126 / Sq Ft |
| 04/14/2016 04/14/16 | Sold | $154,000 | -0.6% | $97 / Sq Ft |
| 01/26/2016 01/26/16 | Pending | -- | -- | -- |
| 01/12/2016 01/12/16 | For Sale | $154,900 | -- | $98 / Sq Ft |
Tax History Compared to Growth
Tax History
| Year | Tax Paid | Tax Assessment Tax Assessment Total Assessment is a certain percentage of the fair market value that is determined by local assessors to be the total taxable value of land and additions on the property. | Land | Improvement |
|---|---|---|---|---|
| 2025 | $2,436 | $270,900 | $70,000 | $200,900 |
| 2024 | $2,436 | $254,600 | $70,000 | $184,600 |
| 2023 | $2,280 | $250,600 | $64,000 | $186,600 |
| 2022 | $2,087 | $226,900 | $54,000 | $172,900 |
| 2021 | $1,973 | $205,000 | $52,000 | $153,000 |
| 2020 | $1,846 | $194,300 | $51,000 | $143,300 |
| 2019 | $1,758 | $185,100 | $48,000 | $137,100 |
| 2018 | $1,613 | $171,200 | $45,000 | $126,200 |
| 2017 | $1,575 | $161,500 | $42,000 | $119,500 |
| 2016 | $1,476 | $153,800 | $42,000 | $111,800 |
| 2015 | $1,453 | $148,700 | $42,000 | $106,700 |
| 2014 | $1,439 | $147,300 | $42,500 | $104,800 |
Agents Affiliated with this Home
-
Allen Price

Seller's Agent in 2019
Allen Price
Keeton & Co Real Estate
(804) 837-1307
78 Total Sales
-
JOHN KENDIG

Buyer's Agent in 2019
JOHN KENDIG
Long & Foster
(804) 405-0945
28 Total Sales
-
Chad Seay

Seller's Agent in 2016
Chad Seay
Seay Real Estate
(804) 559-2665
230 Total Sales
Map
Source: Central Virginia Regional MLS
MLS Number: 1906588
APN: 728-68-90-91-600-000
- 2603 Cradle Hill Ct
- 2503 Crosstimbers Ct
- 2800 Fox Chase Ln
- 13926 Sagebrook Rd
- 3111 Three Bridges Rd
- 3121 Quail Hill Dr
- 3104 Three Bridges Rd
- 14000 Autumn Woods Rd
- 2701 Walnut Creek Ct
- 13931 Sagegrove Cir
- 2303 Shadow Ridge Place
- 3207 Quail Hill Dr
- 3211 Fox Chase Dr
- 2207 Turtle Hill Cir
- 3301 Old Hundred Rd S
- 3401 Quail Hill Dr
- 2401 Long Hill Ct
- 2004 Deer Meadow Ct
- 2002 Deer Meadow Ct
- 3511 Quail Hill Ct
