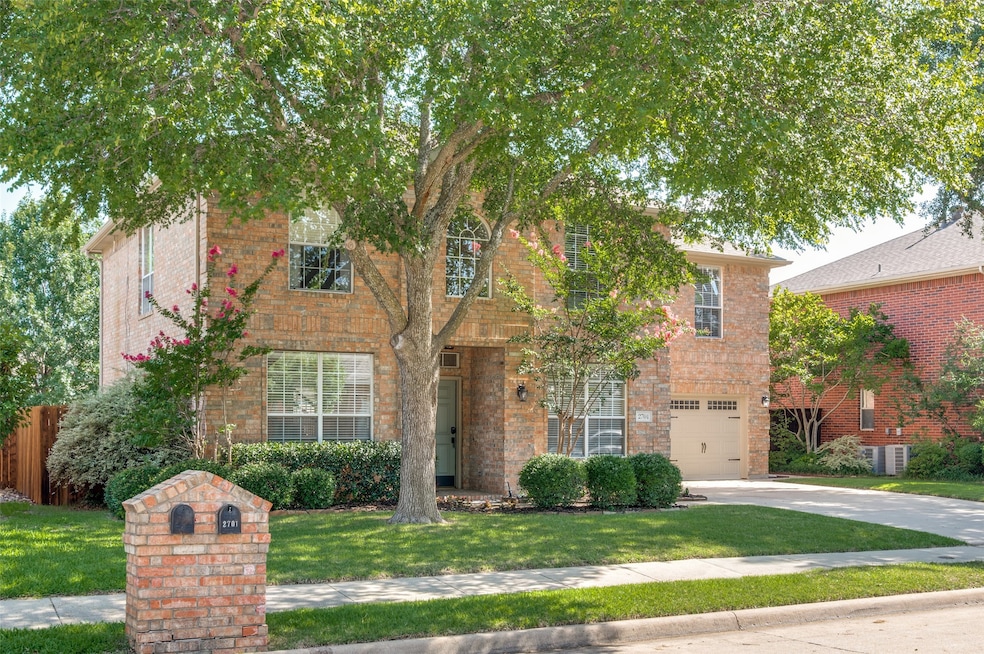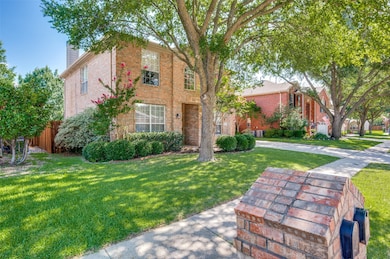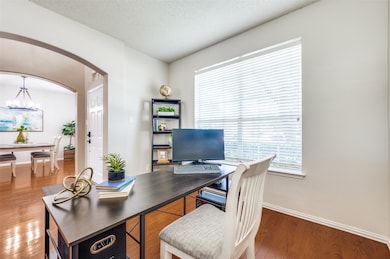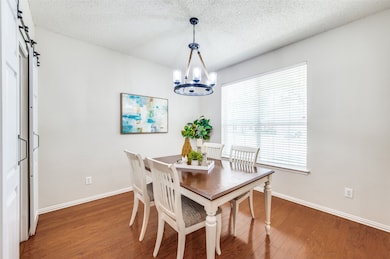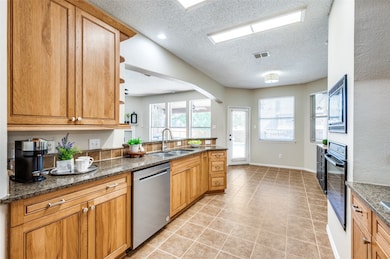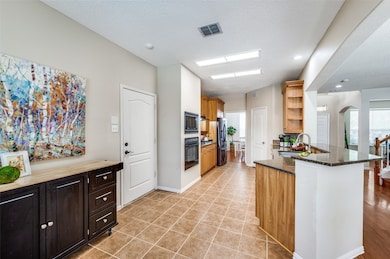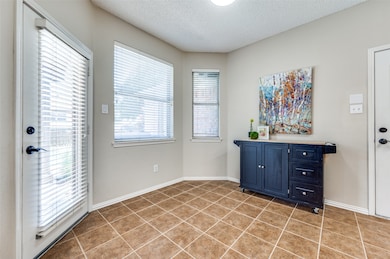
2701 Timberhill Dr Flower Mound, TX 75028
Estimated payment $3,956/month
Highlights
- Heated Pool and Spa
- Open Floorplan
- Wood Flooring
- Flower Mound Elementary School Rated A
- Traditional Architecture
- Outdoor Kitchen
About This Home
Welcome to 2701 Timberhill, where elegance and comfort embrace beneath the shade of mature trees and blooming Crepe Myrtles. Nestled in the highly sought after Towne of Flower Mound, known for its strong sense of community, extensive parkland, trail systems and yes Bluebonnets! As you drive up to the property, curb appeal greets you with a lush landscape and the undeniable charm of a home that’s been deeply loved and meticulously cared for, with nearly $72K in recent updates and upgrades. Pride of ownership shines through every detail. Step inside to find beautiful amenities, spacious rooms, fresh paint, new carpet, new energy-efficient windows, that invite a cascade of natural light into every corner and the list goes on. The charm of the home flows effortlessly outdoors, where a beautifully designed custom outdoor kitchen and living area invites you to relax and enjoy. With its elegant tongue-and-groove half-pitch roofline, built-in grill, custom countertops, soft recessed lighting, and convenient electrical and gas hookups, it’s the perfect place to unwind at the end of the day. Whether you're enjoying a quiet evening under the stars or gathering with friends by the sparkling pool and peaceful water features, this space offers comfort, style, and serenity.
The backyard is a haven of green, perfect for play, pets, or peaceful afternoons. A separate bonus room, with private access to the yard and pool as well.
And through every season, you’ll stay comfortable thanks to two recently installed XL17i 17 SEER Trane AC units, ensuring efficiency and reliability.
2701 Timberhill is more than a place to live—it’s a place to grow, love, and thrive. A home filled with light, laughter, and endless memories waiting to be made.
**Welcome home to 2701 Timberhill.
Listing Agent
Ebby Halliday Realtors Brokerage Phone: (972) 539-3000 License #0573036 Listed on: 06/27/2025

Home Details
Home Type
- Single Family
Est. Annual Taxes
- $8,950
Year Built
- Built in 1997
Lot Details
- 7,231 Sq Ft Lot
- Gated Home
- High Fence
- Wood Fence
- Landscaped
- Interior Lot
- Sprinkler System
- Few Trees
- Private Yard
- Back Yard
HOA Fees
- $25 Monthly HOA Fees
Parking
- 2 Car Direct Access Garage
- Enclosed Parking
- Oversized Parking
- Inside Entrance
- Parking Accessed On Kitchen Level
- Lighted Parking
- Front Facing Garage
- Garage Door Opener
- Driveway
- Additional Parking
- Off-Street Parking
Home Design
- Traditional Architecture
- Brick Exterior Construction
- Slab Foundation
- Shingle Roof
- Composition Roof
Interior Spaces
- 2,569 Sq Ft Home
- 2-Story Property
- Open Floorplan
- Wired For Data
- Built-In Features
- Ceiling Fan
- Chandelier
- Fireplace With Glass Doors
- Stone Fireplace
- Gas Fireplace
- <<energyStarQualifiedWindowsToken>>
- Window Treatments
- Living Room with Fireplace
- Washer and Electric Dryer Hookup
Kitchen
- Eat-In Kitchen
- Electric Oven
- Gas Cooktop
- <<microwave>>
- Dishwasher
- Granite Countertops
- Disposal
Flooring
- Wood
- Carpet
- Ceramic Tile
Bedrooms and Bathrooms
- 3 Bedrooms
- Walk-In Closet
- Double Vanity
- Low Flow Plumbing Fixtures
Home Security
- Home Security System
- Security Lights
- Fire and Smoke Detector
Eco-Friendly Details
- Energy-Efficient HVAC
- Energy-Efficient Insulation
- ENERGY STAR Qualified Equipment
- Energy-Efficient Thermostat
Pool
- Heated Pool and Spa
- Heated In Ground Pool
- Gunite Pool
- Pool Water Feature
- Pool Sweep
Outdoor Features
- Covered patio or porch
- Outdoor Kitchen
- Exterior Lighting
- Outdoor Gas Grill
- Rain Gutters
Schools
- Flower Mound Elementary School
- Marcus High School
Utilities
- Forced Air Zoned Heating and Cooling System
- Heating System Uses Natural Gas
- Vented Exhaust Fan
- Underground Utilities
- Gas Water Heater
- High Speed Internet
- Cable TV Available
Listing and Financial Details
- Legal Lot and Block 3 / D
- Assessor Parcel Number R189511
Community Details
Overview
- Association fees include all facilities, management
- Timberview Estates West Association
- Timberview Estates West Ph 1, 2 Subdivision
Recreation
- Community Playground
- Park
Map
Home Values in the Area
Average Home Value in this Area
Tax History
| Year | Tax Paid | Tax Assessment Tax Assessment Total Assessment is a certain percentage of the fair market value that is determined by local assessors to be the total taxable value of land and additions on the property. | Land | Improvement |
|---|---|---|---|---|
| 2024 | $8,950 | $528,643 | $106,735 | $421,908 |
| 2023 | $8,605 | $504,139 | $106,735 | $397,404 |
| 2022 | $8,008 | $430,695 | $96,062 | $349,129 |
| 2021 | $7,865 | $392,411 | $72,046 | $320,365 |
| 2020 | $7,116 | $355,946 | $72,046 | $283,900 |
| 2019 | $7,304 | $352,520 | $72,046 | $280,474 |
| 2018 | $7,079 | $339,637 | $72,046 | $271,737 |
| 2017 | $6,507 | $308,761 | $72,046 | $236,715 |
| 2016 | $6,312 | $299,502 | $72,046 | $227,456 |
| 2015 | $5,111 | $268,070 | $48,614 | $223,876 |
| 2014 | $5,111 | $243,700 | $48,614 | $195,086 |
| 2013 | -- | $228,150 | $48,614 | $179,536 |
Property History
| Date | Event | Price | Change | Sq Ft Price |
|---|---|---|---|---|
| 06/27/2025 06/27/25 | For Sale | $575,000 | +21.1% | $224 / Sq Ft |
| 07/05/2022 07/05/22 | Sold | -- | -- | -- |
| 06/15/2022 06/15/22 | Pending | -- | -- | -- |
| 06/09/2022 06/09/22 | For Sale | $475,000 | +39.7% | $185 / Sq Ft |
| 07/31/2018 07/31/18 | Sold | -- | -- | -- |
| 07/15/2018 07/15/18 | Pending | -- | -- | -- |
| 07/12/2018 07/12/18 | For Sale | $339,900 | -- | $132 / Sq Ft |
Purchase History
| Date | Type | Sale Price | Title Company |
|---|---|---|---|
| Deed | -- | None Listed On Document | |
| Vendors Lien | -- | Lawyers Title | |
| Vendors Lien | -- | None Available | |
| Vendors Lien | -- | -- | |
| Vendors Lien | -- | -- | |
| Vendors Lien | -- | -- |
Mortgage History
| Date | Status | Loan Amount | Loan Type |
|---|---|---|---|
| Open | $681,109 | Construction | |
| Closed | $377,000 | New Conventional | |
| Previous Owner | $324,042 | New Conventional | |
| Previous Owner | $260,100 | New Conventional | |
| Previous Owner | $141,781 | VA | |
| Previous Owner | $149,450 | VA | |
| Previous Owner | $25,270 | Credit Line Revolving | |
| Previous Owner | $167,062 | VA | |
| Previous Owner | $162,400 | Unknown | |
| Previous Owner | $13,350 | Unknown | |
| Previous Owner | $169,000 | No Value Available | |
| Previous Owner | $123,050 | No Value Available |
Similar Homes in the area
Source: North Texas Real Estate Information Systems (NTREIS)
MLS Number: 20982902
APN: R189511
- 2611 Timberline Dr
- 5316 Timber Park Dr
- 5308 Timber Park Dr
- 2600 Waketon Rd
- 4970 Stornoway Dr
- 4958 Stornoway Dr
- 3005 Turnberry Dr
- 4985 Wolf Creek Trail
- 5021 Creekwood Dr
- 2904 Willow St
- 4905 Rippy Rd
- 3303 Cottonwood Dr
- 2413 Bachman Dr
- 2233 Woodview Dr
- 5212 Singing Brook Rd
- 5517 Winter Haven Bend
- 3409 Pecan Dr
- 2219 Morriss Ct
- 2500 Bryan Ct
- 5713 Idus Bryant Ln
- 5210 Long Prairie Rd
- 2360 Waketon Rd
- 2200 Glenbrook St Unit ID1019560P
- 5009 Bayberry St
- 2474 Morningside Dr
- 2455 Morningside Dr
- 2451 Morningside Dr
- 4509 Jenny Ln
- 1905 Torrey Pine Dr
- 2825 Windsor Dr
- 3421 Preakness Dr
- 1761 Meyerwood Ln S
- 3405 Lauren Way
- 1808 Ingleside Dr
- 1717 Newton Dr
- 1700 Lansdale Dr
- 2421 Belvedere Ln
- 2001 Dillon Ct
- 4133 S Broadway Ave
- 1616 Lansdale Dr
