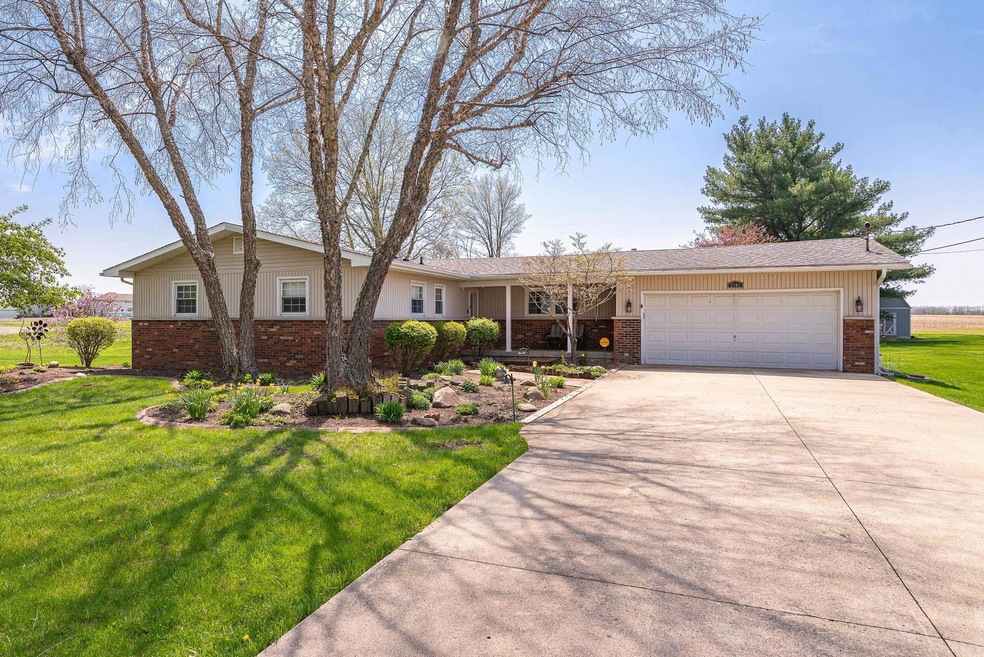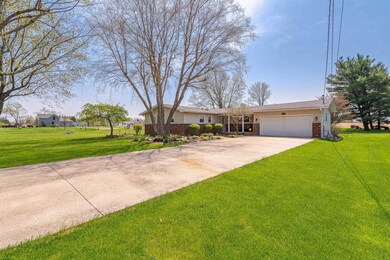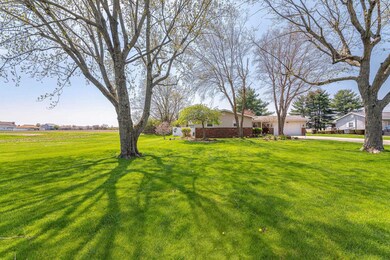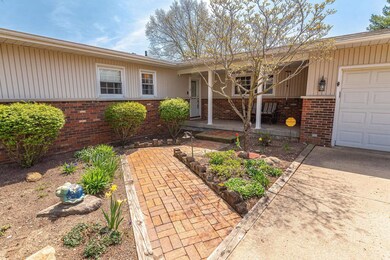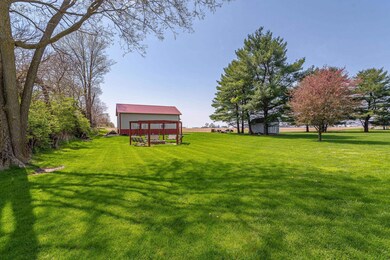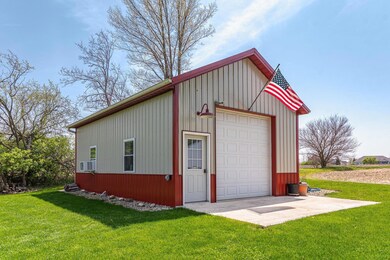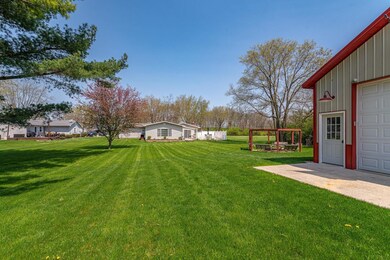
2701 W Chapel Pike Marion, IN 46952
Shady Hills NeighborhoodEstimated Value: $246,000 - $279,000
Highlights
- Primary Bedroom Suite
- Ranch Style House
- Wood Flooring
- Open Floorplan
- Backs to Open Ground
- Great Room
About This Home
As of June 2022Country Living w/ close conveniences of town! Nearly 0.85 Acre & Awesome 32x20 Climate Controlled Pole Building! City Sewer!! This sprawling 2200 SF Single Level Home features 3 Bedrooms & 2 Full Baths! Great Living Space with exceptionally large great room, 4 Season Florida Room, Formal Living Room w/ Fireplace, & Custom Kitchen! The Eat-in Kitchen is totally upgraded with bamboo flooring, abundance of cabinetry, glass backsplash, center island/breakfast bar, & complete appliance package featuring refrigerator, gas cooktop, double oven, & built-in microwave/dishwasher. Separate Laundry/Mud Room. Both Bathrooms are upgraded with new vanities, surrounds, flooring, & fixtures. 2 Car Attached Garage. Many 'Smart Home' Lighting/Electronic Features that integrate with Alexa. Low Maintenance Exterior, Vinyl Sided w/ Brick, Vinyl Replacement Windows. Awesome Curb appeal with plenty of parking, professional landscaping, & amazing patio/outdoor entertaining space. Enjoy Summer Fun in the backyard around the firepit w/ seating space & country views that surround. The 'WOW' Factor can be found throughout this special home! Highest & Best Offers Due by Sunday 5/1.
Home Details
Home Type
- Single Family
Est. Annual Taxes
- $666
Year Built
- Built in 1964
Lot Details
- 0.86 Acre Lot
- Lot Dimensions are 125x250
- Backs to Open Ground
- Rural Setting
- Landscaped
- Level Lot
Parking
- 2 Car Attached Garage
- Garage Door Opener
- Driveway
- Off-Street Parking
Home Design
- Ranch Style House
- Brick Exterior Construction
- Slab Foundation
- Shingle Roof
- Asphalt Roof
- Vinyl Construction Material
Interior Spaces
- 2,240 Sq Ft Home
- Open Floorplan
- Ceiling Fan
- Entrance Foyer
- Great Room
- Living Room with Fireplace
- Crawl Space
- Storage In Attic
- Fire and Smoke Detector
Kitchen
- Eat-In Kitchen
- Breakfast Bar
- Laminate Countertops
- Disposal
Flooring
- Wood
- Carpet
- Tile
Bedrooms and Bathrooms
- 3 Bedrooms
- Primary Bedroom Suite
- 2 Full Bathrooms
- Bathtub with Shower
- Separate Shower
Laundry
- Laundry on main level
- Washer and Electric Dryer Hookup
Outdoor Features
- Covered patio or porch
Schools
- Kendall/Justice Elementary School
- Mcculloch/Justice Middle School
- Marion High School
Utilities
- Forced Air Heating and Cooling System
- Heating System Uses Gas
- Private Company Owned Well
- Well
- Cable TV Available
Listing and Financial Details
- Assessor Parcel Number 27-03-35-201-006.000-021
Ownership History
Purchase Details
Home Financials for this Owner
Home Financials are based on the most recent Mortgage that was taken out on this home.Purchase Details
Similar Homes in Marion, IN
Home Values in the Area
Average Home Value in this Area
Purchase History
| Date | Buyer | Sale Price | Title Company |
|---|---|---|---|
| Bramblett Maegen R | -- | None Listed On Document | |
| Not Provided | -- | -- |
Mortgage History
| Date | Status | Borrower | Loan Amount |
|---|---|---|---|
| Open | Bramblett Maegen R | $187,220 | |
| Closed | Bramblett Maegen R | $138,100 | |
| Previous Owner | Shaffer Ronald L | $144,000 | |
| Previous Owner | Shaffer Ronald L | $128,000 | |
| Previous Owner | Shaffer Ronald L | $124,000 |
Property History
| Date | Event | Price | Change | Sq Ft Price |
|---|---|---|---|---|
| 06/10/2022 06/10/22 | Sold | $230,000 | +15.1% | $103 / Sq Ft |
| 05/20/2022 05/20/22 | Pending | -- | -- | -- |
| 04/28/2022 04/28/22 | For Sale | $199,900 | -- | $89 / Sq Ft |
Tax History Compared to Growth
Tax History
| Year | Tax Paid | Tax Assessment Tax Assessment Total Assessment is a certain percentage of the fair market value that is determined by local assessors to be the total taxable value of land and additions on the property. | Land | Improvement |
|---|---|---|---|---|
| 2024 | $1,598 | $243,600 | $21,500 | $222,100 |
| 2023 | $1,449 | $218,200 | $21,500 | $196,700 |
| 2022 | $1,070 | $158,500 | $18,800 | $139,700 |
| 2021 | $666 | $145,900 | $18,800 | $127,100 |
| 2020 | $784 | $134,700 | $18,800 | $115,900 |
| 2019 | $708 | $132,600 | $18,800 | $113,800 |
| 2018 | $670 | $129,600 | $18,800 | $110,800 |
| 2017 | $622 | $126,400 | $18,800 | $107,600 |
| 2016 | $562 | $122,100 | $18,800 | $103,300 |
| 2014 | $566 | $123,700 | $18,800 | $104,900 |
| 2013 | $566 | $118,400 | $18,800 | $99,600 |
Agents Affiliated with this Home
-
Joe Schroder

Seller's Agent in 2022
Joe Schroder
RE/MAX
(765) 661-0327
122 in this area
708 Total Sales
-

Buyer's Agent in 2022
Megan Todd
Tate Real Estate
(765) 603-1333
Map
Source: Indiana Regional MLS
MLS Number: 202215193
APN: 27-03-35-201-006.000-021
- 2623 S Crane Pond Dr
- 2612 W Ticonderoga Dr
- 2311 American Dr
- 1525 N Miller Ave
- 2376 W Kem Rd
- 1509 Hawksview Dr
- 2010 W Wilno Dr
- 0 W Kem Rd Unit 202512289
- 1834 W Kem Rd
- 1431 Fox Trail Unit 49
- 1425 Fox Trail Unit 46
- 1614 Fox Trail Unit 1
- 1615 Fox Trail Unit 16
- 1725 W Saxon Dr
- 1428 Fox Trail Unit 17
- 1419 Fox Trail Unit 43
- 807 N Knight Cir
- 805 N Knight Cir
- 1426 Fox Trail Unit 18
- 1400 Fox Trail Unit 33
- 2701 W Chapel Pike
- 2705 W Chapel Pike
- 2713 W Chapel Pike
- 2700 W Chapel Pike
- 2704 W Chapel Pike
- 2657 W Chapel Pike
- 2717 W Chapel Pike
- 2712 W Chapel Pike
- 2716 W Chapel Pike
- 2721 W Chapel Pike
- 2720 W Chapel Pike
- 2621 W Chapel Pike
- 1513 W Crane Pond Dr
- 1515 W Crane Pond Dr
- 2724 W Chapel Pike
- 1511 W Crane Pond Dr
- 1495 N Lexington Rd
- 2731 W Chapel Pike
- 1509 W Crane Pond Dr
- 2617 W Chapel Pike
