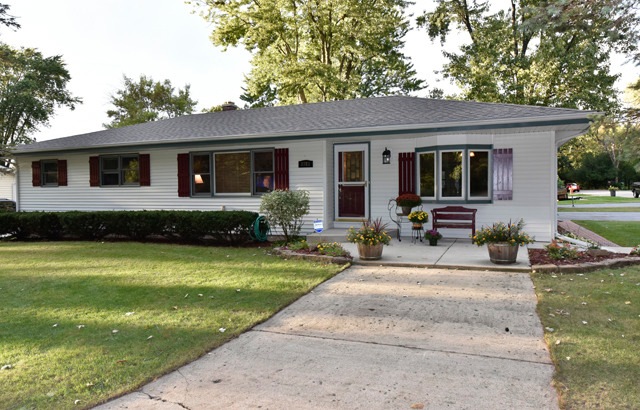
2702 26th St Zion, IL 60099
Hermon NeighborhoodEstimated Value: $247,118 - $313,000
Highlights
- Second Kitchen
- Wood Flooring
- Corner Lot
- Deck
- Main Floor Bedroom
- Detached Garage
About This Home
As of November 2016When I walked into this home for the first I just LOVED it! From the hickory hardwood floors with the mahogany inlay, to the warm colors of the rooms, the upgraded kitchen - stainless steel appliance, 4 bedrooms on the main floor, great mud/laundry/storage room on the main, amazing Master bedroom, and then I went downstairs.. 2 more bedrooms and a full kitchen with room for table and chairs, living room area and full bath. The grounds appear to be professionally landscaped, the back yard between the house and 4 car heated garage is a garden patio area complete with a Koi Pond. The heated garage is tandem style with 2 side entry doors. Nice area of Zion, Quiet street, this really is a gem.
Last Agent to Sell the Property
Cornerstone Realty Group, LLC License #471014608 Listed on: 09/21/2016
Last Buyer's Agent
Ivonne Payes
Payes Real Estate Group License #471022097
Home Details
Home Type
- Single Family
Est. Annual Taxes
- $7,738
Year Built
- 1963
Lot Details
- Southern Exposure
- Corner Lot
Parking
- Detached Garage
- Parking Available
- Garage Transmitter
- Tandem Garage
- Garage Door Opener
- Driveway
- Parking Space is Owned
- Garage Is Owned
Home Design
- Asphalt Shingled Roof
- Vinyl Siding
Interior Spaces
- Storage Room
- Wood Flooring
- Storm Screens
Kitchen
- Second Kitchen
- Oven or Range
- Microwave
- Dishwasher
- Disposal
Bedrooms and Bathrooms
- Main Floor Bedroom
- In-Law or Guest Suite
- Bathroom on Main Level
Laundry
- Laundry on main level
- Dryer
- Washer
Finished Basement
- Basement Fills Entire Space Under The House
- Finished Basement Bathroom
Outdoor Features
- Deck
- Brick Porch or Patio
Utilities
- Forced Air Heating and Cooling System
Listing and Financial Details
- Homeowner Tax Exemptions
- $4,860 Seller Concession
Ownership History
Purchase Details
Home Financials for this Owner
Home Financials are based on the most recent Mortgage that was taken out on this home.Purchase Details
Home Financials for this Owner
Home Financials are based on the most recent Mortgage that was taken out on this home.Purchase Details
Purchase Details
Purchase Details
Similar Homes in Zion, IL
Home Values in the Area
Average Home Value in this Area
Purchase History
| Date | Buyer | Sale Price | Title Company |
|---|---|---|---|
| Pedraza Pedro Martinez | $162,000 | Nat | |
| Walker Howard P | $165,000 | First American Title | |
| Bank Of Waukegan | -- | -- | |
| Walldan Mark | $35,000 | Matc | |
| Emanuel Thyne Patricia A | -- | -- |
Mortgage History
| Date | Status | Borrower | Loan Amount |
|---|---|---|---|
| Open | Pedraza Pedro Martinez | $21,339 | |
| Open | Pedraza Pedro Martinez | $159,065 | |
| Previous Owner | Hugg Linda L | $160,085 | |
| Previous Owner | Walker Howard P | $165,000 |
Property History
| Date | Event | Price | Change | Sq Ft Price |
|---|---|---|---|---|
| 11/17/2016 11/17/16 | Sold | $162,000 | -1.8% | $102 / Sq Ft |
| 09/28/2016 09/28/16 | Pending | -- | -- | -- |
| 09/21/2016 09/21/16 | For Sale | $165,000 | -- | $104 / Sq Ft |
Tax History Compared to Growth
Tax History
| Year | Tax Paid | Tax Assessment Tax Assessment Total Assessment is a certain percentage of the fair market value that is determined by local assessors to be the total taxable value of land and additions on the property. | Land | Improvement |
|---|---|---|---|---|
| 2024 | $7,738 | $71,747 | $8,650 | $63,097 |
| 2023 | $7,058 | $63,968 | $7,712 | $56,256 |
| 2022 | $7,058 | $55,381 | $6,370 | $49,011 |
| 2021 | $7,250 | $51,953 | $5,976 | $45,977 |
| 2020 | $7,050 | $48,865 | $5,621 | $43,244 |
| 2019 | $6,763 | $45,519 | $5,236 | $40,283 |
| 2018 | $6,893 | $45,294 | $5,099 | $40,195 |
| 2017 | $6,877 | $42,017 | $4,730 | $37,287 |
| 2016 | $6,417 | $38,142 | $4,294 | $33,848 |
| 2015 | $6,138 | $34,608 | $3,896 | $30,712 |
| 2014 | $6,418 | $36,265 | $3,971 | $32,294 |
| 2012 | $6,453 | $38,621 | $4,229 | $34,392 |
Agents Affiliated with this Home
-
Deborah Leable

Seller's Agent in 2016
Deborah Leable
Cornerstone Realty Group, LLC
(262) 515-6126
103 Total Sales
-

Buyer's Agent in 2016
Ivonne Payes
Payes Real Estate Group
(224) 338-5063
1 in this area
359 Total Sales
Map
Source: Midwest Real Estate Data (MRED)
MLS Number: MRD09348952
APN: 04-20-401-037
- 0 26th St
- 2717 Galilee Ave
- 2312 Horeb Ave
- 2313 Joppa Ave
- 2307 Joppa Ave
- 2301 Hermon Ave
- 2809 Gilead Ave
- 2315 Gilboa Ave
- 2214 Gilead Ave
- 3401 Sarah Dr
- 2915 Gilead Ave
- 2110 Horeb Ave
- 2114 Joanna Ave
- 2110 Hermon Ave
- 3409 Sarah Dr
- 3415 Sarah Dr
- 2203 Gilead Ave
- 2904 Gideon Ave
- 3408 Sarah Dr
- 3421 Sarah Dr






