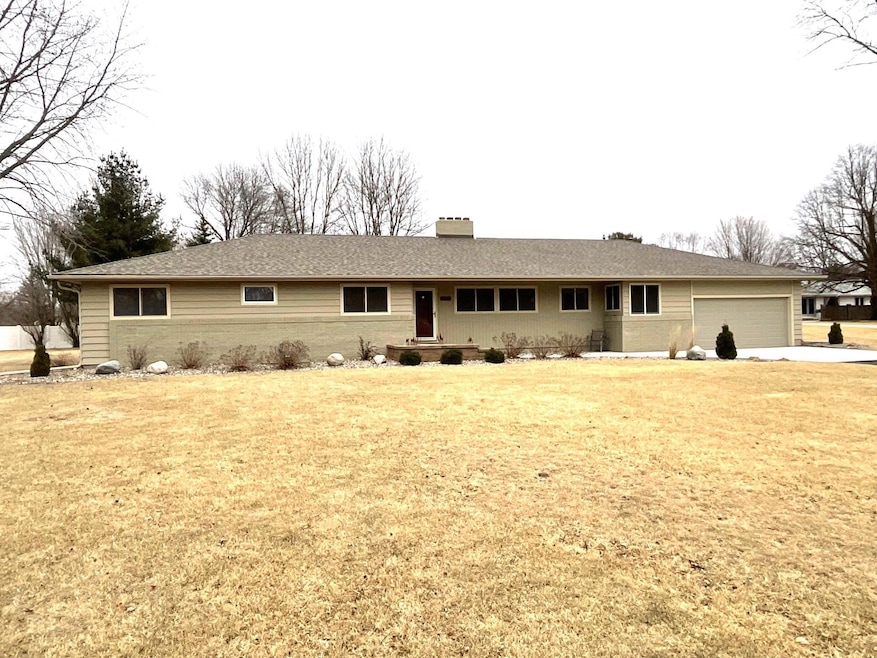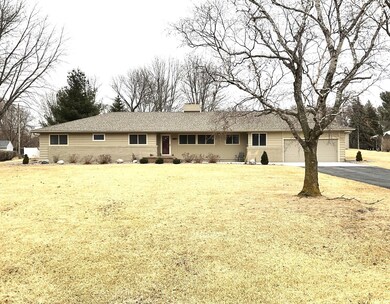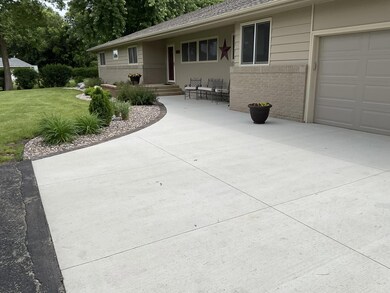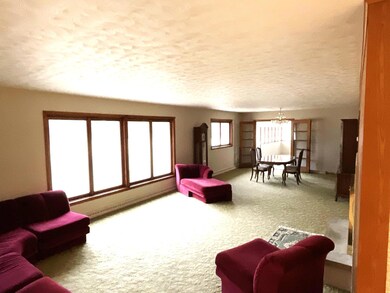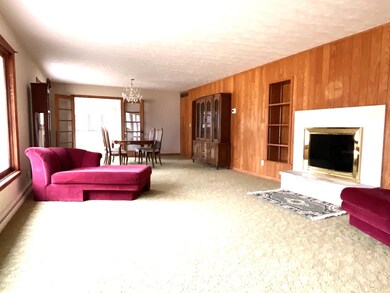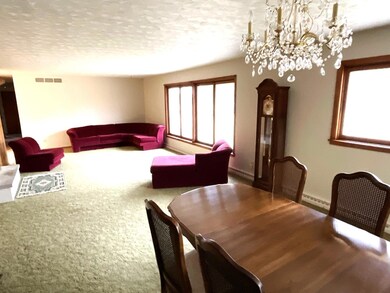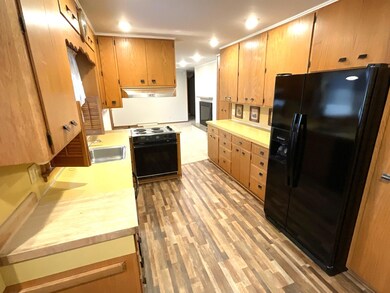
2702 4th Ave NW Austin, MN 55912
Highlights
- 25,265 Sq Ft lot
- No HOA
- 2 Car Attached Garage
- Family Room with Fireplace
- The kitchen features windows
- Parking Storage or Cabinetry
About This Home
As of April 2025Spectacular, spacious 4BR 2-bath Ranch on gorgeous half acre lot in secluded edge of town NW neighborhood. Has hardwood floors, three wood burning fireplaces, huge living/dining room, eat in kitchen, main floor family room, sun room, primary bedroom suite and 4th bedroom/office all on main floor. It boasts updated bathrooms, all new mechanicals with two new furnace/AC units, lovely patio, nicely landscaped yard, new roof and large attached double garage. With wonderful curb appeal this home has 2400+ square foot on main floor and a full, ready to finish lower level. Check out this fantastic family home.
Home Details
Home Type
- Single Family
Est. Annual Taxes
- $2,958
Year Built
- Built in 1957
Lot Details
- 0.58 Acre Lot
Parking
- 2 Car Attached Garage
- Parking Storage or Cabinetry
- Garage Door Opener
Interior Spaces
- 2,424 Sq Ft Home
- 1-Story Property
- Wood Burning Fireplace
- Family Room with Fireplace
- 3 Fireplaces
- Living Room with Fireplace
- Game Room with Fireplace
Kitchen
- Range
- Dishwasher
- The kitchen features windows
Bedrooms and Bathrooms
- 4 Bedrooms
- 2 Full Bathrooms
Laundry
- Dryer
- Washer
Unfinished Basement
- Basement Fills Entire Space Under The House
- Drainage System
- Sump Pump
- Basement Storage
Utilities
- Forced Air Zoned Cooling and Heating System
- 200+ Amp Service
- Well
Community Details
- No Home Owners Association
- Cresthaven Subdivision
Listing and Financial Details
- Assessor Parcel Number 341730020
Ownership History
Purchase Details
Home Financials for this Owner
Home Financials are based on the most recent Mortgage that was taken out on this home.Similar Homes in Austin, MN
Home Values in the Area
Average Home Value in this Area
Purchase History
| Date | Type | Sale Price | Title Company |
|---|---|---|---|
| Deed | $350,000 | -- |
Mortgage History
| Date | Status | Loan Amount | Loan Type |
|---|---|---|---|
| Open | $350,000 | New Conventional |
Property History
| Date | Event | Price | Change | Sq Ft Price |
|---|---|---|---|---|
| 04/01/2025 04/01/25 | Sold | $350,000 | -2.5% | $144 / Sq Ft |
| 02/26/2025 02/26/25 | Pending | -- | -- | -- |
| 02/03/2025 02/03/25 | For Sale | $359,000 | -- | $148 / Sq Ft |
Tax History Compared to Growth
Tax History
| Year | Tax Paid | Tax Assessment Tax Assessment Total Assessment is a certain percentage of the fair market value that is determined by local assessors to be the total taxable value of land and additions on the property. | Land | Improvement |
|---|---|---|---|---|
| 2024 | $3,844 | $287,500 | $66,700 | $220,800 |
| 2023 | $2,958 | $246,700 | $66,700 | $180,000 |
| 2022 | $2,946 | $245,200 | $66,700 | $178,500 |
| 2021 | $2,690 | $217,300 | $66,700 | $150,600 |
| 2020 | $2,706 | $196,200 | $66,700 | $129,500 |
| 2018 | $1,178 | $190,600 | $66,700 | $123,900 |
| 2017 | $2,356 | $0 | $0 | $0 |
| 2016 | $2,266 | $0 | $0 | $0 |
| 2015 | $2,322 | $0 | $0 | $0 |
| 2012 | $2,322 | $0 | $0 | $0 |
Agents Affiliated with this Home
-
Charlie Fawver

Seller's Agent in 2025
Charlie Fawver
Fawver Agency
(507) 438-5105
78 in this area
87 Total Sales
-
Jerry Wolesky

Seller Co-Listing Agent in 2025
Jerry Wolesky
Fawver Agency
(507) 279-2174
150 in this area
169 Total Sales
-
Kimberly Feuring
K
Buyer's Agent in 2025
Kimberly Feuring
Homes Plus Realty
(507) 438-4417
19 in this area
27 Total Sales
Map
Source: NorthstarMLS
MLS Number: 6656804
APN: 34-173-0020
- 2508 4th Ave NW
- 504 27th Dr NW
- 703 27th Dr NW
- 705 27th Dr NW
- 701 27th Dr NW
- 603 27th Dr NW
- 601 27th Dr NW
- 600 27th Dr NW
- 501 27th Dr NW
- 503 27th Dr NW
- 2607 4th Ave NW
- 403 27th Dr NW
- 602 27th Dr NW
- 405 27th Dr NW
- 601 24th St NW
- 2806 2nd Ave NW
- 602 24th St NW
- 301 22nd St NW
- 2205 5th Ave NW
- 402 21st St NW
