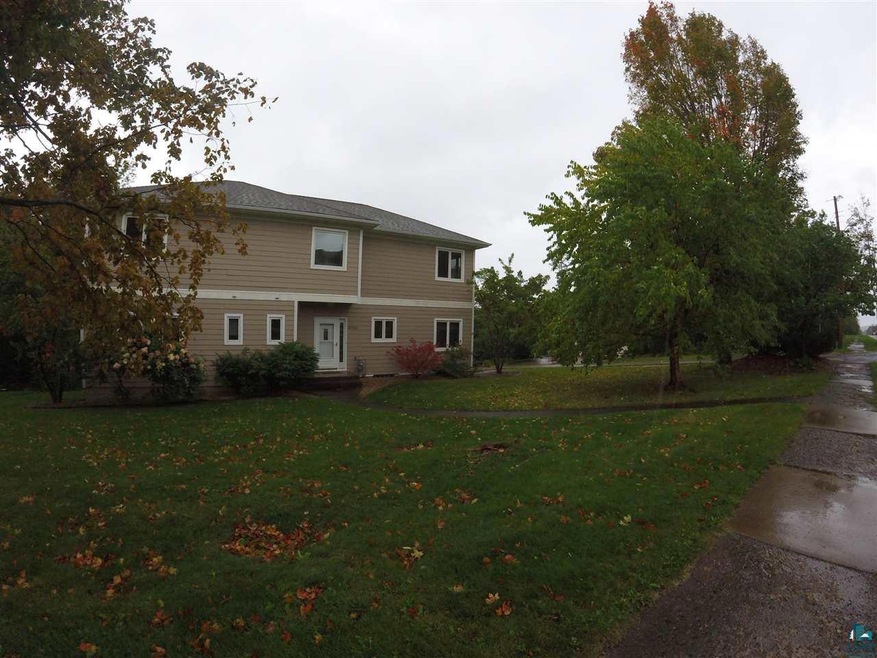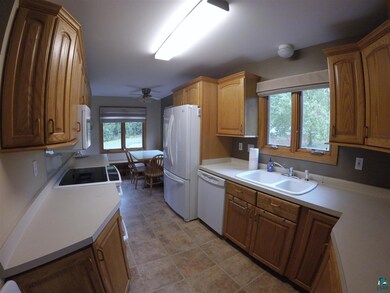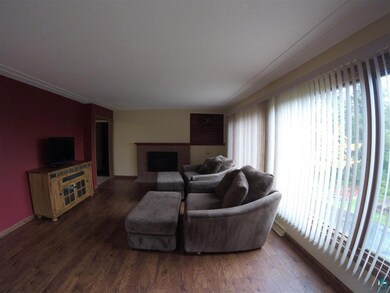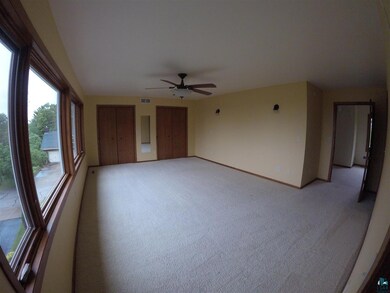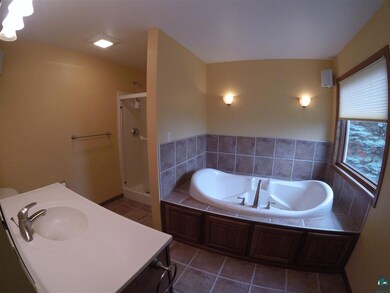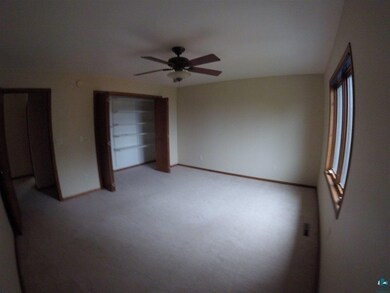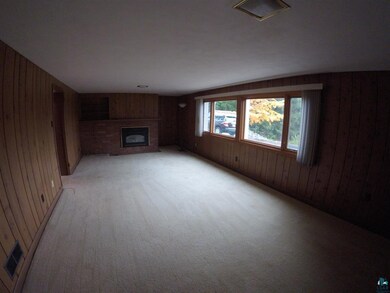
2702 E 8th St Duluth, MN 55812
Chester Park NeighborhoodHighlights
- Lake View
- Deck
- Traditional Architecture
- Congdon Elementary School Rated A-
- Recreation Room
- 1-minute walk to Duluth Lakewalk
About This Home
As of December 2016Six bedrooms!! Three on the main level, and three more upstairs! The master is huge, with lots of closet space and a private bath that has a Jacuzzi tub, surround sound and great lighting. And did I mention the view!? Great views of Lake Superior and lots of windows so you can see it easily. The laundry room is also upstairs for added convenience. Nice sized yard with patio area and deck. Garage is 24x24 and the lower level rec room has a gas fireplace and lots of natural light. Don't miss the opportunity to see this lovely home!
Home Details
Home Type
- Single Family
Est. Annual Taxes
- $5,145
Year Built
- Built in 1956
Lot Details
- 0.28 Acre Lot
- Lot Dimensions are 80x150
Home Design
- Traditional Architecture
- Concrete Foundation
- Wood Frame Construction
- Asphalt Shingled Roof
- Cement Board or Planked
Interior Spaces
- 2-Story Property
- Ceiling Fan
- Gas Fireplace
- Mud Room
- Family Room
- Living Room
- Den
- Recreation Room
- Wood Flooring
- Lake Views
Kitchen
- Eat-In Kitchen
- Range
Bedrooms and Bathrooms
- 6 Bedrooms
- Primary Bedroom on Main
- Bathroom on Main Level
- Bathtub With Separate Shower Stall
Laundry
- Laundry Room
- Laundry on upper level
Partially Finished Basement
- Walk-Out Basement
- Basement Fills Entire Space Under The House
- Sump Pump
- Recreation or Family Area in Basement
- Finished Basement Bathroom
Parking
- 2 Car Attached Garage
- Driveway
- Off-Street Parking
Outdoor Features
- Deck
- Patio
- Storage Shed
Utilities
- No Cooling
- Forced Air Heating System
- Heating System Uses Natural Gas
- Gas Water Heater
Listing and Financial Details
- Assessor Parcel Number 010-4600-01725
Ownership History
Purchase Details
Purchase Details
Home Financials for this Owner
Home Financials are based on the most recent Mortgage that was taken out on this home.Similar Homes in Duluth, MN
Home Values in the Area
Average Home Value in this Area
Purchase History
| Date | Type | Sale Price | Title Company |
|---|---|---|---|
| Interfamily Deed Transfer | -- | None Available | |
| Warranty Deed | $359,000 | Arrow Abst |
Mortgage History
| Date | Status | Loan Amount | Loan Type |
|---|---|---|---|
| Open | $72,943 | Credit Line Revolving | |
| Open | $280,000 | New Conventional | |
| Previous Owner | $319,490 | New Conventional | |
| Previous Owner | $25,000 | Credit Line Revolving |
Property History
| Date | Event | Price | Change | Sq Ft Price |
|---|---|---|---|---|
| 12/14/2016 12/14/16 | Sold | $367,000 | 0.0% | $106 / Sq Ft |
| 10/18/2016 10/18/16 | Pending | -- | -- | -- |
| 09/28/2016 09/28/16 | For Sale | $367,000 | +2.2% | $106 / Sq Ft |
| 04/13/2012 04/13/12 | Sold | $359,000 | -10.2% | $107 / Sq Ft |
| 02/08/2012 02/08/12 | Pending | -- | -- | -- |
| 06/08/2011 06/08/11 | For Sale | $399,900 | -- | $120 / Sq Ft |
Tax History Compared to Growth
Tax History
| Year | Tax Paid | Tax Assessment Tax Assessment Total Assessment is a certain percentage of the fair market value that is determined by local assessors to be the total taxable value of land and additions on the property. | Land | Improvement |
|---|---|---|---|---|
| 2023 | $7,770 | $536,200 | $58,300 | $477,900 |
| 2022 | $6,412 | $472,600 | $51,800 | $420,800 |
| 2021 | $6,290 | $390,900 | $42,300 | $348,600 |
| 2020 | $6,690 | $389,200 | $42,300 | $346,900 |
| 2019 | $6,104 | $379,700 | $38,300 | $341,400 |
| 2018 | $5,708 | $373,400 | $38,300 | $335,100 |
| 2017 | $5,302 | $373,400 | $38,300 | $335,100 |
| 2016 | $5,170 | $344,000 | $38,300 | $305,700 |
| 2015 | -- | $357,200 | $61,400 | $295,800 |
| 2014 | -- | $357,200 | $61,400 | $295,800 |
Agents Affiliated with this Home
-
L
Seller's Agent in 2016
Leah Borgren
RE/MAX
3 in this area
82 Total Sales
-

Buyer's Agent in 2016
Beverly J. Van Alstine
Messina & Associates Real Estate
(218) 260-3680
2 in this area
112 Total Sales
-
M
Seller's Agent in 2012
Mark Lutterman
Edmunds Company, LLP
-
K
Buyer's Agent in 2012
Kathleen Busche
Edmunds Company, LLP
Map
Source: Lake Superior Area REALTORS®
MLS Number: 6025430
APN: 010460001725
- 1415 Vermilion Rd
- 2424 E 8th St
- 2520 E 5th St
- 2410 E 8th St
- 2401 E 5th St
- 211 W Saint Marie St
- 2807 E 2nd St
- 2319 E 4th St
- 1718 Dunedin Ave
- 2415 E 2nd St
- XXX E 4th St
- 1735 Dunedin Ave
- 2328 E 3rd St
- 1839 Wallace Ave
- 2708 E 1st St
- 1837 Woodland Ave
- 200x E 3rd St
- 524 Woodland Ave
- 3006 E 1st St
- 115 E Arrowhead Rd
