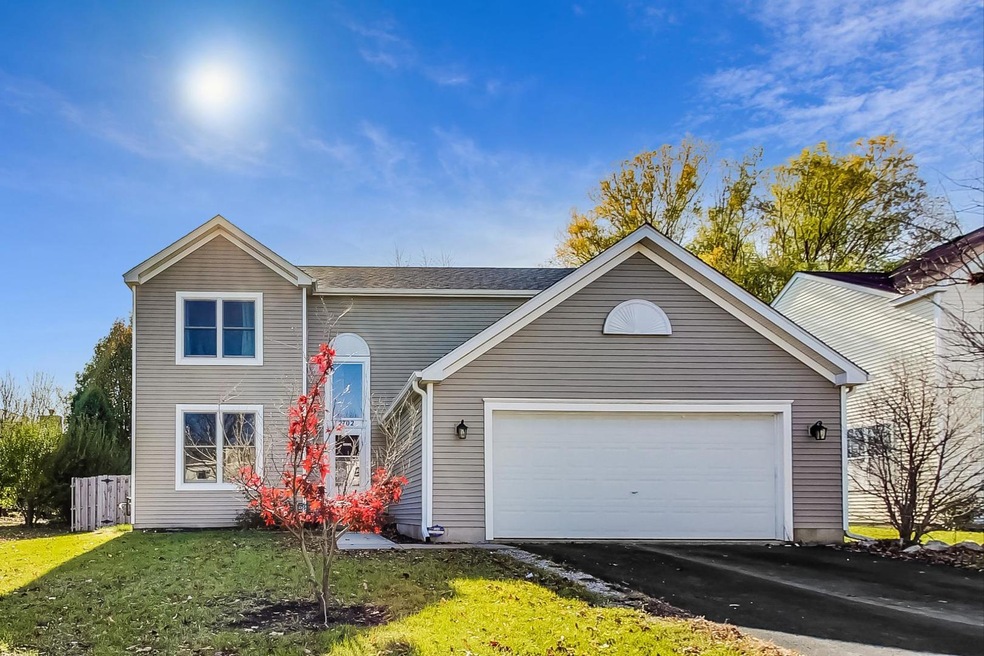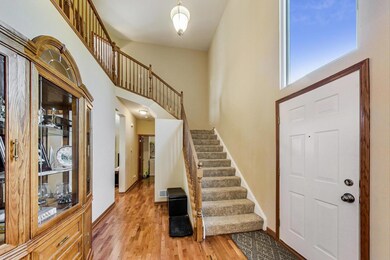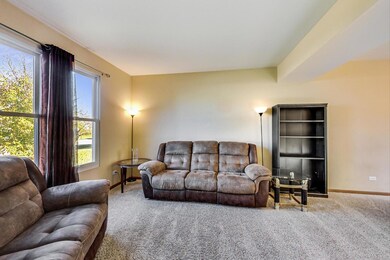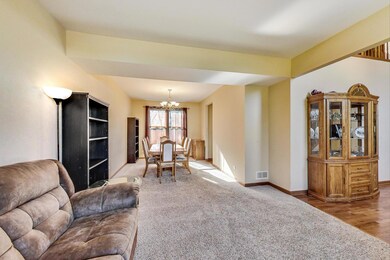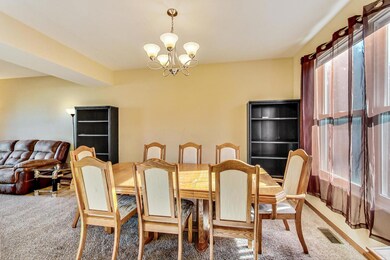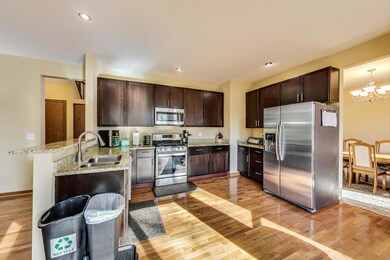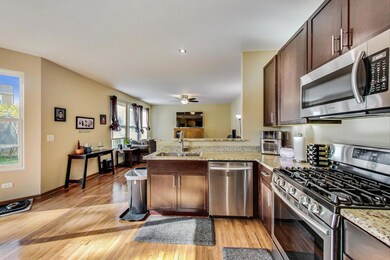
2702 Frontier Ln Unit 2A Joliet, IL 60435
Crystal Lawns NeighborhoodHighlights
- Landscaped Professionally
- Deck
- Vaulted Ceiling
- Plainfield Central High School Rated A-
- Property is near a park
- 5-minute walk to Olde Renwick Trail Park
About This Home
As of December 2022Check out this gorgeous home located in the desirable Old Renwick Trail neighborhood! Upon entering you're greeted with vaulted, open ceilings and a first level that flows perfectly room to room. The formal living & dining area leads into a large gourmet kitchen with 42' Maple cabinets, granite countertops, newer SS appliances, a breakfast bar with an additional eat in area that is open to the family room and brand new, custom sized sliding doors opening to a fully fenced in back yard. On this level you will also find a half bath perfect for guests and the laundry/mud room connecting the two car garage. Second level boasts 4 bed and 2 baths. Primary bedroom includes an en-suite bath with walk-in shower, soaking tub, dual vanity and walk-in closet. Three remaining bedrooms all have windows for natural light, closets and dimensions big enough for queen beds. Full unfinished basement with great ceiling height to be finished off for additional living space. Many updates on this home that include: New windows throughout, new roof, siding, water heater, sump with battery backup, added electrical in garage & basement with updated panel, and new garbage disposal! All of this just minutes away from shopping, restaurants, parks and golfing. Easy access to hwy, and located in the Plainfield 202 School District.
Last Agent to Sell the Property
@properties Christie's International Real Estate License #475166308 Listed on: 11/11/2022

Home Details
Home Type
- Single Family
Est. Annual Taxes
- $6,517
Year Built
- Built in 2004 | Remodeled in 2018
Lot Details
- 8,712 Sq Ft Lot
- Lot Dimensions are 67 x 118 x 64 x 76 x 65
- Landscaped Professionally
- Paved or Partially Paved Lot
HOA Fees
- $11 Monthly HOA Fees
Parking
- 2 Car Attached Garage
- Garage Transmitter
- Garage Door Opener
- Driveway
- Parking Included in Price
Home Design
- Traditional Architecture
- Asphalt Roof
- Vinyl Siding
- Concrete Perimeter Foundation
Interior Spaces
- 1,998 Sq Ft Home
- 2-Story Property
- Vaulted Ceiling
- Ceiling Fan
- Blinds
- Window Screens
- Entrance Foyer
- Family Room
- Combination Dining and Living Room
- Wood Flooring
- Unfinished Attic
- Carbon Monoxide Detectors
Kitchen
- Range
- Microwave
- Dishwasher
- Stainless Steel Appliances
Bedrooms and Bathrooms
- 4 Bedrooms
- 4 Potential Bedrooms
- Walk-In Closet
- Dual Sinks
- Soaking Tub
- Separate Shower
Laundry
- Laundry Room
- Laundry on main level
Unfinished Basement
- Basement Fills Entire Space Under The House
- Sump Pump
Schools
- Central Elementary School
- Indian Trail Middle School
- Plainfield Central High School
Utilities
- Forced Air Heating and Cooling System
- Heating System Uses Natural Gas
- 200+ Amp Service
Additional Features
- Deck
- Property is near a park
Community Details
- Staff Association, Phone Number (815) 730-1500
- Old Renwick Trail Subdivision
- Property managed by Celtic Property Management
Ownership History
Purchase Details
Home Financials for this Owner
Home Financials are based on the most recent Mortgage that was taken out on this home.Purchase Details
Home Financials for this Owner
Home Financials are based on the most recent Mortgage that was taken out on this home.Purchase Details
Purchase Details
Purchase Details
Purchase Details
Home Financials for this Owner
Home Financials are based on the most recent Mortgage that was taken out on this home.Similar Homes in the area
Home Values in the Area
Average Home Value in this Area
Purchase History
| Date | Type | Sale Price | Title Company |
|---|---|---|---|
| Warranty Deed | $360,000 | Proper Title | |
| Warranty Deed | $259,000 | Fidelity National Title | |
| Special Warranty Deed | $171,600 | Attorney | |
| Sheriffs Deed | -- | Premier Title | |
| Quit Claim Deed | -- | None Available | |
| Warranty Deed | $259,000 | -- |
Mortgage History
| Date | Status | Loan Amount | Loan Type |
|---|---|---|---|
| Open | $306,000 | New Conventional | |
| Previous Owner | $249,300 | New Conventional | |
| Previous Owner | $254,308 | FHA | |
| Previous Owner | $241,062 | FHA |
Property History
| Date | Event | Price | Change | Sq Ft Price |
|---|---|---|---|---|
| 12/13/2022 12/13/22 | Sold | $360,000 | -1.4% | $180 / Sq Ft |
| 11/17/2022 11/17/22 | Pending | -- | -- | -- |
| 11/11/2022 11/11/22 | For Sale | $365,000 | +40.9% | $183 / Sq Ft |
| 04/13/2018 04/13/18 | Sold | $259,000 | -4.0% | $130 / Sq Ft |
| 03/01/2018 03/01/18 | Pending | -- | -- | -- |
| 02/28/2018 02/28/18 | For Sale | $269,900 | -- | $135 / Sq Ft |
Tax History Compared to Growth
Tax History
| Year | Tax Paid | Tax Assessment Tax Assessment Total Assessment is a certain percentage of the fair market value that is determined by local assessors to be the total taxable value of land and additions on the property. | Land | Improvement |
|---|---|---|---|---|
| 2023 | $7,396 | $100,501 | $23,708 | $76,793 |
| 2022 | $6,875 | $93,547 | $21,293 | $72,254 |
| 2021 | $6,517 | $87,427 | $19,900 | $67,527 |
| 2020 | $6,418 | $84,946 | $19,335 | $65,611 |
| 2019 | $6,193 | $80,939 | $18,423 | $62,516 |
| 2018 | $5,926 | $76,047 | $17,310 | $58,737 |
| 2017 | $5,748 | $72,268 | $16,450 | $55,818 |
| 2016 | $5,630 | $68,925 | $15,689 | $53,236 |
| 2015 | $5,326 | $64,567 | $14,697 | $49,870 |
| 2014 | $5,326 | $62,287 | $14,178 | $48,109 |
| 2013 | $5,326 | $62,287 | $14,178 | $48,109 |
Agents Affiliated with this Home
-
Stephanie Rollison

Seller's Agent in 2022
Stephanie Rollison
@ Properties
(708) 821-5484
1 in this area
18 Total Sales
-
Danielle Moy

Buyer's Agent in 2022
Danielle Moy
@ Properties
(708) 466-4075
2 in this area
1,131 Total Sales
-
Victor Zack

Seller's Agent in 2018
Victor Zack
ASAP Realty
(815) 260-9113
2 in this area
107 Total Sales
-
R
Buyer's Agent in 2018
Richard Burt
Century 21 Circle
Map
Source: Midwest Real Estate Data (MRED)
MLS Number: 11671639
APN: 03-24-208-025
- 3618 Old Renwick Trail
- 3808 Thoroughbred Ln
- 3707 Bowie Ct
- 2902 Grass Lake Dr
- 3856 Pathfinder Ln
- 3505 Indian Head Ln
- 3854 Trading Post Ln
- Lot #3 S End Rd
- 16203 Powderhorn Lake Way Unit 7
- 21419 Mays Lake Dr
- 16430 Crescent Lake Ct
- 16306 Windsor Lake Ct
- 21316 Brush Lake Dr
- 21308 Brush Lake Dr
- 21240 Montclare Lake Dr
- 781 Pentwater Ct
- 21217 Lily Lake Ln
- 16400 Grandwood Lake Dr
- 21143 Silver Moon Lake Way
- 0 William Dr
