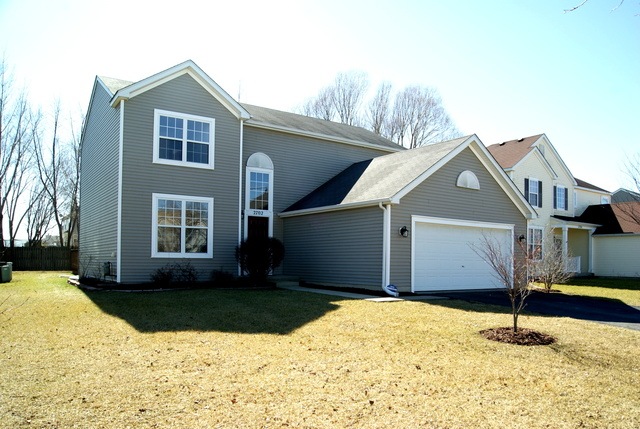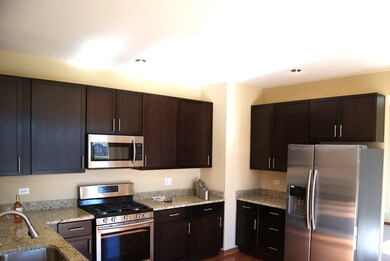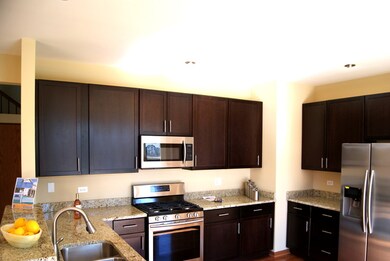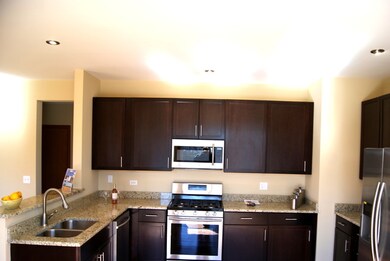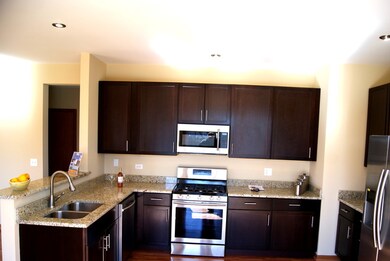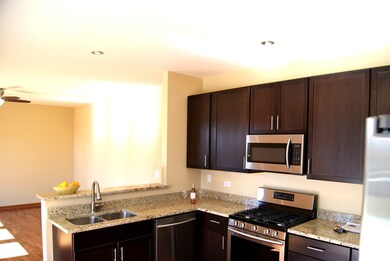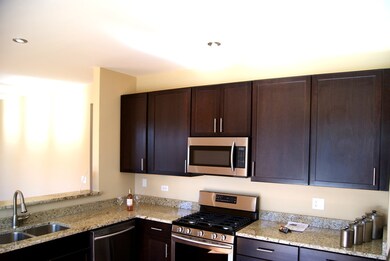
2702 Frontier Ln Unit 2A Joliet, IL 60435
Crystal Lawns NeighborhoodHighlights
- Landscaped Professionally
- Deck
- Wood Flooring
- Plainfield Central High School Rated A-
- Traditional Architecture
- 5-minute walk to Olde Renwick Trail Park
About This Home
As of December 2022This 4 Bedroom 2.1 Bath home has been completely remodeled. Large gourmet Kitchen with 42' Maple cabinets, granite counter tops, breakfast bar, recessed lighting, Hardwood floors, 9' ceilings, New upgraded Samsung SS Appliances. Kitchen overlooking the family room & sliding doors to the 26 x 18 deck, large yard. Master bedroom has ensuite bath with glass shower, soaker tub, double vanity, walk-in-closet & ceiling fan. Bathrooms have been updated. Freshly painted, New carpet, Hardwood floors, Oak trim package, doors & railings. Brushed nickle fixtures through out the home. Full basement. Desirable location close to shopping, restaurants, parks, golfing, & expressways near by. Plainfield 202 School District. This Home may qualify for Grant Money from IHDA 1 St. Home Illinois up to $7,500
Last Buyer's Agent
Richard Burt
Century 21 Circle License #475167243
Home Details
Home Type
- Single Family
Est. Annual Taxes
- $7,396
Year Built | Renovated
- 2004 | 2018
HOA Fees
- $11 per month
Parking
- Attached Garage
- Garage Transmitter
- Garage Door Opener
- Driveway
- Parking Included in Price
- Garage Is Owned
Home Design
- Traditional Architecture
- Slab Foundation
- Asphalt Shingled Roof
- Vinyl Siding
Interior Spaces
- Entrance Foyer
- Wood Flooring
- Unfinished Basement
- Basement Fills Entire Space Under The House
- Laundry on main level
Kitchen
- Breakfast Bar
- Oven or Range
- Microwave
- Dishwasher
- Stainless Steel Appliances
Bedrooms and Bathrooms
- Primary Bathroom is a Full Bathroom
- Dual Sinks
- Soaking Tub
- Separate Shower
Utilities
- Forced Air Heating and Cooling System
- Heating System Uses Gas
Additional Features
- North or South Exposure
- Deck
- Landscaped Professionally
- Property is near a bus stop
Listing and Financial Details
- Homeowner Tax Exemptions
Ownership History
Purchase Details
Home Financials for this Owner
Home Financials are based on the most recent Mortgage that was taken out on this home.Purchase Details
Home Financials for this Owner
Home Financials are based on the most recent Mortgage that was taken out on this home.Purchase Details
Purchase Details
Purchase Details
Purchase Details
Home Financials for this Owner
Home Financials are based on the most recent Mortgage that was taken out on this home.Similar Homes in the area
Home Values in the Area
Average Home Value in this Area
Purchase History
| Date | Type | Sale Price | Title Company |
|---|---|---|---|
| Warranty Deed | $360,000 | Proper Title | |
| Warranty Deed | $259,000 | Fidelity National Title | |
| Special Warranty Deed | $171,600 | Attorney | |
| Sheriffs Deed | -- | Premier Title | |
| Quit Claim Deed | -- | None Available | |
| Warranty Deed | $259,000 | -- |
Mortgage History
| Date | Status | Loan Amount | Loan Type |
|---|---|---|---|
| Open | $306,000 | New Conventional | |
| Previous Owner | $249,300 | New Conventional | |
| Previous Owner | $254,308 | FHA | |
| Previous Owner | $241,062 | FHA |
Property History
| Date | Event | Price | Change | Sq Ft Price |
|---|---|---|---|---|
| 12/13/2022 12/13/22 | Sold | $360,000 | -1.4% | $180 / Sq Ft |
| 11/17/2022 11/17/22 | Pending | -- | -- | -- |
| 11/11/2022 11/11/22 | For Sale | $365,000 | +40.9% | $183 / Sq Ft |
| 04/13/2018 04/13/18 | Sold | $259,000 | -4.0% | $130 / Sq Ft |
| 03/01/2018 03/01/18 | Pending | -- | -- | -- |
| 02/28/2018 02/28/18 | For Sale | $269,900 | -- | $135 / Sq Ft |
Tax History Compared to Growth
Tax History
| Year | Tax Paid | Tax Assessment Tax Assessment Total Assessment is a certain percentage of the fair market value that is determined by local assessors to be the total taxable value of land and additions on the property. | Land | Improvement |
|---|---|---|---|---|
| 2023 | $7,396 | $100,501 | $23,708 | $76,793 |
| 2022 | $6,875 | $93,547 | $21,293 | $72,254 |
| 2021 | $6,517 | $87,427 | $19,900 | $67,527 |
| 2020 | $6,418 | $84,946 | $19,335 | $65,611 |
| 2019 | $6,193 | $80,939 | $18,423 | $62,516 |
| 2018 | $5,926 | $76,047 | $17,310 | $58,737 |
| 2017 | $5,748 | $72,268 | $16,450 | $55,818 |
| 2016 | $5,630 | $68,925 | $15,689 | $53,236 |
| 2015 | $5,326 | $64,567 | $14,697 | $49,870 |
| 2014 | $5,326 | $62,287 | $14,178 | $48,109 |
| 2013 | $5,326 | $62,287 | $14,178 | $48,109 |
Agents Affiliated with this Home
-
Stephanie Rollison

Seller's Agent in 2022
Stephanie Rollison
@ Properties
(708) 821-5484
1 in this area
17 Total Sales
-
Danielle Moy

Buyer's Agent in 2022
Danielle Moy
@ Properties
(708) 466-4075
2 in this area
1,136 Total Sales
-
Victor Zack

Seller's Agent in 2018
Victor Zack
ASAP Realty
(815) 260-9113
2 in this area
104 Total Sales
-

Buyer's Agent in 2018
Richard Burt
Century 21 Circle
Map
Source: Midwest Real Estate Data (MRED)
MLS Number: MRD09869419
APN: 03-24-208-025
- 3901 Mohican Ct Unit 1
- 2912 Indian Springs Ct
- 3856 Pathfinder Ln
- 3854 Trading Post Ln
- Lot #3 S End Rd
- 3020 Roxbury Ct
- 21508 Lake st Clair Dr
- 3100 Galena Dr
- 16333 Crescent Lake Dr
- 16430 Crescent Lake Ct
- 16306 Windsor Lake Ct
- 21316 Brush Lake Dr
- 21308 Brush Lake Dr
- 21301 Hidden Lake Ct
- 727 Pentwater Rd
- 21244 Legion Lake Ct
- 21248 Legion Lake Ct
- 16565 Buckner Pond Way
- 1478 W Flint Ln
- 0 William Dr
