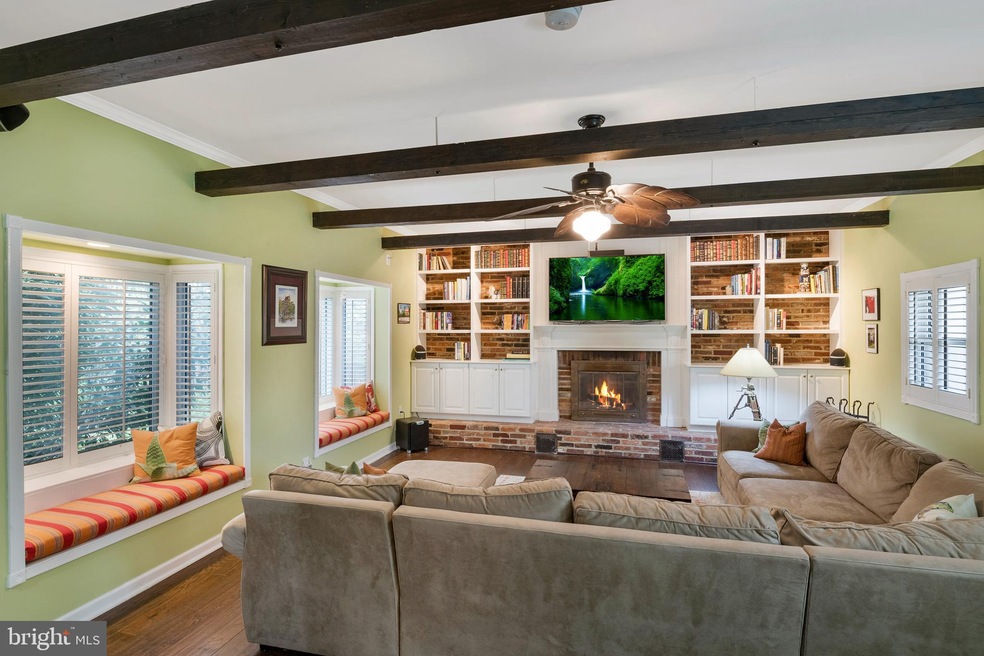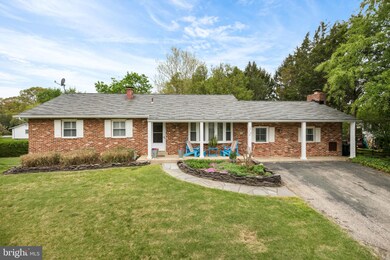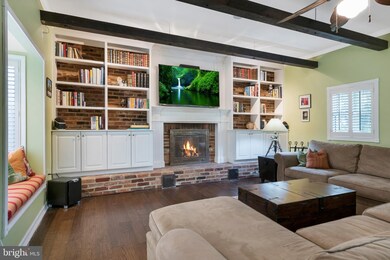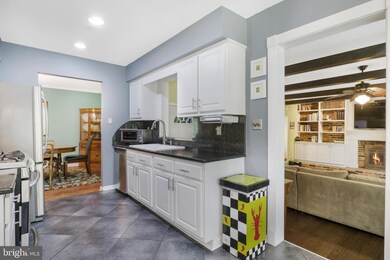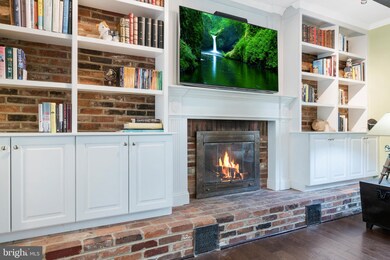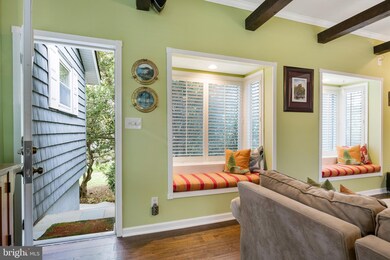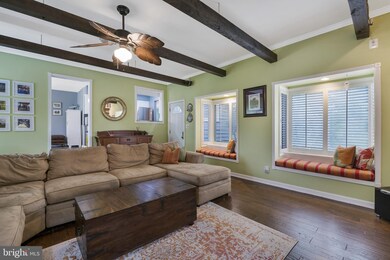
2702 Judson Place Annapolis, MD 21401
Parole NeighborhoodEstimated Value: $637,000 - $694,000
Highlights
- Private Lot
- Space For Rooms
- No HOA
- Rambler Architecture
- 1 Fireplace
- Home Gym
About This Home
As of October 2019Renovated home in a hidden gem of a neighborhood with a fenced yard for kids and pets. Perfect location for commuting on 97 or 50 and still ten minutes from historic downtown. A Two minutes from food stores and shopping. Public Utilities. Gas heat and stove. Gorgeous kitchen, dining room, all hardwood and tile floors, spacious family room w/fireplace, built-in shelving, hot tub, finished basement with bar, walk out level.Renovated to perfection! Public Utilities. Gas heat and stove. Gorgeous kitchen, dining room, all hardwood and tile floors, family room w/fireplace, build in shelving, fully fenced yard, hot tub, finished basement with bar, exercise area, walk out level.
Last Agent to Sell the Property
Long & Foster Real Estate, Inc. License #584286 Listed on: 04/26/2019

Home Details
Home Type
- Single Family
Est. Annual Taxes
- $4,835
Year Built
- Built in 1967
Lot Details
- 0.33 Acre Lot
- Property is Fully Fenced
- Wood Fence
- Landscaped
- Private Lot
- Level Lot
- Back Yard
- Property is in very good condition
- Property is zoned R5
Home Design
- Rambler Architecture
- Brick Exterior Construction
- Asphalt Roof
Interior Spaces
- Property has 2 Levels
- 1 Fireplace
- Entrance Foyer
- Family Room
- Living Room
- Dining Room
- Den
- Home Gym
Kitchen
- Gas Oven or Range
- Self-Cleaning Oven
- Stove
- Extra Refrigerator or Freezer
- Ice Maker
- Dishwasher
- Stainless Steel Appliances
- Disposal
Bedrooms and Bathrooms
- 3 Main Level Bedrooms
- En-Suite Primary Bedroom
Laundry
- Laundry Room
- Stacked Washer and Dryer
Finished Basement
- Heated Basement
- Walk-Out Basement
- Basement Fills Entire Space Under The House
- Interior and Exterior Basement Entry
- Shelving
- Space For Rooms
- Workshop
- Basement with some natural light
Parking
- Driveway
- Off-Street Parking
Schools
- Rolling Knolls Elementary School
- Bates Middle School
- Annapolis High School
Utilities
- Central Air
- Heat Pump System
Additional Features
- Level Entry For Accessibility
- Shed
Community Details
- No Home Owners Association
- Riva Woods Subdivision
Listing and Financial Details
- Home warranty included in the sale of the property
- Tax Lot 4
- Assessor Parcel Number 020219511729009
Ownership History
Purchase Details
Home Financials for this Owner
Home Financials are based on the most recent Mortgage that was taken out on this home.Purchase Details
Home Financials for this Owner
Home Financials are based on the most recent Mortgage that was taken out on this home.Purchase Details
Home Financials for this Owner
Home Financials are based on the most recent Mortgage that was taken out on this home.Purchase Details
Home Financials for this Owner
Home Financials are based on the most recent Mortgage that was taken out on this home.Purchase Details
Purchase Details
Similar Homes in Annapolis, MD
Home Values in the Area
Average Home Value in this Area
Purchase History
| Date | Buyer | Sale Price | Title Company |
|---|---|---|---|
| Lewis Sebrina A | $468,000 | Mid Atlantic Setmnt Svcs Llc | |
| Vansant Amy | -- | -- | |
| Vansant Amy | -- | -- | |
| Vansant Amy | -- | -- | |
| Hines Amy Vansant | -- | -- | |
| Hines Thomas F | $190,000 | -- |
Mortgage History
| Date | Status | Borrower | Loan Amount |
|---|---|---|---|
| Open | Lewis Sebrina A | $478,062 | |
| Previous Owner | Vansant Amy | $210,000 | |
| Previous Owner | Vansant Amy | $210,000 | |
| Previous Owner | Vansant Amy | $210,000 | |
| Closed | Hines Thomas F | -- |
Property History
| Date | Event | Price | Change | Sq Ft Price |
|---|---|---|---|---|
| 10/11/2019 10/11/19 | Sold | $468,000 | -1.5% | $177 / Sq Ft |
| 09/20/2019 09/20/19 | Pending | -- | -- | -- |
| 08/16/2019 08/16/19 | Price Changed | $475,000 | -2.1% | $180 / Sq Ft |
| 07/24/2019 07/24/19 | Price Changed | $484,999 | -0.8% | $184 / Sq Ft |
| 04/26/2019 04/26/19 | For Sale | $489,000 | -- | $185 / Sq Ft |
Tax History Compared to Growth
Tax History
| Year | Tax Paid | Tax Assessment Tax Assessment Total Assessment is a certain percentage of the fair market value that is determined by local assessors to be the total taxable value of land and additions on the property. | Land | Improvement |
|---|---|---|---|---|
| 2024 | $5,650 | $470,067 | $0 | $0 |
| 2023 | $5,427 | $453,600 | $261,000 | $192,600 |
| 2022 | $5,141 | $450,833 | $0 | $0 |
| 2021 | $10,225 | $448,067 | $0 | $0 |
| 2020 | $5,045 | $445,300 | $276,000 | $169,300 |
| 2019 | $3,227 | $445,300 | $276,000 | $169,300 |
| 2018 | $4,515 | $445,300 | $276,000 | $169,300 |
| 2017 | $3,025 | $450,700 | $0 | $0 |
| 2016 | -- | $431,633 | $0 | $0 |
| 2015 | -- | $412,567 | $0 | $0 |
| 2014 | -- | $393,500 | $0 | $0 |
Agents Affiliated with this Home
-
Amy Juras

Seller's Agent in 2019
Amy Juras
Long & Foster
(410) 353-2123
7 in this area
90 Total Sales
-
Ryan Sporre

Buyer's Agent in 2019
Ryan Sporre
Engel & Völkers Annapolis
(202) 352-3156
3 in this area
54 Total Sales
Map
Source: Bright MLS
MLS Number: MDAA396888
APN: 02-195-11729009
- 301 Unity Ln
- 2742 Alfred Cir
- 229 Bowen Ct
- 2714 Cabernet Ln
- 167 Spring Place Way
- 2700 Summerview Way Unit 303
- 214 Cinnamon Ln
- 2801 Riva Rd
- 244 Ebb Point Ln
- 157 Cardamon Dr
- 2574 Riva Rd Unit 12A
- 2555 Riva Rd
- 553 Leftwich Ln
- 543 Leftwich Ln
- 525 Leftwich Ln Unit 78
- 125 Lejeune Way
- 803 Coxswain Way
- 2908 Southwater Point Dr
- 247 Cape Saint John Rd
- 321 Bright Light Ct
- 2702 Judson Place
- 109 Speicher Dr
- 2704 Judson Place
- 2707 Riva Rd
- 2709 Riva Rd
- 111 Speicher Dr
- 2705 Judson Place
- 2707 Judson Place
- 2703 Judson Place
- 2711 Riva Rd
- 107 Speicher Dr
- 112 Speicher Dr
- 2709 Judson Place
- 2703 Riva Rd
- 2708 Judson Place
- 2710 Judson Place
- 2713 Riva Rd
- 103 Speicher Dr
- 2724 Lury Ln
- 2722 Lury Ln
