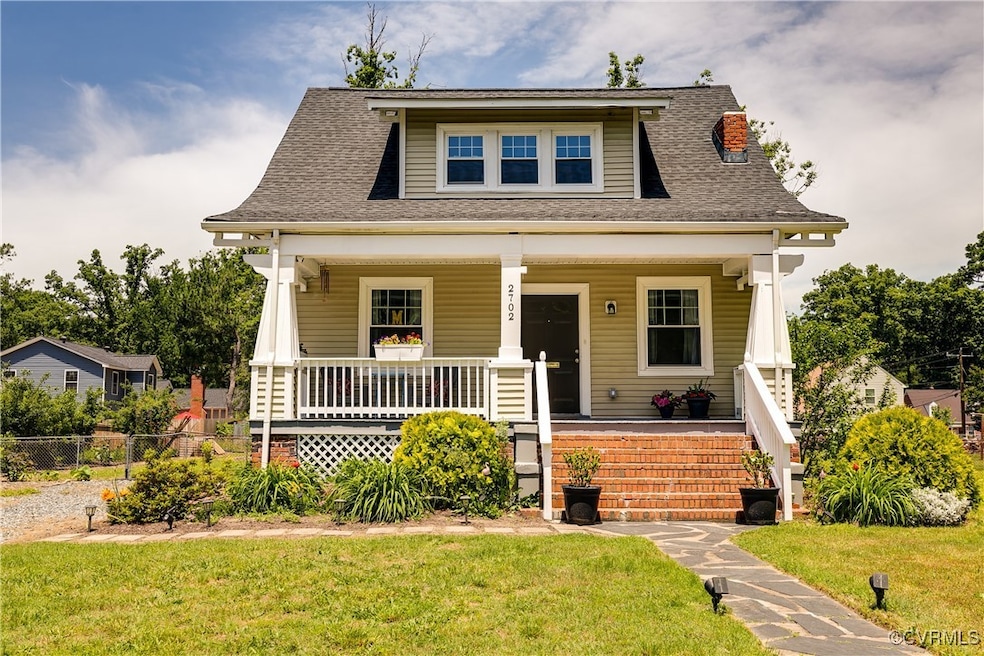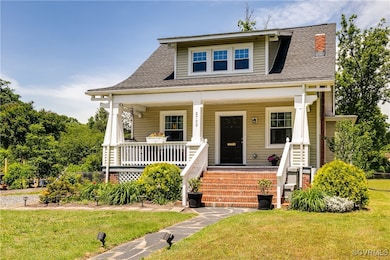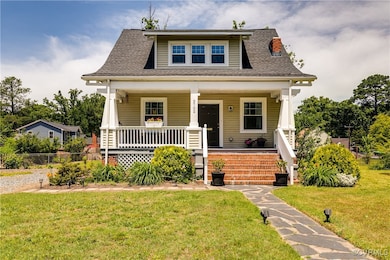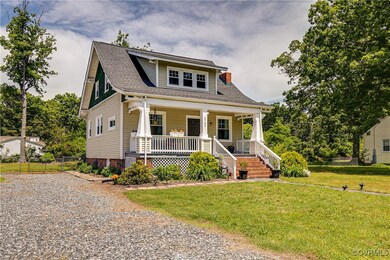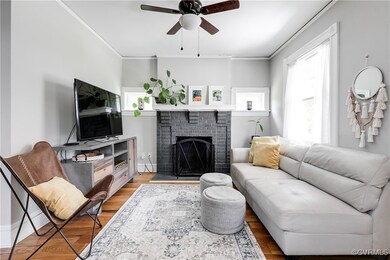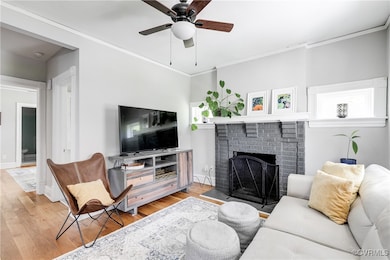
2702 Lincoln Ave Henrico, VA 23228
Lakeside NeighborhoodHighlights
- Craftsman Architecture
- Wood Flooring
- Front Porch
- Deck
- Granite Countertops
- Eat-In Kitchen
About This Home
As of June 2025This updated Craftsman bungalow in popular Lakeside has it all! Fully renovated in 2022, it keeps the charm of the original design while adding all the modern features you want. Sitting on a nice wide lot, the welcoming front porch, gabled roof, and classic overhanging eaves set the tone. Inside, the bright and airy living room flows right into a gorgeous kitchen with a big island, quartz countertops, stainless steel appliances, and cool custom lighting. Right next to the kitchen is a roomy dining area with a fun pendant light, plus a handy storage room that includes a stackable washer and dryer (and yes, they stay!). Need a first-floor primary suite? You’re in luck—this one comes with a beautiful en-suite bath and a large walk-in closet. The pretty turned staircase leads to three more bedrooms upstairs and a full bathroom. There’s also an unfinished basement and plenty of closet space for storage. Out back, the huge fenced yard is perfect for kids, pets, or weekend hangouts. Everything was updated in 2022: roof, windows, heat pump, water heater, hardwood floors, custom lighting, all three bathrooms, paint, siding, and the kitchen. You’ll love living in Lakeside—close to parks, restaurants, shops, Lewis Ginter Botanical Garden, and super convenient highway access. Don't let this one slip away!
Last Agent to Sell the Property
Shaheen Ruth Martin & Fonville Brokerage Email: info@srmfre.com License #0225213688 Listed on: 05/15/2025

Home Details
Home Type
- Single Family
Est. Annual Taxes
- $2,791
Year Built
- Built in 1926
Lot Details
- 0.39 Acre Lot
- Back Yard Fenced
- Level Lot
- Zoning described as R3
Home Design
- Craftsman Architecture
- Cottage
- Bungalow
- Brick Exterior Construction
- Vinyl Siding
- Plaster
Interior Spaces
- 1,494 Sq Ft Home
- 1-Story Property
- Wired For Data
- Ceiling Fan
- Recessed Lighting
- Decorative Fireplace
- Dining Area
- Stacked Washer and Dryer
Kitchen
- Eat-In Kitchen
- Electric Cooktop
- Dishwasher
- Kitchen Island
- Granite Countertops
Flooring
- Wood
- Ceramic Tile
Bedrooms and Bathrooms
- 4 Bedrooms
- En-Suite Primary Bedroom
- Walk-In Closet
- 3 Full Bathrooms
- Double Vanity
Unfinished Basement
- Partial Basement
- Interior Basement Entry
Parking
- Driveway
- Unpaved Parking
- Off-Street Parking
Outdoor Features
- Deck
- Front Porch
Schools
- Holladay Elementary School
- Moody Middle School
- Hermitage High School
Utilities
- Central Air
- Heat Pump System
- Water Heater
- High Speed Internet
Community Details
- Hilliard Park Subdivision
Listing and Financial Details
- Tax Lot 41
- Assessor Parcel Number 777-749-3790
Ownership History
Purchase Details
Home Financials for this Owner
Home Financials are based on the most recent Mortgage that was taken out on this home.Purchase Details
Home Financials for this Owner
Home Financials are based on the most recent Mortgage that was taken out on this home.Purchase Details
Home Financials for this Owner
Home Financials are based on the most recent Mortgage that was taken out on this home.Purchase Details
Similar Homes in Henrico, VA
Home Values in the Area
Average Home Value in this Area
Purchase History
| Date | Type | Sale Price | Title Company |
|---|---|---|---|
| Bargain Sale Deed | $444,300 | Fidelity National Title | |
| Bargain Sale Deed | $444,300 | Fidelity National Title | |
| Bargain Sale Deed | $350,000 | Fidelity National Title | |
| Warranty Deed | $150,000 | Attorney | |
| Warranty Deed | $85,000 | -- |
Mortgage History
| Date | Status | Loan Amount | Loan Type |
|---|---|---|---|
| Open | $404,100 | New Conventional | |
| Closed | $404,100 | New Conventional | |
| Previous Owner | $22,000 | New Conventional | |
| Previous Owner | $227,500 | New Conventional | |
| Previous Owner | $100,000 | Commercial | |
| Previous Owner | $96,000 | New Conventional |
Property History
| Date | Event | Price | Change | Sq Ft Price |
|---|---|---|---|---|
| 06/27/2025 06/27/25 | Sold | $444,300 | +1.0% | $297 / Sq Ft |
| 05/25/2025 05/25/25 | Pending | -- | -- | -- |
| 05/15/2025 05/15/25 | For Sale | $440,000 | +25.7% | $295 / Sq Ft |
| 07/11/2022 07/11/22 | Sold | $350,000 | 0.0% | $234 / Sq Ft |
| 06/20/2022 06/20/22 | Pending | -- | -- | -- |
| 06/16/2022 06/16/22 | Price Changed | $350,000 | -6.7% | $234 / Sq Ft |
| 06/09/2022 06/09/22 | For Sale | $375,000 | -- | $251 / Sq Ft |
Tax History Compared to Growth
Tax History
| Year | Tax Paid | Tax Assessment Tax Assessment Total Assessment is a certain percentage of the fair market value that is determined by local assessors to be the total taxable value of land and additions on the property. | Land | Improvement |
|---|---|---|---|---|
| 2025 | $3,066 | $328,300 | $84,000 | $244,300 |
| 2024 | $3,066 | $311,300 | $76,000 | $235,300 |
| 2023 | $2,646 | $311,300 | $76,000 | $235,300 |
| 2022 | $1,341 | $157,800 | $68,000 | $89,800 |
| 2021 | $1,640 | $178,400 | $60,000 | $118,400 |
| 2020 | $1,552 | $178,400 | $60,000 | $118,400 |
| 2019 | $1,385 | $159,200 | $54,000 | $105,200 |
| 2018 | $398 | $150,100 | $48,000 | $102,100 |
| 2017 | $1,021 | $146,100 | $44,000 | $102,100 |
| 2016 | -- | $142,100 | $42,000 | $100,100 |
| 2015 | $1,142 | $139,100 | $42,000 | $97,100 |
| 2014 | $1,142 | $131,300 | $42,000 | $89,300 |
Agents Affiliated with this Home
-
Sally Hawthorne

Seller's Agent in 2025
Sally Hawthorne
Shaheen Ruth Martin & Fonville
(804) 357-2109
2 in this area
165 Total Sales
-
Katie Boykin

Seller's Agent in 2022
Katie Boykin
Shaheen Ruth Martin & Fonville
(804) 564-3774
1 in this area
102 Total Sales
-
Sean Craft

Buyer's Agent in 2022
Sean Craft
Long & Foster
(804) 338-3800
1 in this area
73 Total Sales
Map
Source: Central Virginia Regional MLS
MLS Number: 2513481
APN: 777-749-3790
- 2711 Maplewood Rd
- 2511 Kenwood Ave
- 2518 Parkside Ave
- 2418 Swartwout Ave
- 2214 Parkside Ave
- 2919 Irisdale Ave
- 2704 Greenway Ave
- 5820 Hermitage Rd
- 2313 Kent St
- 2909 Ginter St
- 5508 Impala Dr
- 8057 Hermitage Rd
- 6108 Club Rd
- 2407 Dumbarton Rd
- 2008 Oakwood Ln
- 21 Rock Garden Ln
- 6902 Dellwood St
- 4123 Bremner Blvd
- 2205 Wolverine Dr
- 3104 Aqua Ct
