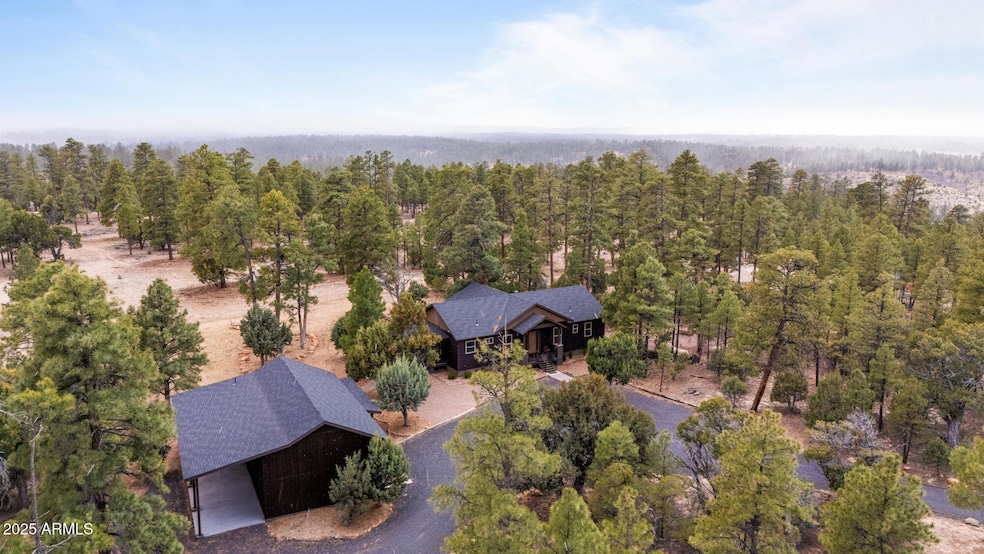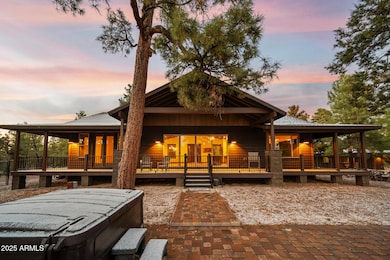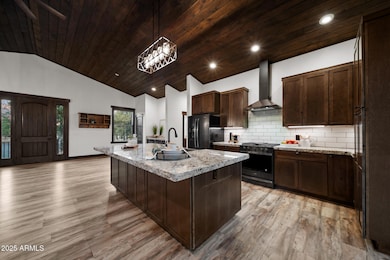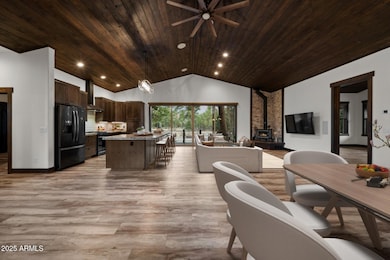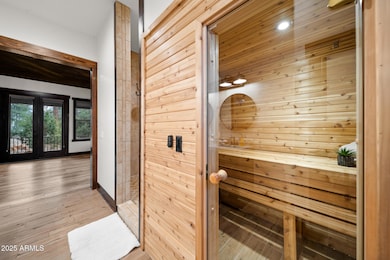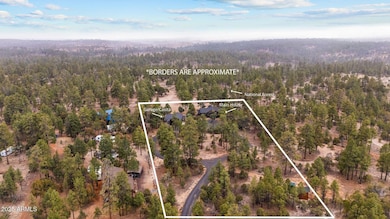2702 Majestic Elk Rd Overgaard, AZ 85933
Estimated payment $4,840/month
Highlights
- Guest House
- Horses Allowed On Property
- RV Access or Parking
- Capps Elementary School Rated A-
- Heated Spa
- 5.2 Acre Lot
About This Home
Welcome to your own private estate on a sprawling 5.2-acre parcel backing to the National Forest! This beautifully detailed 3 bedroom/2.5 bathroom (main home 2 bedrooms/2 baths) custom home features a custom sauna in the primary bath, vaulted tongue & groove wood ceilings, a gorgeous kitchen with large island, granite counters, & custom cabinetry & underlighting. All of this framed by breathtaking forest views. Step outside to enjoy the low maintenance Trex wraparound deck and expansive patio space complete with firepit & hot tub. The detached oversized garage includes a casita space with 1⁄2 bath, plus a 46' RV carport under roof. The acreage is fully fenced with an additional chain-link yard enclosure for pets. Truly an amazing property. This home is mountain living redefined!
Home Details
Home Type
- Single Family
Est. Annual Taxes
- $3,375
Year Built
- Built in 2019
Lot Details
- 5.2 Acre Lot
- Private Streets
- Wire Fence
- Front and Back Yard Sprinklers
- Sprinklers on Timer
- Private Yard
- Grass Covered Lot
Parking
- 2 Car Detached Garage
- 2 Open Parking Spaces
- 2 Carport Spaces
- Oversized Parking
- Garage ceiling height seven feet or more
- Garage Door Opener
- Circular Driveway
- RV Access or Parking
Home Design
- Wood Frame Construction
- Composition Roof
- Lap Siding
- Vertical Siding
Interior Spaces
- 2,160 Sq Ft Home
- 1-Story Property
- Vaulted Ceiling
- Ceiling Fan
- Double Pane Windows
- Vinyl Clad Windows
- Living Room with Fireplace
- Laminate Flooring
Kitchen
- Eat-In Kitchen
- Breakfast Bar
- Built-In Microwave
- Kitchen Island
- Granite Countertops
Bedrooms and Bathrooms
- 3 Bedrooms
- Primary Bathroom is a Full Bathroom
- 2.5 Bathrooms
- Dual Vanity Sinks in Primary Bathroom
Pool
- Heated Spa
- Above Ground Spa
Outdoor Features
- Covered Patio or Porch
- Fire Pit
Schools
- Capps Elementary School
- Mogollon Jr High Middle School
- Mogollon High School
Utilities
- Mini Split Air Conditioners
- Central Air
- Floor Furnace
- Heating System Uses Propane
- Mini Split Heat Pump
- Wall Furnace
- Propane
- Shared Well
- Well
Additional Features
- Guest House
- Horses Allowed On Property
Community Details
- No Home Owners Association
- Association fees include no fees
- Sec 31, T12n, R17e: Port Gov Lot 4; Beg Se Cor Gov Lot 4; Th S89 Deg56'58''w 374.32'; Th N01deg15'44 Subdivision
Listing and Financial Details
- Tax Lot 4
- Assessor Parcel Number 206-35-005-C
Map
Home Values in the Area
Average Home Value in this Area
Tax History
| Year | Tax Paid | Tax Assessment Tax Assessment Total Assessment is a certain percentage of the fair market value that is determined by local assessors to be the total taxable value of land and additions on the property. | Land | Improvement |
|---|---|---|---|---|
| 2026 | $3,375 | -- | -- | -- |
| 2025 | $3,300 | $63,909 | $16,126 | $47,783 |
| 2024 | $3,133 | $59,220 | $11,731 | $47,489 |
| 2023 | $3,300 | $44,523 | $7,865 | $36,658 |
| 2022 | $3,133 | $0 | $0 | $0 |
| 2021 | $3,099 | $0 | $0 | $0 |
| 2020 | $2,575 | $0 | $0 | $0 |
| 2019 | $1,343 | $0 | $0 | $0 |
Property History
| Date | Event | Price | List to Sale | Price per Sq Ft |
|---|---|---|---|---|
| 11/13/2025 11/13/25 | Price Changed | $865,000 | -1.1% | $400 / Sq Ft |
| 09/29/2025 09/29/25 | Price Changed | $875,000 | -1.1% | $405 / Sq Ft |
| 08/01/2025 08/01/25 | Price Changed | $885,000 | -1.7% | $410 / Sq Ft |
| 07/09/2025 07/09/25 | Price Changed | $900,000 | -1.1% | $417 / Sq Ft |
| 06/15/2025 06/15/25 | Price Changed | $910,000 | -1.1% | $421 / Sq Ft |
| 04/12/2025 04/12/25 | For Sale | $920,000 | -- | $426 / Sq Ft |
Purchase History
| Date | Type | Sale Price | Title Company |
|---|---|---|---|
| Warranty Deed | $217,500 | Lawyers Title |
Source: Arizona Regional Multiple Listing Service (ARMLS)
MLS Number: 6850701
APN: 206-35-005C
- 2710 Hooks Way
- 0004Y Parcel 1 Section 31
- 2052 Lone Mountain Rd
- 0004X Parcel 2 Section 31
- 2884 Pine Rim Rd
- 2867 Pine Rim Rd
- 2029 Moccasin Cir
- 1905 Green Valley Rd
- 2051 Lumber Valley Rd
- 2880 Paint Pony
- 2027 Wilderness Dr
- 1988 Artist Draw Rd Unit 7
- 2081 Forest Park Dr
- 2723 Towell St
- 2052 Grey Squirrel
- 2050 Christmas Pine Rd
- 1850 Pinecone
- 2821 Kelton Cir
- 2182 E St
- 1980 Pine Cone Cir
