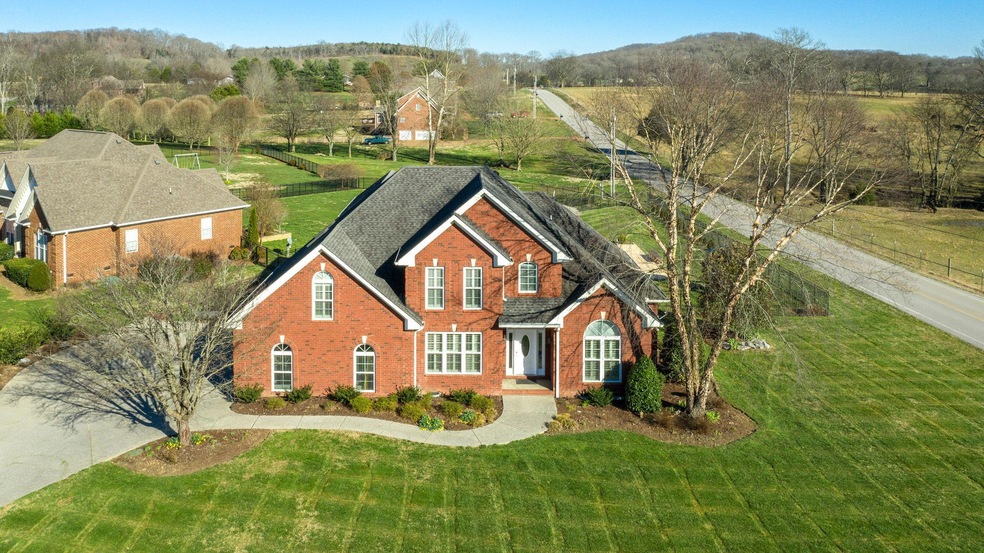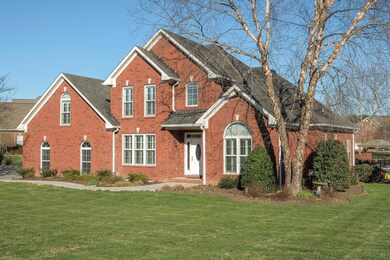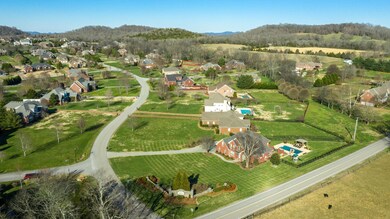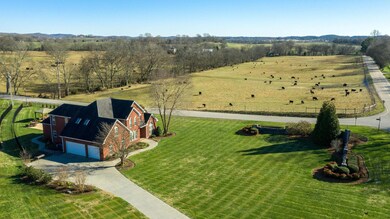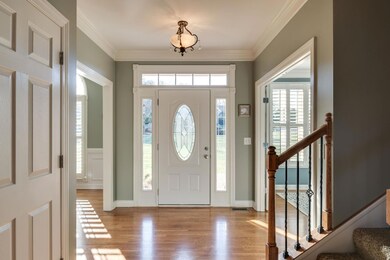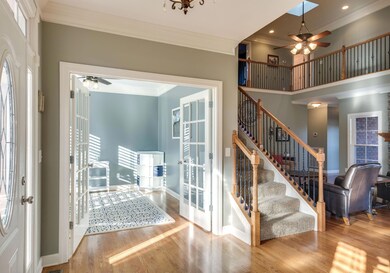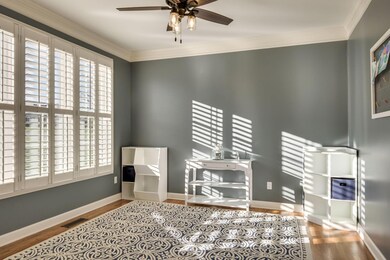
2702 Mclemore Way Franklin, TN 37064
McLemore NeighborhoodHighlights
- In Ground Pool
- Traditional Architecture
- 1 Fireplace
- Oak View Elementary School Rated A
- Wood Flooring
- Separate Formal Living Room
About This Home
As of May 2019Truly a MUST SEE! This Exquisite 4 BR/3.5 BA Home offers SO many custom features! Gleaming Hardwoods grace the 1st floor into Formal Din, Private Office & Lovely Great Rm w/ a Stone-Surround FP! Chef's Kitchen boasts Gas Cook-top @ Granite Island, Double Oven & HUGE Butler's Pantry! 2nd floor BR's include Princess Suite, Bonus Rm w/ Skylights, Loft & Attic Storage! The STUNNING Outdoor Living Space WOWS Family & Friends w/ an In-Ground Pool, Pergola & Covered Courtyard Patio w/ FP... DON'T WAIT!
Last Agent to Sell the Property
Benchmark Realty, LLC License #291204 Listed on: 03/14/2019

Home Details
Home Type
- Single Family
Est. Annual Taxes
- $2,903
Year Built
- Built in 2004
Lot Details
- 0.91 Acre Lot
- Lot Dimensions are 197 x 361
- Property is Fully Fenced
HOA Fees
- $105 Monthly HOA Fees
Parking
- 3 Car Garage
- 4 Open Parking Spaces
- Garage Door Opener
Home Design
- Traditional Architecture
- Brick Exterior Construction
- Shingle Roof
Interior Spaces
- 3,429 Sq Ft Home
- Property has 2 Levels
- Central Vacuum
- Ceiling Fan
- 1 Fireplace
- ENERGY STAR Qualified Windows
- Separate Formal Living Room
- Interior Storage Closet
- Crawl Space
- Fire and Smoke Detector
Kitchen
- Microwave
- Dishwasher
- Disposal
Flooring
- Wood
- Carpet
- Tile
Bedrooms and Bathrooms
- 4 Bedrooms | 1 Main Level Bedroom
- Walk-In Closet
Accessible Home Design
- Accessible Hallway
- Accessible Doors
Outdoor Features
- In Ground Pool
- Covered patio or porch
Schools
- Thompsons Station Elementary School
- Thompsons Station Middle School
- Independence High School
Utilities
- Cooling Available
- Central Heating
- Underground Utilities
- Septic Tank
Community Details
- $250 One-Time Secondary Association Fee
- Association fees include internet
- Mclemore Farms Sec 1 Subdivision
Listing and Financial Details
- Assessor Parcel Number 094118N A 00500 00010118N
Ownership History
Purchase Details
Home Financials for this Owner
Home Financials are based on the most recent Mortgage that was taken out on this home.Purchase Details
Purchase Details
Home Financials for this Owner
Home Financials are based on the most recent Mortgage that was taken out on this home.Purchase Details
Home Financials for this Owner
Home Financials are based on the most recent Mortgage that was taken out on this home.Purchase Details
Home Financials for this Owner
Home Financials are based on the most recent Mortgage that was taken out on this home.Purchase Details
Home Financials for this Owner
Home Financials are based on the most recent Mortgage that was taken out on this home.Similar Homes in Franklin, TN
Home Values in the Area
Average Home Value in this Area
Purchase History
| Date | Type | Sale Price | Title Company |
|---|---|---|---|
| Warranty Deed | $655,300 | Mlj Escrow 8 Title Llc | |
| Interfamily Deed Transfer | -- | None Available | |
| Warranty Deed | $487,500 | Solomon Parks Title & Escrow | |
| Warranty Deed | $510,000 | Heritage | |
| Warranty Deed | $418,000 | -- | |
| Warranty Deed | $70,000 | Mid State Title & Escrow Inc |
Mortgage History
| Date | Status | Loan Amount | Loan Type |
|---|---|---|---|
| Open | $700,000 | New Conventional | |
| Closed | $524,240 | Adjustable Rate Mortgage/ARM | |
| Previous Owner | $60,000 | Credit Line Revolving | |
| Previous Owner | $193,500 | New Conventional | |
| Previous Owner | $382,500 | Purchase Money Mortgage | |
| Previous Owner | $40,000 | Credit Line Revolving | |
| Previous Owner | $338,100 | Unknown | |
| Previous Owner | $334,400 | Purchase Money Mortgage | |
| Previous Owner | $272,000 | Purchase Money Mortgage |
Property History
| Date | Event | Price | Change | Sq Ft Price |
|---|---|---|---|---|
| 05/09/2019 05/09/19 | Sold | $655,300 | +0.8% | $191 / Sq Ft |
| 03/14/2019 03/14/19 | Pending | -- | -- | -- |
| 03/14/2019 03/14/19 | For Sale | $649,990 | +33.3% | $190 / Sq Ft |
| 06/16/2017 06/16/17 | Off Market | $487,500 | -- | -- |
| 06/22/2016 06/22/16 | For Sale | $259,900 | -46.7% | $72 / Sq Ft |
| 11/24/2014 11/24/14 | Sold | $487,500 | -- | $135 / Sq Ft |
Tax History Compared to Growth
Tax History
| Year | Tax Paid | Tax Assessment Tax Assessment Total Assessment is a certain percentage of the fair market value that is determined by local assessors to be the total taxable value of land and additions on the property. | Land | Improvement |
|---|---|---|---|---|
| 2024 | $3,220 | $171,300 | $50,000 | $121,300 |
| 2023 | $3,220 | $171,300 | $50,000 | $121,300 |
| 2022 | $3,220 | $171,300 | $50,000 | $121,300 |
| 2021 | $3,220 | $171,300 | $50,000 | $121,300 |
| 2020 | $2,998 | $135,025 | $30,000 | $105,025 |
| 2019 | $2,998 | $135,025 | $30,000 | $105,025 |
| 2018 | $2,903 | $135,025 | $30,000 | $105,025 |
| 2017 | $2,903 | $135,025 | $30,000 | $105,025 |
| 2016 | $2,796 | $130,050 | $30,000 | $100,050 |
| 2015 | -- | $110,925 | $21,250 | $89,675 |
| 2014 | -- | $110,925 | $21,250 | $89,675 |
Agents Affiliated with this Home
-
Jackie Moye

Seller's Agent in 2019
Jackie Moye
Benchmark Realty, LLC
(615) 516-9499
53 Total Sales
-
Jennifer Cooke

Buyer's Agent in 2019
Jennifer Cooke
Tyler York Real Estate Brokers, LLC
(615) 406-4844
54 Total Sales
-
Mary Jane Cochran
M
Seller's Agent in 2014
Mary Jane Cochran
Onward Real Estate
(615) 438-6640
1 in this area
26 Total Sales
-
R
Buyer's Agent in 2014
Rebecca Anderson
Map
Source: Realtracs
MLS Number: 2018918
APN: 118N-A-005.00
- 2727 Mclemore Way
- 2562 Goose Creek Bypass
- 8025 Southvale Blvd
- 2531 Goose Creek Bypass
- 8024 Southvale Blvd
- 8001 Southvale Blvd
- 3001 Snowbird Ct
- 4006 Forestside Dr
- 8034 Southvale Blvd
- 7018 Southvale Blvd
- 7031 Southvale Blvd
- 7013 Southvale Blvd
- 7007 Southvale Blvd
- 8007 Southvale Blvd
- 8013 Southvale Blvd
- 1615 Lewisburg Pike
- 8006 Southvale Blvd
- 3141 Setting Sun Dr
- 1037 Southbrooke Blvd
- 1043 Southbrooke Blvd
