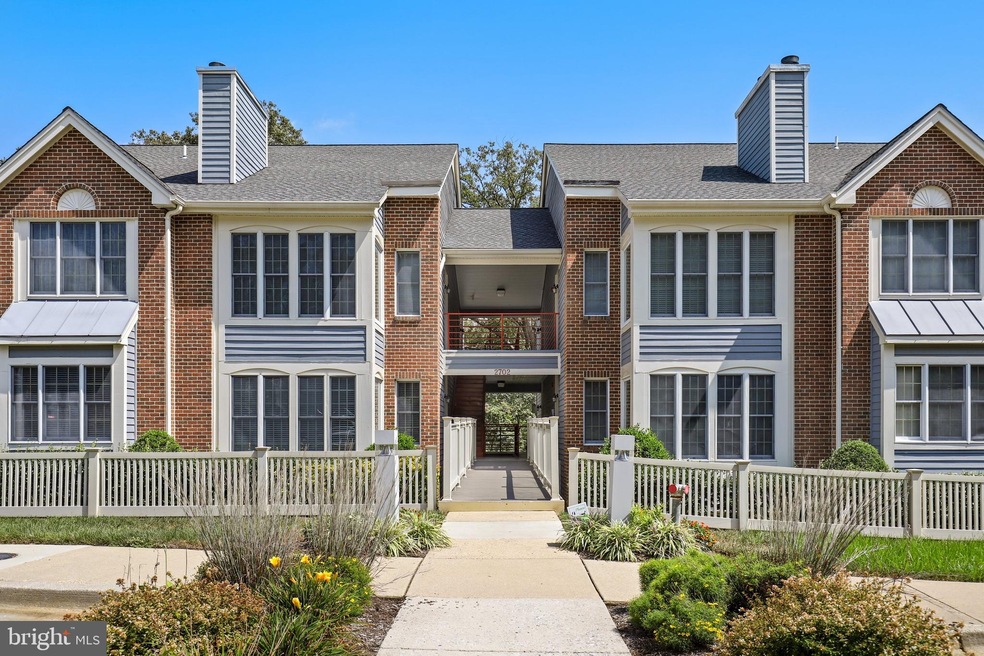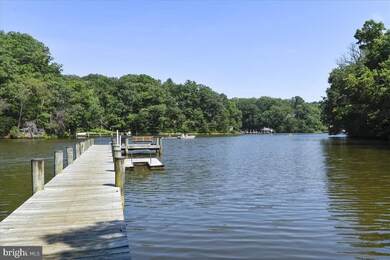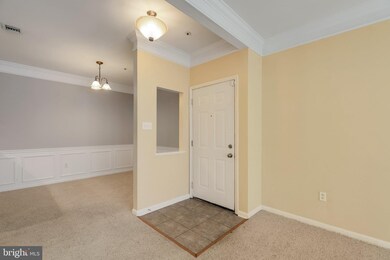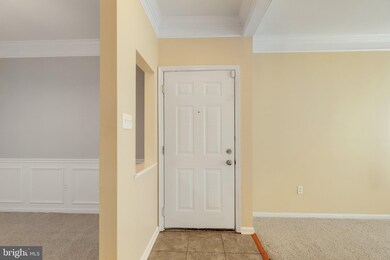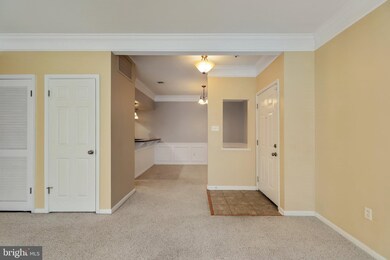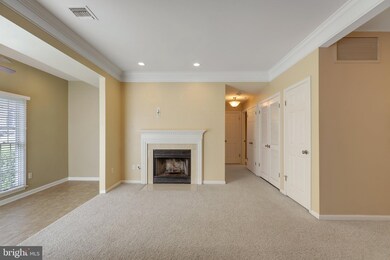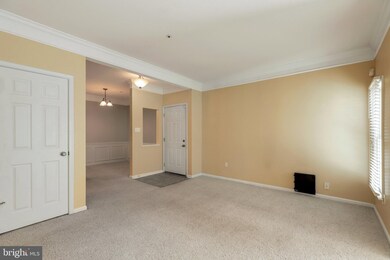
2702 Summerview Way Unit 204 Annapolis, MD 21401
Parole NeighborhoodHighlights
- Shared Slip
- Home fronts navigable water
- Lake Privileges
- Pier or Dock
- Canoe or Kayak Water Access
- Deck
About This Home
As of March 2024Welcome to 2702 Summerview Way in Riva Trace. A Luxury water orientated Community. This stunning parking level and or main floor level condo means no stairs when coming home! The condo boasts 1266 square feet which is in line with all units in the community yet has only 1 bedroom. This means the next buyer will get a huge primary suite instead of two tiny rooms. The primary also features an amazing outdoor deck space which is not only private but provides shade as well and is really an amazing place to curl up with your favorite book or beverage alike. The family room is located right off the kitchen and features a lovely wood burning fireplace transforming this home into an entertainers delight! Eat in kitchen with breakfast bar and dining area complete the package. Truly a gem of a property.
Last Agent to Sell the Property
Brandon Hoffman
Redfin Corp Listed on: 09/02/2021

Townhouse Details
Home Type
- Townhome
Est. Annual Taxes
- $1,300
Year Built
- Built in 1990
Lot Details
- Home fronts navigable water
- Backs to Trees or Woods
- Property is in excellent condition
HOA Fees
Home Design
- Contemporary Architecture
- Brick Exterior Construction
- Permanent Foundation
- Architectural Shingle Roof
- Wood Siding
Interior Spaces
- 1,266 Sq Ft Home
- Property has 1 Level
- Wood Burning Fireplace
- Double Pane Windows
- Entrance Foyer
- Living Room
- Dining Room
- Den
Kitchen
- Breakfast Area or Nook
- Eat-In Kitchen
- Stove
- Built-In Microwave
- Dishwasher
- Disposal
Flooring
- Carpet
- Ceramic Tile
Bedrooms and Bathrooms
- 1 Main Level Bedroom
- En-Suite Primary Bedroom
- En-Suite Bathroom
Laundry
- Laundry Room
- Dryer
- Washer
Parking
- Off-Street Parking
- 1 Assigned Parking Space
Accessible Home Design
- Level Entry For Accessibility
Outdoor Features
- Canoe or Kayak Water Access
- Private Water Access
- River Nearby
- Shared Slip
- Lake Privileges
- Sport Court
- Deck
- Patio
- Terrace
Utilities
- Forced Air Heating and Cooling System
- Heat Pump System
- Electric Water Heater
- Cable TV Available
Listing and Financial Details
- Assessor Parcel Number 020265590069303
Community Details
Overview
- Association fees include exterior building maintenance, management, insurance, parking fee, recreation facility, reserve funds, pier/dock maintenance
- Riva Trace Subdivision, Fannie Mae Floorplan
- Autumn Chase/Riv Community
Recreation
- Pier or Dock
- Tennis Courts
- Community Playground
Pet Policy
- Pets Allowed
Ownership History
Purchase Details
Home Financials for this Owner
Home Financials are based on the most recent Mortgage that was taken out on this home.Purchase Details
Purchase Details
Home Financials for this Owner
Home Financials are based on the most recent Mortgage that was taken out on this home.Purchase Details
Home Financials for this Owner
Home Financials are based on the most recent Mortgage that was taken out on this home.Purchase Details
Home Financials for this Owner
Home Financials are based on the most recent Mortgage that was taken out on this home.Purchase Details
Similar Homes in Annapolis, MD
Home Values in the Area
Average Home Value in this Area
Purchase History
| Date | Type | Sale Price | Title Company |
|---|---|---|---|
| Special Warranty Deed | $279,000 | Capitol Title Group | |
| Interfamily Deed Transfer | -- | American Home Title Group In | |
| Deed | $219,750 | -- | |
| Deed | $219,750 | Brennan Title Company | |
| Deed | $219,750 | -- | |
| Deed | $235,000 | -- | |
| Deed | $88,000 | -- | |
| Deed | $89,450 | -- |
Mortgage History
| Date | Status | Loan Amount | Loan Type |
|---|---|---|---|
| Open | $280,800 | New Conventional | |
| Previous Owner | $191,250 | New Conventional | |
| Previous Owner | $197,775 | New Conventional | |
| Previous Owner | $197,775 | New Conventional | |
| Previous Owner | $230,743 | FHA | |
| Previous Owner | $142,000 | Adjustable Rate Mortgage/ARM | |
| Closed | -- | No Value Available |
Property History
| Date | Event | Price | Change | Sq Ft Price |
|---|---|---|---|---|
| 03/29/2024 03/29/24 | Sold | $351,000 | +3.3% | $277 / Sq Ft |
| 02/26/2024 02/26/24 | Pending | -- | -- | -- |
| 02/24/2024 02/24/24 | For Sale | $339,777 | +21.8% | $268 / Sq Ft |
| 09/27/2021 09/27/21 | Sold | $279,000 | -0.3% | $220 / Sq Ft |
| 09/13/2021 09/13/21 | Pending | -- | -- | -- |
| 09/02/2021 09/02/21 | For Sale | $279,900 | -- | $221 / Sq Ft |
Tax History Compared to Growth
Tax History
| Year | Tax Paid | Tax Assessment Tax Assessment Total Assessment is a certain percentage of the fair market value that is determined by local assessors to be the total taxable value of land and additions on the property. | Land | Improvement |
|---|---|---|---|---|
| 2024 | $2,734 | $248,967 | $0 | $0 |
| 2023 | $2,565 | $234,200 | $117,100 | $117,100 |
| 2022 | $2,454 | $234,200 | $117,100 | $117,100 |
| 2021 | $2,454 | $234,200 | $117,100 | $117,100 |
| 2020 | $2,457 | $234,200 | $117,100 | $117,100 |
| 2019 | $2,393 | $227,867 | $0 | $0 |
| 2018 | $2,246 | $221,533 | $0 | $0 |
| 2017 | $2,174 | $215,200 | $0 | $0 |
| 2016 | -- | $210,967 | $0 | $0 |
| 2015 | -- | $206,733 | $0 | $0 |
| 2014 | -- | $202,500 | $0 | $0 |
Agents Affiliated with this Home
-
Donald Shankle

Seller's Agent in 2024
Donald Shankle
Coldwell Banker (NRT-Southeast-MidAtlantic)
(410) 919-2578
4 in this area
38 Total Sales
-
Charlotte Savoy

Buyer's Agent in 2024
Charlotte Savoy
The KW Collective
(443) 858-2723
1 in this area
763 Total Sales
-

Seller's Agent in 2021
Brandon Hoffman
Redfin Corp
(410) 458-3227
Map
Source: Bright MLS
MLS Number: MDAA2008192
APN: 02-655-90069303
- 2700 Summerview Way Unit 101
- 2709 Summerview Way Unit 303
- 229 Bowen Ct
- 2742 Alfred Cir
- 219 Bowen Ct
- 2802 Apple Cinnamon Place
- 301 Unity Ln
- 2932 Winters Chase Way
- 2714 Cabernet Ln
- 2801 Riva Rd
- 244 Ebb Point Ln
- 2642 Foremast Alley
- 356 Broadview Ln
- 2555 Riva Rd
- 543 Leftwich Ln
- 116 Lejeune Way
- 2574 Riva Rd Unit 12A
- 208 Sellew Rd
- 331 Bright Light Ct
- 2908 Southwater Point Dr
