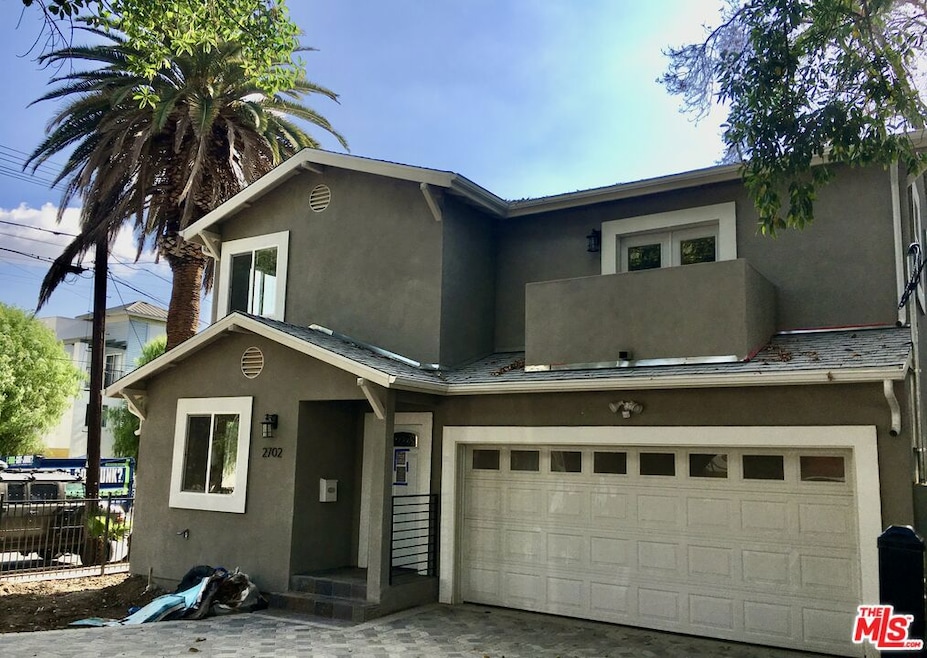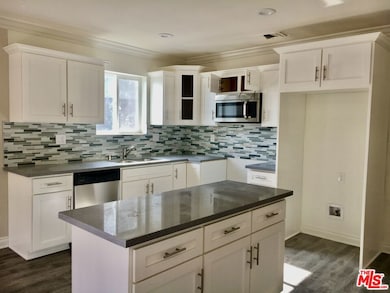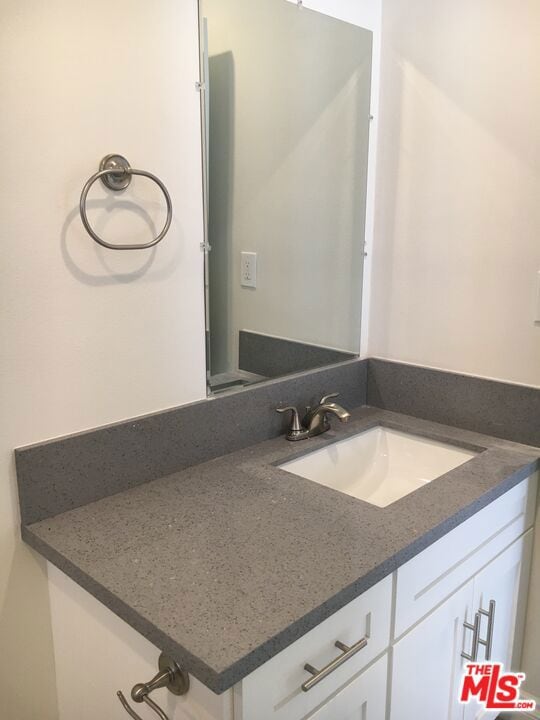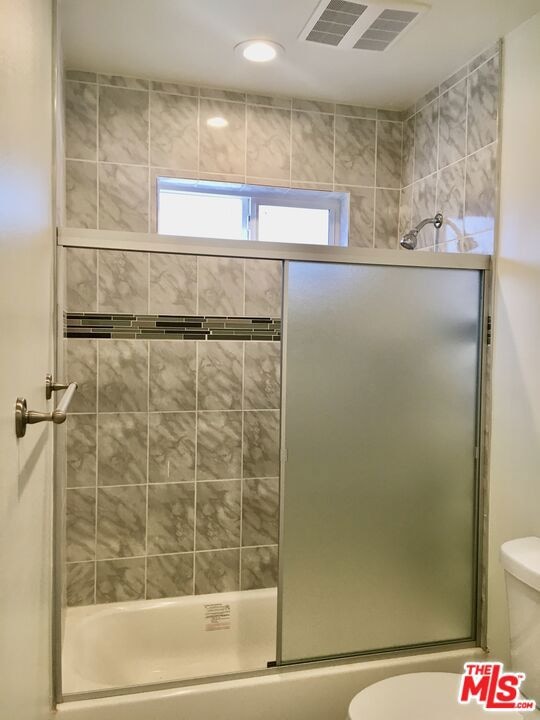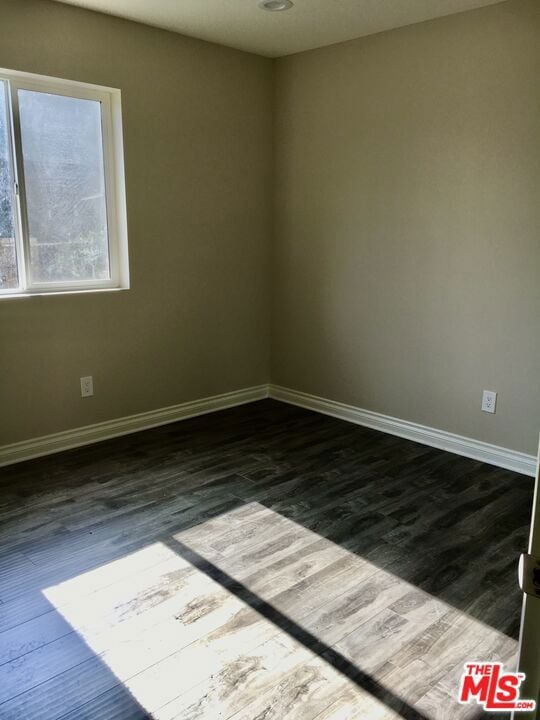2702 W Bellevue Ave Los Angeles, CA 90026
Echo Park NeighborhoodHighlights
- Contemporary Architecture
- Quartz Countertops
- Built-In Features
- Corner Lot
- Breakfast Area or Nook
- Side by Side Parking
About This Home
Built in 2016. Beautiful town house style with 4 bedrooms and 3.5 bathrooms. 3 of the bedrooms are on the second floor, one on the first. Master bedroom has a walk in closet, very bright and open plan. Kitchen has refrigerator, dishwasher, microwave and gas stove. Central air conditioning. Approximately 1,800 square feet. Includes 2 covered parking spaces and 2 additional spaces. This townhouse is similar to a single family home, separate from the other units (no shared walls) and very private.
Listing Agent
Elizabeth Tehrani
Keller Williams Beverly Hills License #02253931 Listed on: 11/05/2025
Home Details
Home Type
- Single Family
Year Built
- Built in 2016 | Remodeled
Lot Details
- 6,251 Sq Ft Lot
- Lot Dimensions are 50x125
- Corner Lot
- Sprinkler System
- Property is zoned LARD2
Parking
- 2 Car Garage
- Side by Side Parking
Home Design
- Contemporary Architecture
- Turnkey
Interior Spaces
- 1,800 Sq Ft Home
- 2-Story Property
- Built-In Features
- Crown Molding
- Recessed Lighting
- Family Room
- Dining Area
- Laminate Flooring
- Property Views
Kitchen
- Breakfast Area or Nook
- Breakfast Bar
- Range
- Microwave
- Dishwasher
- Kitchen Island
- Quartz Countertops
- Disposal
Bedrooms and Bathrooms
- 4 Bedrooms
Laundry
- Laundry Room
- Laundry in Garage
Utilities
- Central Heating and Cooling System
- Gas Water Heater
Community Details
- Call for details about the types of pets allowed
Listing and Financial Details
- Security Deposit $5,500
- Tenant pays for cable TV, electricity, gas, water
- Rent includes gardener
- 12 Month Lease Term
- Assessor Parcel Number 5402-008-010
Map
Source: The MLS
MLS Number: 25614723
- 942 E Edgeware Rd
- 1236 W Sunset Blvd
- 908 Everett St
- 1111 Sunvue Place
- 955 Everett St
- 1251 W Sunset Blvd
- 1340 Carroll Ave
- 940 Marview Ave
- 340 Firmin St
- 1037 Alpine St
- 1007 Marview Ave
- 1432 Kellam Ave
- 1014 Bartlett St
- 306 N Bixel St
- 308 E Edgeware Rd
- 1056 Joels Place
- 224 N Bixel St
- 341 Douglas St
- 1120 W Edgeware Rd
- 1259 Vin Scully Ave
- 1123 Marion Ave
- 1168 Bellevue Ave
- 1151 Sunvue Place Unit 5
- 1234 W Sunset Blvd Unit A
- 920 Everett St
- 920 Everett St Unit E
- 1139-1147 Bellevue Ave
- 1139 Bellevue Ave Unit 1145
- 1139 Bellevue Ave Unit 1139
- 1115 W Sunset Blvd Unit FL7-ID1375
- 1011-1013 Everett St Unit A-206
- 1011-1013 Everett St Unit B-301
- 1011-1013 Everett St
- 1011-1013 Everett St Unit B-102
- 1011-1013 Everett St Unit A-201
- 1011-1013 Everett St Unit B-215
- 1011-1013 Everett St Unit A-103
- 1011-1013 Everett St Unit B203
- 1011-1013 Everett St Unit B-315
- 1011 Everett St Unit A-201
