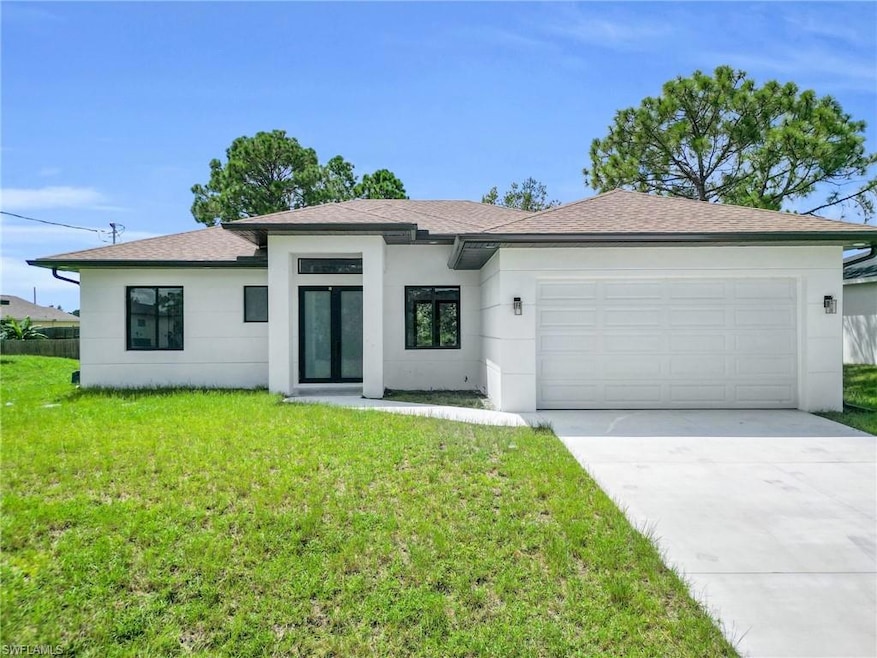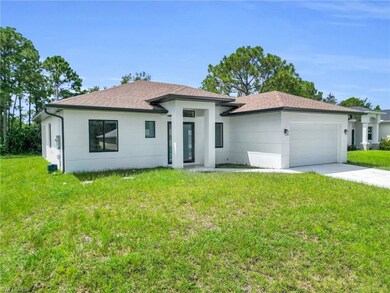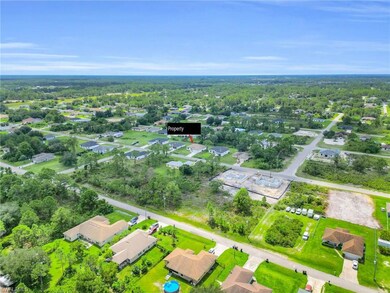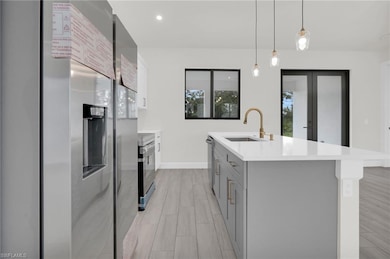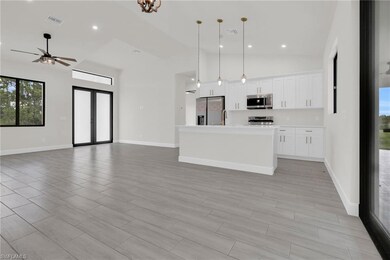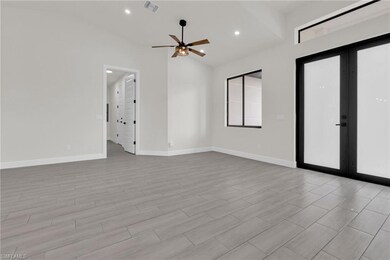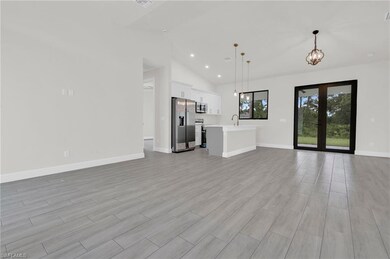2703 42nd St W Lehigh Acres, FL 33971
Harris NeighborhoodEstimated payment $1,935/month
Highlights
- New Construction
- Porch
- Concrete Block With Brick
- No HOA
- 2 Car Attached Garage
- Views
About This Home
A Brand-New Home with Space to Create Your Florida Dream!
Welcome to 2703 42nd St W, Lehigh Acres, FL, a stunning 2025 new construction single-family home that blends modern design with everyday comfort. Featuring 3 bedrooms, 2 bathrooms, and 1,483 sq. ft. of living space (2,315 sq. ft. total area), this residence was thoughtfully designed for style, function, and future flexibility.
Inside, the open great-room layout and split-bedroom floor plan create a bright, flowing space ideal for both entertaining and privacy. The home is finished with sleek tile flooring throughout, while the kitchen comes equipped with appliances already included—a true move-in ready convenience.
The master suite offers a private retreat, complete with dual sinks, a walk-in closet, and a combo tub/shower. Additional interior highlights include impact-resistant windows, a smoke detection system, and plenty of natural light.
Step outside to the open lanai/back porch, already equipped with installation for a future outdoor kitchen. Whether you dream of summer BBQs, evening gatherings, or relaxing with a glass of wine, this space is ready to be customized into your perfect Florida lifestyle zone.
Constructed with concrete block, stucco exterior, and a durable tile roof, this home is built to last. The two-car attached garage offers ample storage, while the 1⁄4-acre lot provides both space and freedom—with no HOA fees or restrictions
Home Details
Home Type
- Single Family
Est. Annual Taxes
- $404
Year Built
- Built in 2025 | New Construction
Lot Details
- 0.25 Acre Lot
- 80 Ft Wide Lot
- Rectangular Lot
- Property is zoned RS-1
Parking
- 2 Car Attached Garage
Home Design
- Concrete Block With Brick
- Concrete Foundation
- Stucco
- Tile
Interior Spaces
- Property has 1 Level
- Combination Dining and Living Room
- Tile Flooring
- Fire and Smoke Detector
- Property Views
Kitchen
- Range
- Microwave
Bedrooms and Bathrooms
- 3 Bedrooms
- 2 Full Bathrooms
Outdoor Features
- Porch
Utilities
- Central Air
- Heating Available
- Well
- Cable TV Available
Community Details
- No Home Owners Association
- Lehigh Acres Subdivision
Listing and Financial Details
- Assessor Parcel Number 13-44-26-L2-10096.0040
- Tax Block 96
Map
Home Values in the Area
Average Home Value in this Area
Property History
| Date | Event | Price | List to Sale | Price per Sq Ft | Prior Sale |
|---|---|---|---|---|---|
| 09/02/2025 09/02/25 | For Sale | $360,000 | +1574.4% | $243 / Sq Ft | |
| 12/22/2023 12/22/23 | Sold | $21,500 | -10.4% | -- | View Prior Sale |
| 12/22/2023 12/22/23 | Pending | -- | -- | -- | |
| 11/14/2023 11/14/23 | Price Changed | $24,000 | -4.0% | -- | |
| 10/17/2023 10/17/23 | For Sale | $25,000 | -- | -- |
Source: Naples Area Board of REALTORS®
MLS Number: 225068506
- 2801 42nd St W
- 2807 42nd St W
- 2719 42nd St W
- 2712 42nd St W Unit 17
- 3012 42nd St W
- 2818 43rd St W
- 2808 41st St W
- 2618 41st St W
- 3211 41st St W
- 3313 41st St W
- 3216 41st St W
- 2911 43rd St W
- 2817 43rd St W
- 3219 43rd St W
- 2704 43rd St W
- 3010 44th St W
- 2512 44th St W
- 3216 44th St W
- 2617 44th St W
- 3302 44th St W
- 3211 41st St W
- 2807 40th St W
- 2808 44th St W
- 3001 38th St W
- 2614 43rd St W
- 2524 39th St W
- 2718 Helen Place
- 3205 43rd St W
- 2400 Wanda Ave N
- 2914 48th St W
- 2807 34th St W
- 3212 44th St W
- 2709 49th St W
- 4606 Ruth Ave N
- 2711 50th St W
- 3109 32nd St W
- 2605 50th St W
- 2802 31st St W
- 3307 35th St W
- 2819 31st St W
