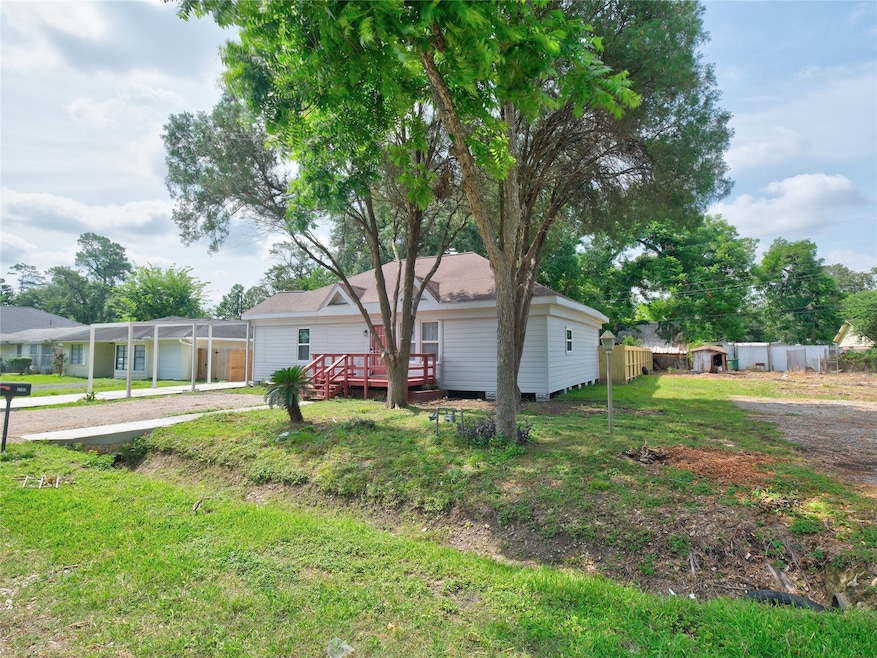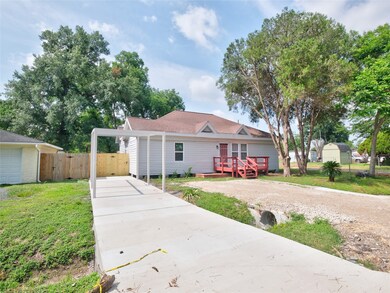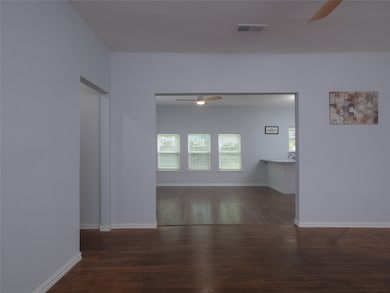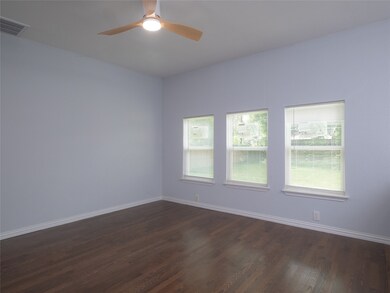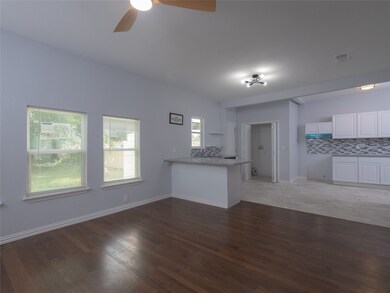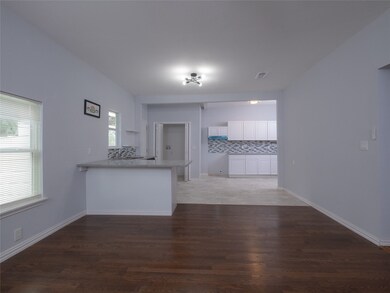
2703 Areba St Houston, TX 77091
Acres Homes NeighborhoodEstimated payment $1,341/month
Highlights
- Traditional Architecture
- 1 Car Garage
- 4-minute walk to Sylvester Turner Park
- Central Heating and Cooling System
- 1-Story Property
About This Home
Welcome to this one story beautiful home nestled on a quiet street in Yorkdale Subdivision. Everything is practically new. Home includes all Stainless Steel Appliances and modern amenities. Prepare a feast in the delightful kitchen fully equipped with granite countertops. Home offers 3 bedrooms , 2 baths and a large kitchen open to the family room. There are many stunning upgrades throughout the home and you'll certainly appreciate the completely remodeled. Make sure to see this home today.
Home Details
Home Type
- Single Family
Est. Annual Taxes
- $13
Year Built
- Built in 1940
Lot Details
- 7,500 Sq Ft Lot
Parking
- 1 Car Garage
- Driveway
Home Design
- Traditional Architecture
- Block Foundation
- Composition Roof
Interior Spaces
- 1,480 Sq Ft Home
- 1-Story Property
Bedrooms and Bathrooms
- 3 Bedrooms
- 2 Full Bathrooms
Schools
- Harris Academy Elementary School
- Hoffman Middle School
- Eisenhower High School
Utilities
- Central Heating and Cooling System
- Well
Community Details
- Yorkdale Add Sec 01 Subdivision
Map
Home Values in the Area
Average Home Value in this Area
Tax History
| Year | Tax Paid | Tax Assessment Tax Assessment Total Assessment is a certain percentage of the fair market value that is determined by local assessors to be the total taxable value of land and additions on the property. | Land | Improvement |
|---|---|---|---|---|
| 2023 | $13 | $141,654 | $82,038 | $59,616 |
| 2022 | $2,055 | $99,346 | $32,670 | $66,676 |
| 2021 | $1,887 | $77,873 | $32,670 | $45,203 |
| 2020 | $1,803 | $71,888 | $32,670 | $39,218 |
| 2019 | $1,718 | $62,087 | $22,869 | $39,218 |
| 2018 | $0 | $63,016 | $20,691 | $42,325 |
| 2017 | $1,569 | $63,016 | $20,691 | $42,325 |
| 2016 | $1,426 | $53,766 | $18,513 | $35,253 |
| 2015 | -- | $53,766 | $18,513 | $35,253 |
| 2014 | -- | $47,439 | $14,520 | $32,919 |
Property History
| Date | Event | Price | Change | Sq Ft Price |
|---|---|---|---|---|
| 06/03/2025 06/03/25 | For Sale | $239,900 | +169.6% | $162 / Sq Ft |
| 03/11/2025 03/11/25 | Sold | -- | -- | -- |
| 02/24/2025 02/24/25 | Pending | -- | -- | -- |
| 02/12/2025 02/12/25 | For Sale | $89,000 | -50.5% | $60 / Sq Ft |
| 10/21/2024 10/21/24 | Sold | -- | -- | -- |
| 10/17/2024 10/17/24 | Pending | -- | -- | -- |
| 10/07/2024 10/07/24 | For Sale | $179,900 | -- | $122 / Sq Ft |
Purchase History
| Date | Type | Sale Price | Title Company |
|---|---|---|---|
| Warranty Deed | -- | None Listed On Document | |
| Warranty Deed | -- | None Listed On Document | |
| Warranty Deed | -- | None Listed On Document | |
| Warranty Deed | -- | None Listed On Document | |
| Warranty Deed | -- | None Listed On Document | |
| Warranty Deed | -- | None Listed On Document |
Similar Homes in Houston, TX
Source: Houston Association of REALTORS®
MLS Number: 16358166
APN: 0924890000022
- 2630 Carmel St
- 2719 Carmel St
- 2627 Carmel St
- 2407 Cliffdale St
- 2929 Carmel St
- 2475 Carmel St Unit A/B
- 2643 Dalview St
- 2639 Dalview St
- 2606 Dalview St
- 2602 Dalview St
- 2626 Druid St
- 0 Venus
- 2611 Druid St
- 2448 Areba St
- 0 Sunnyhill Unit 44152239
- 2478 Druid St
- 2716 Garapan St
- 7050 Inwood Park Dr
- 2814 Garapan St
- 3110 Druid St
