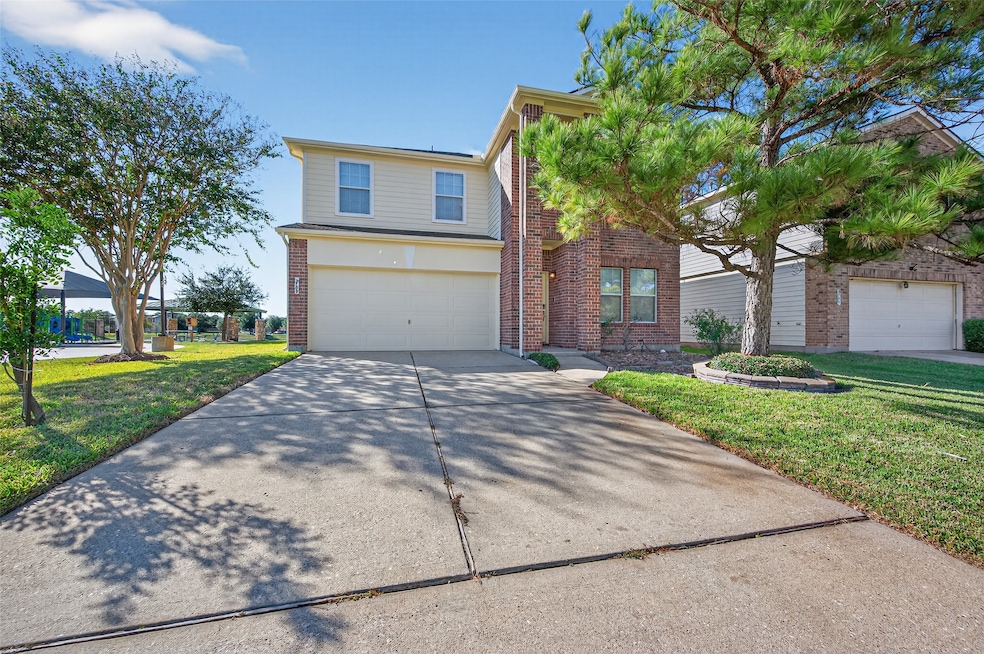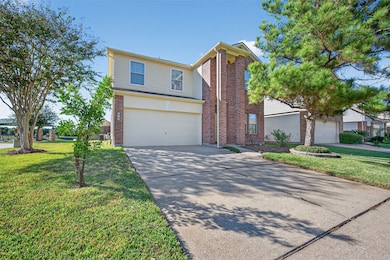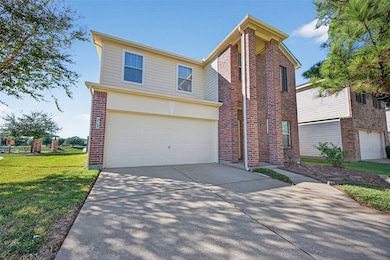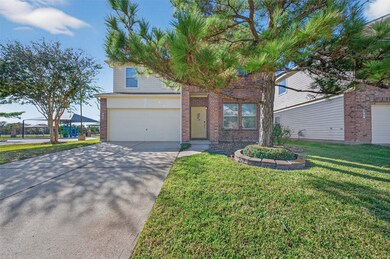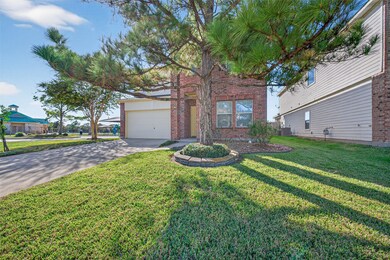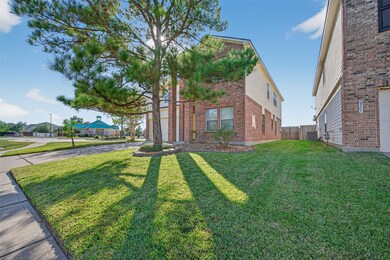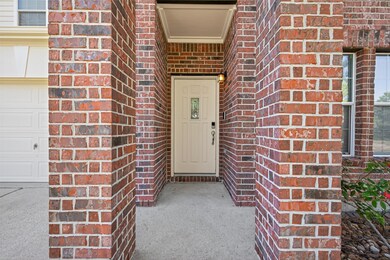Estimated payment $2,599/month
Highlights
- Deck
- Traditional Architecture
- Granite Countertops
- Morton Ranch Elementary School Rated A-
- Corner Lot
- 3-minute walk to Morton Ranch Park
About This Home
This beautifully maintained 2-story home offers 2 primary bedrooms w/private en-suites, perfect for multi-generational living or guest comfort. Step inside to a bright formal living & dining area filled w/natural light & ideal for entertaining. The open-concept kitchen seamlessly flows into the breakfast nook & family room, creating the perfect gathering space. Upstairs, you’ll find a spacious game room & an impressive second primary suite featuring tray ceilings, a private lounge or office area, double vanity, soaking garden tub, walk-in shower, & an expansive closet w/a window for extra natural light. Step outside to your own private retreat—an extended patio w/a covered pergola, roll-down shades, & storage shed. Enjoy peaceful evenings w/no back neighbors, as the yard backs up to a serene walking trail. Washer, dryer & refrigerator stays.
Located next door to the community pool, splash pad, and playground, this home offers the best of comfort and convenience right at your doorstep.
Open House Schedule
-
Saturday, November 22, 202512:00 to 2:00 pm11/22/2025 12:00:00 PM +00:0011/22/2025 2:00:00 PM +00:00Add to Calendar
Home Details
Home Type
- Single Family
Est. Annual Taxes
- $8,410
Year Built
- Built in 2007
Lot Details
- 5,743 Sq Ft Lot
- Back Yard Fenced
- Corner Lot
- Sprinkler System
HOA Fees
- $53 Monthly HOA Fees
Parking
- 2 Car Attached Garage
- Garage Door Opener
- Additional Parking
Home Design
- Traditional Architecture
- Brick Exterior Construction
- Slab Foundation
- Composition Roof
- Cement Siding
Interior Spaces
- 3,235 Sq Ft Home
- 2-Story Property
- Ceiling Fan
- Formal Entry
- Family Room Off Kitchen
- Living Room
- Combination Kitchen and Dining Room
- Game Room
- Utility Room
- Washer and Gas Dryer Hookup
Kitchen
- Breakfast Room
- Walk-In Pantry
- Gas Oven
- Gas Range
- Microwave
- Dishwasher
- Granite Countertops
- Disposal
Flooring
- Carpet
- Tile
Bedrooms and Bathrooms
- 4 Bedrooms
- En-Suite Primary Bedroom
- Double Vanity
- Soaking Tub
- Bathtub with Shower
- Separate Shower
Home Security
- Security System Owned
- Fire and Smoke Detector
Outdoor Features
- Deck
- Patio
- Shed
Schools
- Morton Ranch Elementary School
- Morton Ranch Junior High School
- Morton Ranch High School
Utilities
- Central Heating and Cooling System
- Heating System Uses Gas
Community Details
Overview
- Association fees include recreation facilities
- Associa Pmg Of Houston Association, Phone Number (281) 000-0000
- Morton Crk Ranch Sec 4 Subdivision
Recreation
- Community Playground
- Community Pool
Map
Home Values in the Area
Average Home Value in this Area
Tax History
| Year | Tax Paid | Tax Assessment Tax Assessment Total Assessment is a certain percentage of the fair market value that is determined by local assessors to be the total taxable value of land and additions on the property. | Land | Improvement |
|---|---|---|---|---|
| 2025 | $7,080 | $327,208 | $50,743 | $276,465 |
| 2024 | $7,080 | $351,201 | $50,743 | $300,458 |
| 2023 | $7,080 | $367,966 | $50,743 | $317,223 |
| 2022 | $7,462 | $318,940 | $40,594 | $278,346 |
| 2021 | $7,101 | $254,131 | $32,983 | $221,148 |
| 2020 | $6,744 | $228,638 | $25,372 | $203,266 |
| 2019 | $6,955 | $228,638 | $25,372 | $203,266 |
| 2018 | $4,147 | $213,029 | $25,372 | $187,657 |
| 2017 | $6,693 | $213,029 | $25,372 | $187,657 |
| 2016 | $6,251 | $205,072 | $25,372 | $179,700 |
| 2015 | $5,012 | $195,187 | $25,372 | $169,815 |
| 2014 | $5,012 | $164,433 | $25,372 | $139,061 |
Property History
| Date | Event | Price | List to Sale | Price per Sq Ft |
|---|---|---|---|---|
| 11/11/2025 11/11/25 | For Sale | $350,000 | -- | $108 / Sq Ft |
Purchase History
| Date | Type | Sale Price | Title Company |
|---|---|---|---|
| Vendors Lien | -- | Commerce Title Co |
Mortgage History
| Date | Status | Loan Amount | Loan Type |
|---|---|---|---|
| Open | $120,000 | Purchase Money Mortgage |
Source: Houston Association of REALTORS®
MLS Number: 37670118
APN: 1284700010005
- 2623 Ash Haven Ln
- 2739 Mustang Hill Ln
- 2710 Mustang Hill Ln
- 2922 Katybriar Ln
- 21359 Bandera Ranch Ln
- 21638 Dalton Spring Ln
- 22006 Guston Hall Ln
- 21406 Lark Creek Ln
- 21410 Lark Creek Ln
- 22102 Shortfin Mako Ct
- 22102 Breezy Hill Dr
- 22107 Westland Creek
- 3231 Bent Brook Way
- 3138 Lantern Bay Ln
- 3538 Lakearies Ln
- 22218 Blacktip Dr
- 20426 Pomegranate Ln
- 21519 Sapphire Ct
- 22323 Albee Dr
- 2534 Grey Reef Dr
- 2615 Elder Park Ct
- 21522 Stonecross Terrace Ln
- 2603 Kenwich Oaks Ln
- 21359 Bandera Ranch Ln
- 21722 Manitou Falls Ln
- 21362 Beacon Springs Ln
- 21350 Beacon Springs Ln
- 21319 Finbury Oaks Ln
- 2626 Ensbrook Meadow Ln
- 22102 Shortfin Mako Ct
- 22119 Guston Hall Ln
- 3110 Rocky Crest Dr
- 22102 Breezy Hill Dr
- 21331 Riverside Ridge Ln
- 22151 Pearl Lake Dr
- 22206 Hesse Ct
- 3227 Lantern Bay Ln
- 3247 N Mason Rd
- 2335 Seahorse Bend Dr
- 3303 Bent Spring Ct
