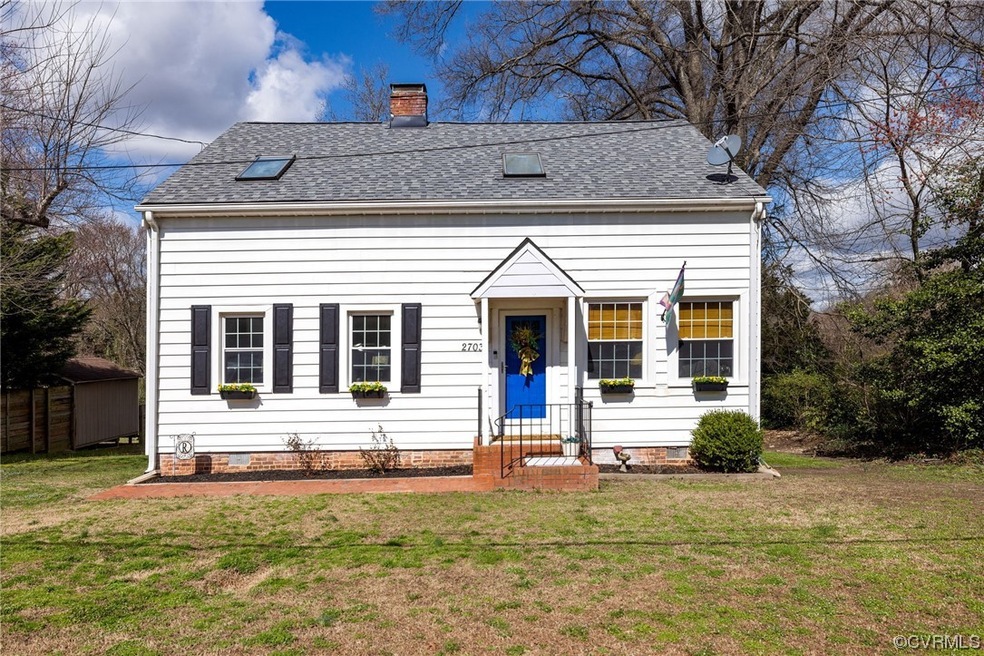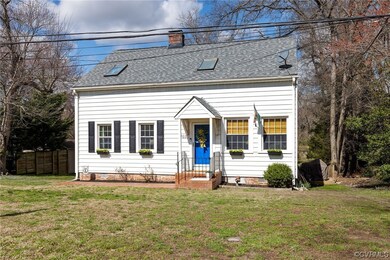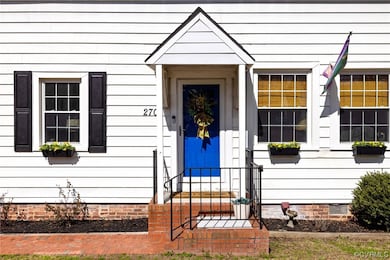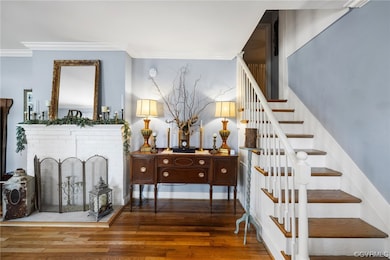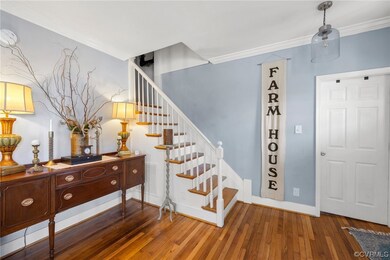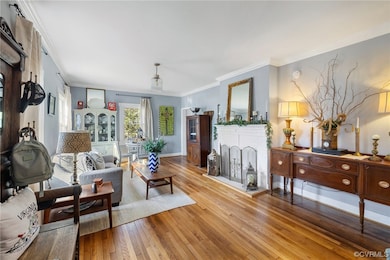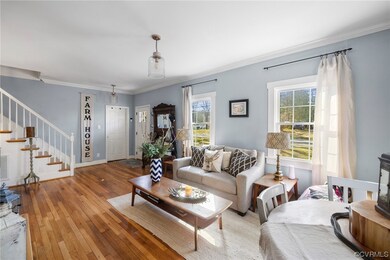
2703 Bowles Ln Glen Allen, VA 23060
Highlights
- Wood Flooring
- Main Floor Bedroom
- Screened Porch
- Glen Allen High School Rated A
- Granite Countertops
- Cottage
About This Home
As of June 2024CHARMING GLEN ALLEN CAPE WITH UNIQUE FLOORPLAN & MODERN UPDATES THROUGHOUT! Inviting Bright and Airy Formal Living Room includes Ornate Moulding, Covered White Brick Decorative Fireplace & Gleaming Hardwoods that flow throughout the home. First Floor Bedroom is a Perfect Office/Bonus Room with Custom Tongue and Groove Rustic Wood Accent Wall. Full Finished Basement features an Open Concept Large Kitchen with White Cabinetry, Stainless Steel Appliances, White Subway Tile Backsplash, Recessed Lighting, Abundant Granite Countertop Space, Pendant Lights, Generous Sized Peninsula Island overlooking Spacious Family Room with Ceiling Fan/Light Fixture and a Full Bathroom with Tile Sliding Glass Enclosed Walk-in Shower. Second Level includes 2 Bedrooms with Hardwoods & Updated Full Hall Bathroom with Tile Tub/Shower. Third Level offers a Private Retreat - featuring an Oversized Primary Bedroom complete with Plush Carpet, Exposed White-Washed Brick, Vaulted Ceiling, Dual Closets, Natural Light from Skylights, & Ensuite Primary Bath with Dual Vanities, Tile Floor, and Tile Shower with Glass Door Enclosure. Private Screened-In Porch with Recessed Light and Brand NEW Deck with Custom Built Outdoor Shower Patio (2023) Perfect for cooling off on the Hot Summer Days! Exterior provides an oversized cleared yet shaded backyard with Storage Shed and potential area for a Detached Garage! Newer Roof (2021)! Convenient Glen Allen Location - near I-295 and I-95, Parks, Shops, Dining, Entertainment & More!
Last Agent to Sell the Property
Real Broker LLC License #0225220413 Listed on: 03/08/2024

Home Details
Home Type
- Single Family
Est. Annual Taxes
- $2,939
Year Built
- Built in 1942
Lot Details
- 0.35 Acre Lot
- Cleared Lot
- Zoning described as R3
Parking
- Off-Street Parking
Home Design
- Cottage
- Bungalow
- Frame Construction
- Shingle Roof
- Composition Roof
- Vinyl Siding
Interior Spaces
- 2,620 Sq Ft Home
- 3-Story Property
- Ceiling Fan
- Skylights
- Recessed Lighting
- Wood Burning Fireplace
- Decorative Fireplace
- Fireplace Features Masonry
- Screened Porch
- Walk-Out Basement
- Storm Doors
- Washer and Dryer Hookup
Kitchen
- Eat-In Kitchen
- Oven
- Induction Cooktop
- Stove
- Microwave
- Dishwasher
- Granite Countertops
- Disposal
Flooring
- Wood
- Partially Carpeted
- Ceramic Tile
Bedrooms and Bathrooms
- 4 Bedrooms
- Main Floor Bedroom
- En-Suite Primary Bedroom
- Walk-In Closet
- 3 Full Bathrooms
- Double Vanity
Outdoor Features
- Shed
Schools
- Greenwood Elementary School
- Hungary Creek Middle School
- Glen Allen High School
Utilities
- Zoned Heating and Cooling
- Heat Pump System
- Water Heater
Community Details
- Glen Allen Heights Addition Subdivision
Listing and Financial Details
- Tax Lot 7
- Assessor Parcel Number 771-766-9081
Ownership History
Purchase Details
Home Financials for this Owner
Home Financials are based on the most recent Mortgage that was taken out on this home.Purchase Details
Home Financials for this Owner
Home Financials are based on the most recent Mortgage that was taken out on this home.Purchase Details
Home Financials for this Owner
Home Financials are based on the most recent Mortgage that was taken out on this home.Purchase Details
Home Financials for this Owner
Home Financials are based on the most recent Mortgage that was taken out on this home.Purchase Details
Home Financials for this Owner
Home Financials are based on the most recent Mortgage that was taken out on this home.Similar Homes in Glen Allen, VA
Home Values in the Area
Average Home Value in this Area
Purchase History
| Date | Type | Sale Price | Title Company |
|---|---|---|---|
| Deed | $440,000 | Fidelity National Title | |
| Warranty Deed | $264,000 | Attorney | |
| Special Warranty Deed | $90,000 | -- | |
| Warranty Deed | $205,000 | -- | |
| Warranty Deed | $156,000 | -- |
Mortgage History
| Date | Status | Loan Amount | Loan Type |
|---|---|---|---|
| Open | $338,000 | New Conventional | |
| Previous Owner | $250,800 | New Conventional | |
| Previous Owner | $206,882 | FHA | |
| Previous Owner | $204,649 | FHA | |
| Previous Owner | $203,392 | FHA | |
| Previous Owner | $148,200 | New Conventional |
Property History
| Date | Event | Price | Change | Sq Ft Price |
|---|---|---|---|---|
| 06/11/2024 06/11/24 | Sold | $440,000 | -3.9% | $168 / Sq Ft |
| 05/12/2024 05/12/24 | Pending | -- | -- | -- |
| 04/30/2024 04/30/24 | Price Changed | $457,999 | -0.4% | $175 / Sq Ft |
| 04/15/2024 04/15/24 | Price Changed | $460,000 | -0.8% | $176 / Sq Ft |
| 03/08/2024 03/08/24 | For Sale | $463,500 | +75.6% | $177 / Sq Ft |
| 02/28/2017 02/28/17 | Sold | $264,000 | +3.6% | $125 / Sq Ft |
| 02/08/2017 02/08/17 | Pending | -- | -- | -- |
| 02/04/2017 02/04/17 | For Sale | $254,900 | +183.2% | $120 / Sq Ft |
| 12/30/2014 12/30/14 | Sold | $90,000 | -21.7% | $40 / Sq Ft |
| 12/15/2014 12/15/14 | Pending | -- | -- | -- |
| 12/02/2014 12/02/14 | For Sale | $114,900 | -- | $51 / Sq Ft |
Tax History Compared to Growth
Tax History
| Year | Tax Paid | Tax Assessment Tax Assessment Total Assessment is a certain percentage of the fair market value that is determined by local assessors to be the total taxable value of land and additions on the property. | Land | Improvement |
|---|---|---|---|---|
| 2025 | $3,532 | $345,800 | $64,000 | $281,800 |
| 2024 | $3,532 | $345,800 | $64,000 | $281,800 |
| 2023 | $2,939 | $345,800 | $64,000 | $281,800 |
| 2022 | $2,712 | $319,000 | $60,000 | $259,000 |
| 2021 | $2,464 | $267,500 | $55,000 | $212,500 |
| 2020 | $2,327 | $267,500 | $55,000 | $212,500 |
| 2019 | $2,284 | $262,500 | $50,000 | $212,500 |
| 2018 | $2,229 | $256,200 | $50,000 | $206,200 |
| 2017 | $1,408 | $161,800 | $45,000 | $116,800 |
| 2016 | $1,368 | $157,200 | $45,000 | $112,200 |
| 2015 | $1,239 | $149,400 | $45,000 | $104,400 |
| 2014 | $1,239 | $142,400 | $38,000 | $104,400 |
Agents Affiliated with this Home
-

Seller's Agent in 2024
Kaci Habansky
Real Broker LLC
(804) 338-4868
1 in this area
18 Total Sales
-

Buyer's Agent in 2024
Brad Ruckart
Real Broker LLC
(804) 920-5663
12 in this area
578 Total Sales
-

Seller's Agent in 2017
Kyle Yeatman
Long & Foster
(804) 516-6413
37 in this area
1,445 Total Sales
-

Buyer's Agent in 2017
Susan Sadid
The Steele Group
(804) 454-6000
52 Total Sales
-
M
Seller's Agent in 2014
Maria Wagstaff-Smither
Key Real Estate
-
L
Buyer's Agent in 2014
Laura Nunnally
Realty Richmond
Map
Source: Central Virginia Regional MLS
MLS Number: 2405486
APN: 771-766-9081
- 2808 Lakewood Rd
- 10398 Jordan Dr
- 2704 Renay Ct
- 10904 Robin Spring Ln
- 2622 Reba Ct
- 2658 Forget me Not Ln
- 2505 Winston Ct
- 2646 Forget me Not Ln
- 10712 Forget me Not Way
- 2509 Winston Trace Cir
- 10724 Forget me Not Way
- 2630 Forget me Not Ln
- 10732 Forget me Not Way
- 10721 Forget me Not Way
- 10725 Forget me Not Way
- 2604 Forget me Not Ln
- 2509 Forget me Not Ln
- 2512 Forget me Not Ln
- 10100 Kexby Rd
- 2219 High Bush Cir
