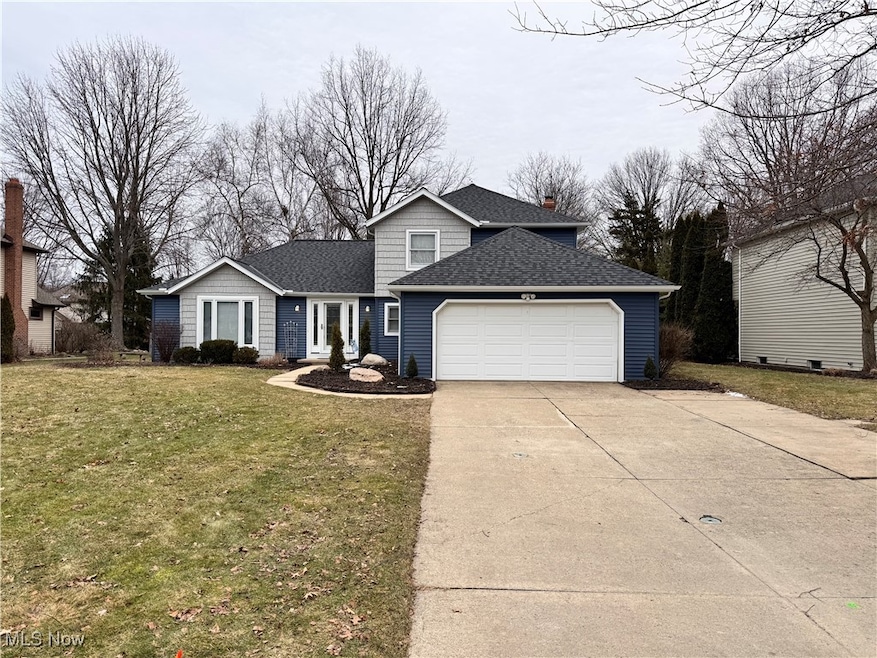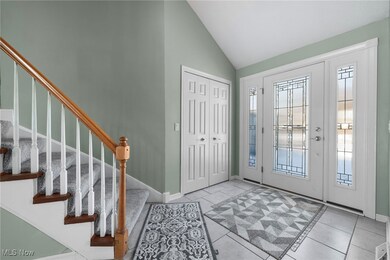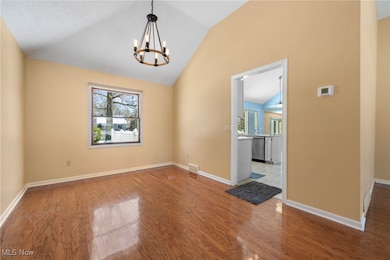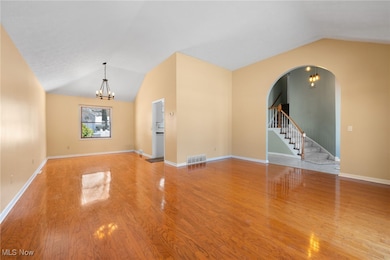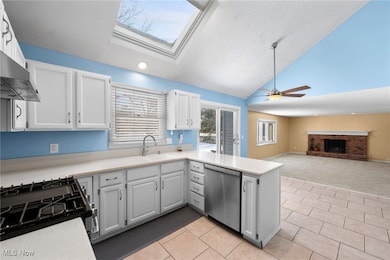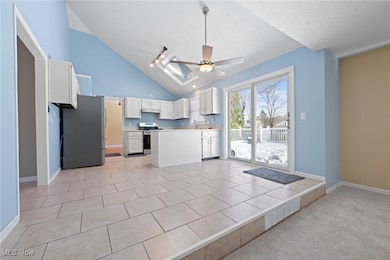
2703 Chadwick Ct Westlake, OH 44145
Highlights
- Colonial Architecture
- 1 Fireplace
- Forced Air Heating and Cooling System
- Dover Intermediate School Rated A
- No HOA
- 2 Car Garage
About This Home
As of April 2025Welcome to this wonderful colonial in Ashford Estates A bright open foyer with neutral tile floor welcomes you in an leads into a spacious formal living and dining room with vaulted ceiling and wonderful hardwood floors. The Kitchen features white cabinets with newer stainless steel appliances, plenty of counter space and a skylight that gives great natural light and opens to the family room with a fantastic wood burning fireplace. First floor bedroom or office, half bath and laundry round out the first floor. The second floor includes the master bedroom/bathroom and two additional bedrooms. The finished lower level features a large finished rec area. The backyard features a maintenance free Trex deck for entertaining. Large, private fenced back yard. Great neighborhood and centrally located-minutes to Crocker Park, walking paths to the Westlake Rec Center, schools, entertainment and the airport. Easy commute via I-90 or 480. This fantastic home is ready for you to move in & enjoy!
Last Agent to Sell the Property
Howard Hanna Brokerage Email: tomlocker@howardhanna.com 440-263-1850 License #2003001473 Listed on: 02/07/2025

Home Details
Home Type
- Single Family
Est. Annual Taxes
- $6,441
Year Built
- Built in 1987
Lot Details
- 0.35 Acre Lot
- Lot Dimensions are 80 x 190
Parking
- 2 Car Garage
- Garage Door Opener
- Driveway
Home Design
- Colonial Architecture
- Fiberglass Roof
- Asphalt Roof
- Vinyl Siding
Interior Spaces
- 2-Story Property
- 1 Fireplace
- Finished Basement
- Sump Pump
Kitchen
- Range
- Dishwasher
Bedrooms and Bathrooms
- 4 Bedrooms | 1 Main Level Bedroom
- 2.5 Bathrooms
Laundry
- Dryer
- Washer
Utilities
- Forced Air Heating and Cooling System
- Heating System Uses Gas
Community Details
- No Home Owners Association
- Ashford Estates Ph 01 Subdivision
Listing and Financial Details
- Assessor Parcel Number 216-32-088
Ownership History
Purchase Details
Home Financials for this Owner
Home Financials are based on the most recent Mortgage that was taken out on this home.Purchase Details
Home Financials for this Owner
Home Financials are based on the most recent Mortgage that was taken out on this home.Purchase Details
Home Financials for this Owner
Home Financials are based on the most recent Mortgage that was taken out on this home.Purchase Details
Purchase Details
Similar Homes in Westlake, OH
Home Values in the Area
Average Home Value in this Area
Purchase History
| Date | Type | Sale Price | Title Company |
|---|---|---|---|
| Warranty Deed | $480,000 | Stewart Title | |
| Warranty Deed | $319,900 | Ohio Real Title | |
| Interfamily Deed Transfer | $250,000 | Cleveland Home Title | |
| Interfamily Deed Transfer | -- | Attorney | |
| Deed | -- | -- |
Mortgage History
| Date | Status | Loan Amount | Loan Type |
|---|---|---|---|
| Previous Owner | $408,000 | New Conventional | |
| Previous Owner | $307,900 | No Value Available | |
| Previous Owner | $303,905 | New Conventional | |
| Previous Owner | $25,000 | Credit Line Revolving | |
| Previous Owner | $200,000 | New Conventional | |
| Previous Owner | $15,125 | Unknown | |
| Previous Owner | $88,700 | Unknown |
Property History
| Date | Event | Price | Change | Sq Ft Price |
|---|---|---|---|---|
| 04/24/2025 04/24/25 | Sold | $480,000 | -1.2% | $145 / Sq Ft |
| 03/07/2025 03/07/25 | Price Changed | $485,900 | -2.8% | $147 / Sq Ft |
| 02/07/2025 02/07/25 | For Sale | $499,900 | +56.3% | $151 / Sq Ft |
| 10/04/2018 10/04/18 | Sold | $319,900 | 0.0% | $97 / Sq Ft |
| 08/21/2018 08/21/18 | Pending | -- | -- | -- |
| 08/09/2018 08/09/18 | Price Changed | $319,900 | -1.5% | $97 / Sq Ft |
| 07/31/2018 07/31/18 | For Sale | $324,900 | -- | $98 / Sq Ft |
Tax History Compared to Growth
Tax History
| Year | Tax Paid | Tax Assessment Tax Assessment Total Assessment is a certain percentage of the fair market value that is determined by local assessors to be the total taxable value of land and additions on the property. | Land | Improvement |
|---|---|---|---|---|
| 2024 | $6,900 | $145,670 | $32,900 | $112,770 |
| 2023 | $6,441 | $116,240 | $26,110 | $90,130 |
| 2022 | $6,338 | $116,240 | $26,110 | $90,130 |
| 2021 | $6,346 | $116,240 | $26,110 | $90,130 |
| 2020 | $6,405 | $107,630 | $24,190 | $83,440 |
| 2019 | $6,211 | $307,500 | $69,100 | $238,400 |
| 2018 | $5,916 | $107,630 | $24,190 | $83,440 |
| 2017 | $5,654 | $91,740 | $20,300 | $71,440 |
| 2016 | $5,678 | $91,740 | $20,300 | $71,440 |
| 2015 | $5,593 | $91,740 | $20,300 | $71,440 |
| 2014 | $5,208 | $81,900 | $18,130 | $63,770 |
Agents Affiliated with this Home
-
Thomas Locker

Seller's Agent in 2025
Thomas Locker
Howard Hanna
(440) 779-6440
41 in this area
114 Total Sales
-
Susan Battiato

Buyer's Agent in 2025
Susan Battiato
Howard Hanna
(440) 793-0100
8 in this area
56 Total Sales
-
Michael Della Vella

Seller's Agent in 2018
Michael Della Vella
Howard Hanna
(440) 821-9181
141 in this area
734 Total Sales
-
Ahren Booher

Buyer's Agent in 2018
Ahren Booher
Keller Williams Elevate
(440) 537-4502
17 in this area
806 Total Sales
Map
Source: MLS Now (Howard Hanna)
MLS Number: 5099142
APN: 216-32-088
- 2719 Glenmore Dr
- 28080 Center Ridge Rd
- 28290 Hallberg Dr
- 1889 Halls Carriage Path
- 28360 Center Ridge Rd Unit 218
- 28360 Center Ridge Rd Unit 222
- 1885 Bordeaux Way
- 27441 Westown Blvd Unit 1811
- 28276 Hallberg Dr
- 28282 Hallberg Dr
- 28264 Hallberg Dr
- 3265 Bay Landing Dr
- 3088 N Windsor Ct
- 3327 Balsam Dr
- 3451 Briar Ridge Ct Unit 1
- 29675 Devonshire Oval
- 4392 Palomar Ln
- 0 Hilliard Blvd Unit 5128276
- 29826 Hilliard Blvd
- 27050 Hilliard Blvd
