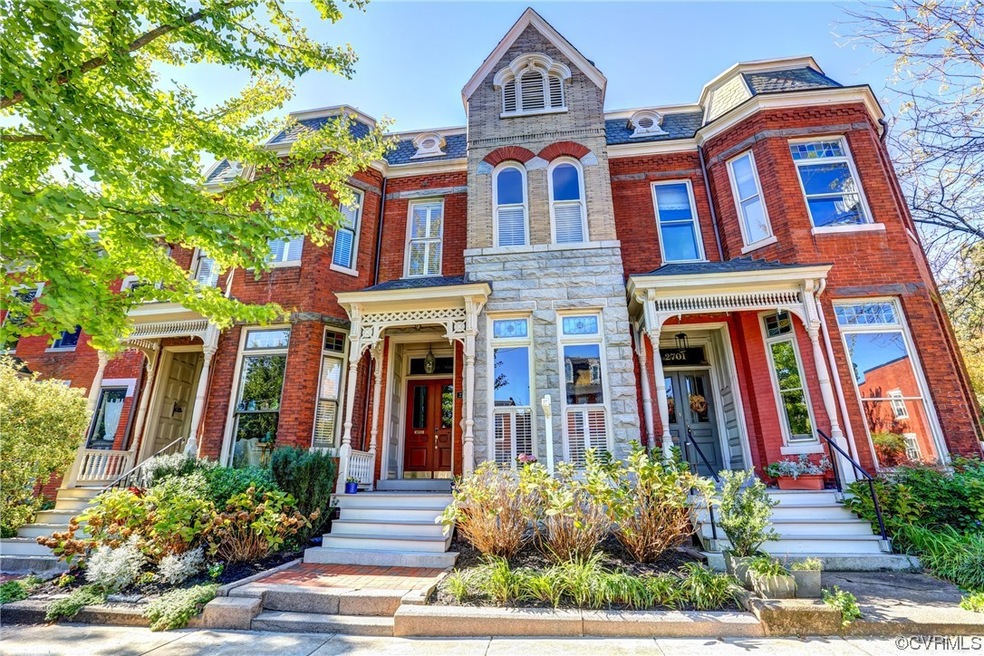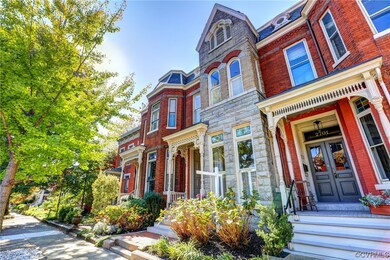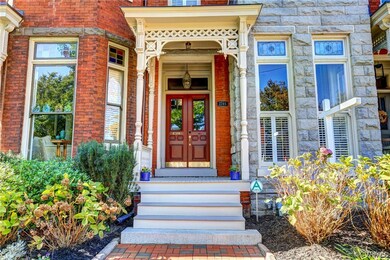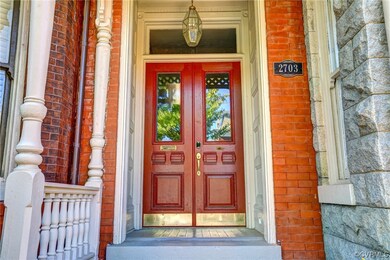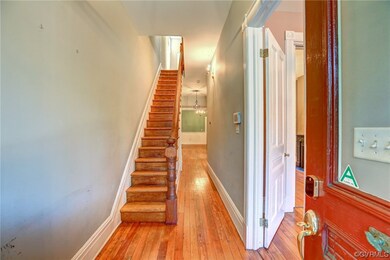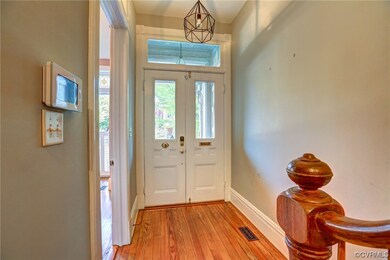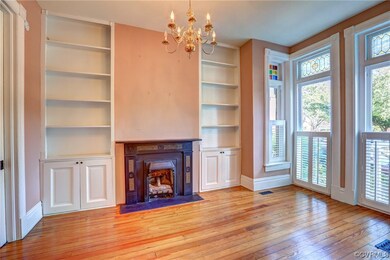
2703 E Broad St Richmond, VA 23223
Church Hill NeighborhoodHighlights
- City View
- Deck
- Wood Flooring
- Open High School Rated A+
- Rowhouse Architecture
- 3-minute walk to Chimborazo Playground
About This Home
As of March 2025Impressive architectural details exist throughout this Queen Anne row house located along Davis Row in the St. John's Church Historic District atop Church Hill. Hand hewn granite, custom curved brickwork, and intricately crafted trimwork adorn the front of the home. The interior is graced with heart pine floors, pocket doors, soaring 10' ceilings, original stained glass transoms, and soapstone fireplace mantels. The master bedroom has two closets and a private full bathroom with double vanity. Dual zone Trane units built in 2015 and 2016 with central AC and gas heat, water heater is from 2014, and NEW ROOF installed in 2023. Laundry closet is located in the upstairs hallway for convenience. Two other bedrooms upstairs share the second full bathroom and a bathing room with a classic tub and sink. Use either of two side doors to access the side deck and rear patio, which is fully fenced and gated to a cute little walking alley with pavers. Kitchen with oak floors and pantry awaits the next owner's personal touches. The Hill Cafe, Nile, Riverbend Roastery, Proper Pie Co., Second Bottle Wine, and 8 1/2 Church Hill are all within two blocks, with neighborhood parks also nearby.
Last Agent to Sell the Property
Dettbarn Real Estate License #0225080513 Listed on: 09/29/2023
Home Details
Home Type
- Single Family
Est. Annual Taxes
- $6,348
Year Built
- Built in 1890
Lot Details
- 1,843 Sq Ft Lot
- Lot Dimensions are 20' x 102'
- Picket Fence
- Back Yard Fenced
- Level Lot
- Zero Lot Line
- Zoning described as R-6
Home Design
- Rowhouse Architecture
- Victorian Architecture
- Brick Exterior Construction
- Rubber Roof
- Plaster
- Stone
Interior Spaces
- 2,271 Sq Ft Home
- 2-Story Property
- Built-In Features
- Bookcases
- High Ceiling
- Ceiling Fan
- 3 Fireplaces
- Fireplace Features Masonry
- Gas Fireplace
- Leaded Glass Windows
- Separate Formal Living Room
- Wood Flooring
- City Views
- Home Security System
Kitchen
- Gas Cooktop
- <<microwave>>
- Dishwasher
Bedrooms and Bathrooms
- 3 Bedrooms
- En-Suite Primary Bedroom
- Walk-In Closet
- Double Vanity
Laundry
- Dryer
- Washer
Basement
- Partial Basement
- Interior Basement Entry
Parking
- No Garage
- On-Street Parking
Outdoor Features
- Deck
- Patio
- Exterior Lighting
Schools
- Chimborazo Elementary School
- Martin Luther King Jr. Middle School
- Armstrong High School
Utilities
- Zoned Heating and Cooling
- Heating System Uses Natural Gas
- Water Heater
Listing and Financial Details
- Assessor Parcel Number E000-0484-002
Ownership History
Purchase Details
Home Financials for this Owner
Home Financials are based on the most recent Mortgage that was taken out on this home.Purchase Details
Home Financials for this Owner
Home Financials are based on the most recent Mortgage that was taken out on this home.Purchase Details
Home Financials for this Owner
Home Financials are based on the most recent Mortgage that was taken out on this home.Purchase Details
Purchase Details
Home Financials for this Owner
Home Financials are based on the most recent Mortgage that was taken out on this home.Purchase Details
Home Financials for this Owner
Home Financials are based on the most recent Mortgage that was taken out on this home.Purchase Details
Home Financials for this Owner
Home Financials are based on the most recent Mortgage that was taken out on this home.Similar Homes in Richmond, VA
Home Values in the Area
Average Home Value in this Area
Purchase History
| Date | Type | Sale Price | Title Company |
|---|---|---|---|
| Bargain Sale Deed | $559,000 | Title Resource Guaranty Compan | |
| Warranty Deed | $479,500 | Stewart Title Guaranty Co | |
| Warranty Deed | $379,000 | -- | |
| Trustee Deed | $247,051 | -- | |
| Warranty Deed | $439,500 | -- | |
| Warranty Deed | $395,000 | -- | |
| Warranty Deed | $250,000 | -- |
Mortgage History
| Date | Status | Loan Amount | Loan Type |
|---|---|---|---|
| Open | $552,524 | New Conventional | |
| Closed | $548,875 | FHA | |
| Previous Owner | $464,500 | New Conventional | |
| Previous Owner | $343,000 | New Conventional | |
| Previous Owner | $341,100 | New Conventional | |
| Previous Owner | $445,271 | New Conventional | |
| Previous Owner | $32,600 | Credit Line Revolving | |
| Previous Owner | $295,000 | New Conventional | |
| Previous Owner | $200,000 | New Conventional |
Property History
| Date | Event | Price | Change | Sq Ft Price |
|---|---|---|---|---|
| 03/03/2025 03/03/25 | Sold | $738,000 | +1.4% | $363 / Sq Ft |
| 02/08/2025 02/08/25 | Pending | -- | -- | -- |
| 02/07/2025 02/07/25 | For Sale | $728,000 | +30.2% | $358 / Sq Ft |
| 12/20/2023 12/20/23 | Sold | $559,000 | -1.8% | $246 / Sq Ft |
| 11/29/2023 11/29/23 | Pending | -- | -- | -- |
| 11/17/2023 11/17/23 | Price Changed | $569,000 | -5.0% | $251 / Sq Ft |
| 10/10/2023 10/10/23 | For Sale | $599,000 | +24.9% | $264 / Sq Ft |
| 09/28/2018 09/28/18 | Sold | $479,500 | 0.0% | $211 / Sq Ft |
| 07/15/2018 07/15/18 | Pending | -- | -- | -- |
| 07/10/2018 07/10/18 | For Sale | $479,500 | +26.5% | $211 / Sq Ft |
| 03/31/2014 03/31/14 | Sold | $379,000 | 0.0% | $187 / Sq Ft |
| 01/20/2014 01/20/14 | Pending | -- | -- | -- |
| 01/16/2014 01/16/14 | For Sale | $379,000 | -- | $187 / Sq Ft |
Tax History Compared to Growth
Tax History
| Year | Tax Paid | Tax Assessment Tax Assessment Total Assessment is a certain percentage of the fair market value that is determined by local assessors to be the total taxable value of land and additions on the property. | Land | Improvement |
|---|---|---|---|---|
| 2025 | $7,056 | $588,000 | $150,000 | $438,000 |
| 2024 | $6,672 | $556,000 | $135,000 | $421,000 |
| 2023 | $6,348 | $529,000 | $130,000 | $399,000 |
| 2022 | $5,676 | $473,000 | $100,000 | $373,000 |
| 2021 | $5,496 | $463,000 | $95,000 | $368,000 |
| 2020 | $8,646 | $458,000 | $95,000 | $363,000 |
| 2019 | $8,115 | $430,000 | $85,000 | $345,000 |
| 2018 | $5,076 | $423,000 | $85,000 | $338,000 |
| 2017 | $4,860 | $405,000 | $60,000 | $345,000 |
| 2016 | $3,838 | $383,000 | $60,000 | $323,000 |
| 2015 | $1,552 | $378,000 | $60,000 | $318,000 |
| 2014 | $1,552 | $385,000 | $60,000 | $325,000 |
Agents Affiliated with this Home
-
Jenny Maraghy

Seller's Agent in 2025
Jenny Maraghy
Compass
(804) 405-7337
13 in this area
898 Total Sales
-
Monica Maney

Seller Co-Listing Agent in 2025
Monica Maney
Compass
(804) 548-5428
2 in this area
98 Total Sales
-
Raven Sickal

Buyer's Agent in 2025
Raven Sickal
Open Gate Realty Group
(804) 909-2755
1 in this area
198 Total Sales
-
Ernie Dettbarn

Seller's Agent in 2023
Ernie Dettbarn
Dettbarn Real Estate
(804) 366-8656
1 in this area
66 Total Sales
-
Andrea Levine

Seller's Agent in 2018
Andrea Levine
Samson Properties
(804) 647-2828
3 in this area
124 Total Sales
-
C
Buyer's Agent in 2018
Carolyn Robinson
Long & Foster
Map
Source: Central Virginia Regional MLS
MLS Number: 2323870
APN: E000-0484-002
- 215 N 28th St
- 2610 E Broad St
- 323 N 27th St
- 116 N 29th St
- 2800 E Franklin St
- 2911 1/2 E Broad St Unit B
- 306 N 26th St Unit 222
- 412 N 27th St
- 2502 E Grace St
- 2921 E Marshall St
- 3005 E Marshall St
- 2417 E Grace St
- 506 N 28th St
- 3008 E Franklin St
- 3010 E Franklin St
- 2400 E Franklin St
- 3111 E Marshall St
- 2311 E Broad St
- 210 N 32nd St
- 220 N 32nd St
