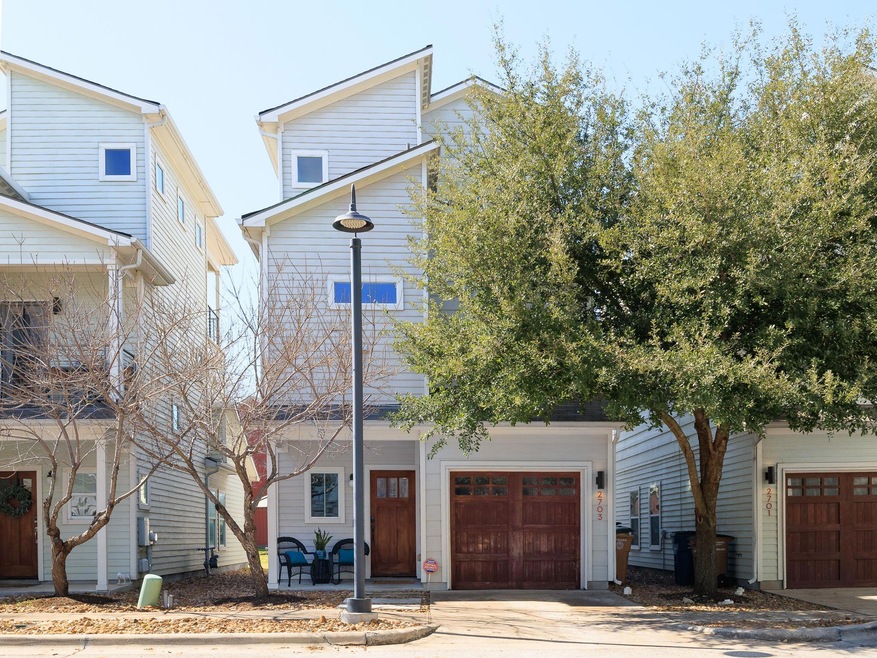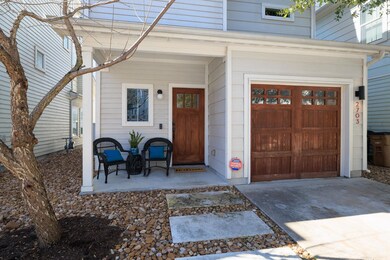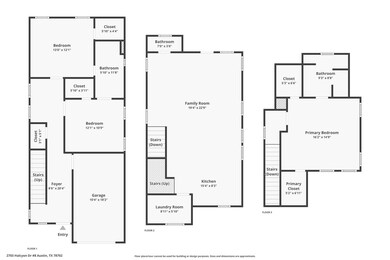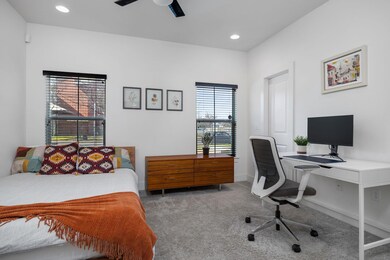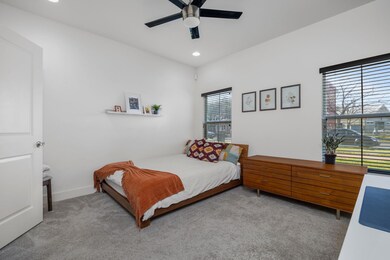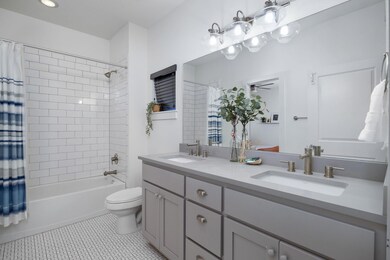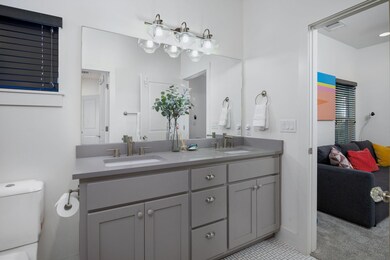2703 Halcyon Dr Unit Eight Austin, TX 78702
Govalle NeighborhoodHighlights
- Open Floorplan
- Wooded Lot
- High Ceiling
- Kealing Middle School Rated A
- Wood Flooring
- Granite Countertops
About This Home
Now available for lease, 2703 Halcyon Drive #8 is a modern three-story condo located in the heart of East Austin. This home features a farmhouse-style exterior and a smart layout with two secondary bedrooms, a shared bathroom, and a built-in desk alcove on the main level, along with access to an attached one-car garage and an additional reserved parking space.The second floor offers an open-concept living, dining, and kitchen area with hardwood floors, abundant natural light, and access to a spacious covered balcony and front porch. The third level is dedicated to a private primary suite with two closets, a double vanity, and a walk-in shower.Enjoy access to community amenities including a garden, outdoor kitchen, and dog park. Located within walking distance to Boggy Creek Trail, Veracruz tacos and coffee, and close to HEB, public transportation, ACC, and downtown Austin. Easy access to major roads and the airport.
Last Listed By
Compass RE Texas, LLC Brokerage Phone: (512) 575-3644 License #0703246 Listed on: 05/23/2025

Condo Details
Home Type
- Condominium
Est. Annual Taxes
- $12,250
Year Built
- Built in 2015
Lot Details
- Northeast Facing Home
- Wooded Lot
Parking
- 1 Car Attached Garage
- Front Facing Garage
- Garage Door Opener
- Driveway
Home Design
- Slab Foundation
- HardiePlank Type
Interior Spaces
- 1,873 Sq Ft Home
- 3-Story Property
- Open Floorplan
- High Ceiling
- Ceiling Fan
- Recessed Lighting
- Blinds
- Dining Room
Kitchen
- Open to Family Room
- Breakfast Bar
- Gas Cooktop
- Dishwasher
- Granite Countertops
- Disposal
Flooring
- Wood
- Carpet
- Tile
Bedrooms and Bathrooms
- 3 Bedrooms | 2 Main Level Bedrooms
- Walk-In Closet
- Double Vanity
- Walk-in Shower
Home Security
Outdoor Features
- Balcony
- Front Porch
Schools
- Oak Springs Elementary School
- Kealing Middle School
- Eastside Early College High School
Utilities
- Central Heating and Cooling System
- Heating System Uses Natural Gas
- Natural Gas Connected
Listing and Financial Details
- Security Deposit $3,900
- Tenant pays for all utilities, insurance
- The owner pays for association fees, insurance
- 12 Month Lease Term
- $85 Application Fee
- Assessor Parcel Number 02061312100000
Community Details
Overview
- Property has a Home Owners Association
- 32 Units
- Orchard Condo Subdivision
Amenities
- Community Barbecue Grill
- Picnic Area
- Common Area
- Community Mailbox
Recreation
- Dog Park
Pet Policy
- Pets allowed on a case-by-case basis
- Pet Deposit $300
Security
- Fire and Smoke Detector
Map
Source: Unlock MLS (Austin Board of REALTORS®)
MLS Number: 1041726
APN: 867533
- 2703 Halcyon Dr Unit 8
- 2708 Halcyon Dr
- 2710 Halcyon Dr Unit 24
- 3003 Kuhlman Ave
- 2717 Lyons Rd Unit 2
- 2717 Lyons Rd Unit 1
- 1000 Fiesta St Unit A & B
- 2808 Lyons Rd Unit A & B
- 921 Walter St Unit 2
- 921 Walter St Unit 1
- 912 Walter St
- 1105 Fiesta St Unit B
- 2901 Lyons Rd
- 2705 Francisco St Unit A
- 906 Linden St Unit A
- 2803 Castro St Unit 1
- 2900 Castro St
- 2912 Govalle Ave Unit A
- 1100 Brass St Unit 2
- 3101 Govalle Ave Unit 219
