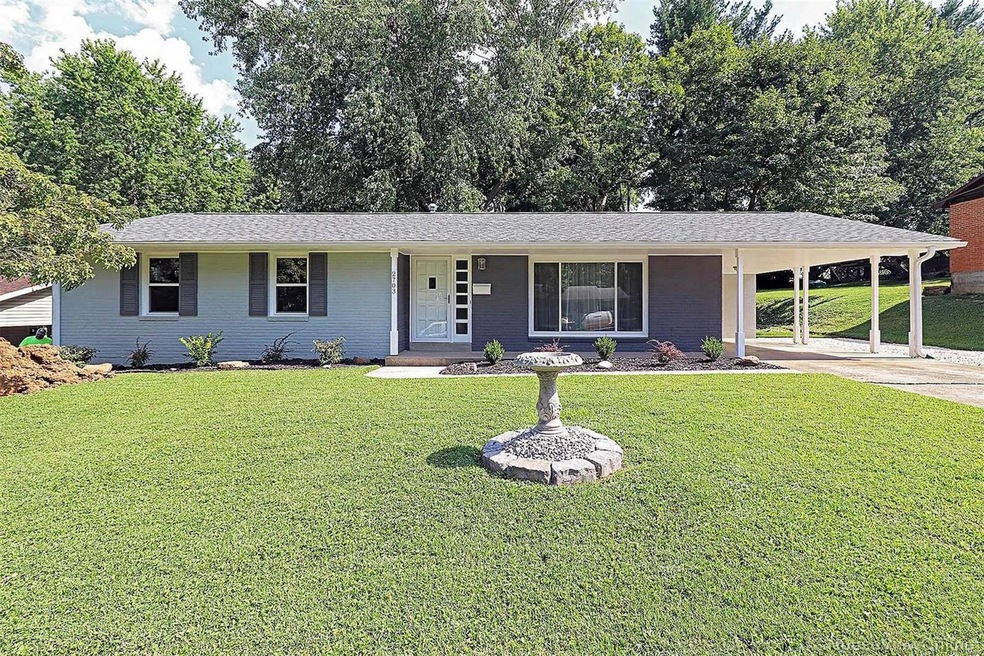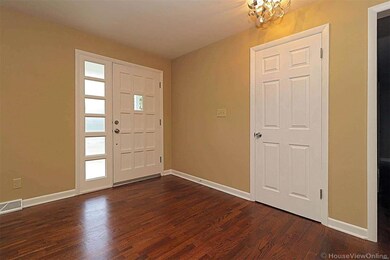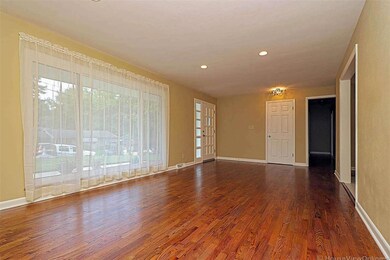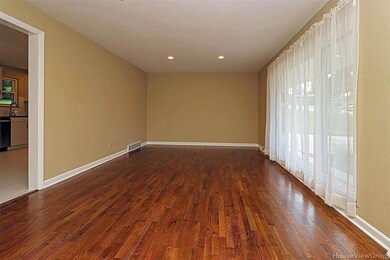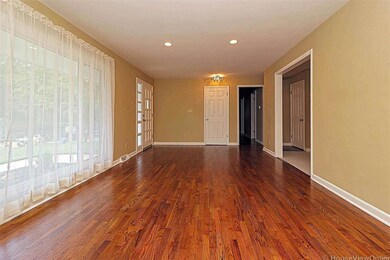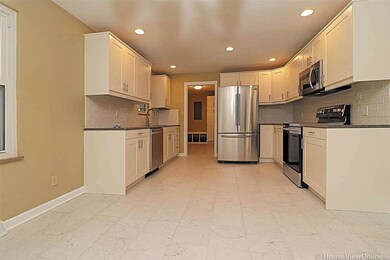
2703 Janet Dr Cape Girardeau, MO 63701
Estimated Value: $189,109 - $240,000
Highlights
- Ranch Style House
- Covered patio or porch
- Eat-In Kitchen
- Wood Flooring
- Stainless Steel Appliances
- Storm Windows
About This Home
As of September 2019Not looking for a project? Look no further! New roof, gutters, and windows, on this gorgeous home. This one has been completely remodeled and updated. Check out the new kitchen with brand new soft close cabinetry with quartz counters, and all new stainless appliances. The main level laundry room has been updated with new flooring and cabinetry, and cubbies perfect for each member of the home. Walk up basement is now partially finished and includes gorgeous wood stairs and custom wainescoating. LED lights throughout including new light fixtures. Be sure to get the full list of amenities to review. Mostly hardwood throughout. Main level has two full bathrooms. Guest full bath features gorgeous beveled subway tile, and marble countertops. Come check this one out soon!
Last Agent to Sell the Property
Century 21 Ashland Realty License #2001014505 Listed on: 08/05/2019

Last Buyer's Agent
Robert King
Berkshire Hathaway Homeservices Bridgeport, Realtors License #2014006961

Home Details
Home Type
- Single Family
Est. Annual Taxes
- $11
Year Built
- Built in 1957 | Remodeled
Lot Details
- 0.39 Acre Lot
- Lot Dimensions are 201x84
- Level Lot
Home Design
- Ranch Style House
- Traditional Architecture
- Brick Veneer
Interior Spaces
- Family Room
- Living Room
- Wood Flooring
- Laundry on main level
Kitchen
- Eat-In Kitchen
- Electric Oven or Range
- Electric Cooktop
- Microwave
- Dishwasher
- Stainless Steel Appliances
Bedrooms and Bathrooms
- 3 Main Level Bedrooms
- 2 Full Bathrooms
Partially Finished Basement
- Basement Fills Entire Space Under The House
- Walk-Up Access
Home Security
- Storm Windows
- Fire and Smoke Detector
Parking
- 1 Carport Space
- Additional Parking
Outdoor Features
- Covered patio or porch
Schools
- Alma Schrader Elem. Elementary School
- Central Jr. High Middle School
- Central High School
Utilities
- Forced Air Heating and Cooling System
- Heating System Uses Gas
- Gas Water Heater
Listing and Financial Details
- Assessor Parcel Number 15-911-00-17-00900-0000
Ownership History
Purchase Details
Home Financials for this Owner
Home Financials are based on the most recent Mortgage that was taken out on this home.Purchase Details
Home Financials for this Owner
Home Financials are based on the most recent Mortgage that was taken out on this home.Purchase Details
Home Financials for this Owner
Home Financials are based on the most recent Mortgage that was taken out on this home.Similar Homes in Cape Girardeau, MO
Home Values in the Area
Average Home Value in this Area
Purchase History
| Date | Buyer | Sale Price | Title Company |
|---|---|---|---|
| Randolph Charles E | -- | None Available | |
| Jones Terry | -- | None Available | |
| Schlief Ronald W | -- | None Available |
Mortgage History
| Date | Status | Borrower | Loan Amount |
|---|---|---|---|
| Open | Randolph Charles E | $10,000 | |
| Open | Randolph Charles E | $45,000 | |
| Closed | Randolph Charles E | $45,000 | |
| Previous Owner | Jones Terry | $117,000 |
Property History
| Date | Event | Price | Change | Sq Ft Price |
|---|---|---|---|---|
| 09/11/2019 09/11/19 | Sold | -- | -- | -- |
| 08/06/2019 08/06/19 | Pending | -- | -- | -- |
| 08/05/2019 08/05/19 | For Sale | $164,900 | +66.6% | $94 / Sq Ft |
| 09/21/2018 09/21/18 | Sold | -- | -- | -- |
| 08/18/2018 08/18/18 | Pending | -- | -- | -- |
| 08/13/2018 08/13/18 | Price Changed | $99,000 | -9.2% | $73 / Sq Ft |
| 08/09/2018 08/09/18 | For Sale | $109,000 | -- | $81 / Sq Ft |
Tax History Compared to Growth
Tax History
| Year | Tax Paid | Tax Assessment Tax Assessment Total Assessment is a certain percentage of the fair market value that is determined by local assessors to be the total taxable value of land and additions on the property. | Land | Improvement |
|---|---|---|---|---|
| 2024 | $11 | $20,720 | $2,720 | $18,000 |
| 2023 | $1,077 | $20,720 | $2,720 | $18,000 |
| 2022 | $993 | $19,100 | $2,510 | $16,590 |
| 2021 | $993 | $19,100 | $2,510 | $16,590 |
| 2020 | $996 | $19,100 | $2,510 | $16,590 |
| 2019 | $994 | $19,100 | $0 | $0 |
| 2018 | $993 | $19,100 | $0 | $0 |
| 2017 | $995 | $19,100 | $0 | $0 |
| 2016 | $926 | $17,840 | $0 | $0 |
| 2015 | $926 | $17,840 | $0 | $0 |
| 2014 | $931 | $17,840 | $0 | $0 |
Agents Affiliated with this Home
-
Sandy Tegel

Seller's Agent in 2019
Sandy Tegel
Century 21 Ashland Realty
(573) 979-5719
135 Total Sales
-
R
Buyer's Agent in 2019
Robert King
Berkshire Hathaway Homeservices Bridgeport, Realtors
(573) 335-0121
-
Elaine Edgar

Seller's Agent in 2018
Elaine Edgar
Semo Home Realty
(573) 837-9883
69 Total Sales
Map
Source: MARIS MLS
MLS Number: MIS19058645
APN: 15-911-00-17-00900-0000
- 2642 Marvin St
- 1331 N Cape Rock Dr
- 2504 Tulip Ln
- 0 Hopper Rd Unit 22649380
- 0 Hopper Rd Unit MAR25007797
- 2629 Hopper Rd
- 2838 Hopper Rd
- 1353 Karen Dr
- 2722 Adeline St
- 1108 N Cape Rock Dr
- 2754 Adeline Ave
- 1161 Landgraf Dr
- 1141 Landgraf Dr
- 1626 Scivally Dr
- 2715 Chrysler St
- 820 Sharon Dr
- 3009 Patriot Dr
- 2363 Cheetah Ln
- 0 Patriot Dr Unit MAR24055238
- 2820 Vista Ln
