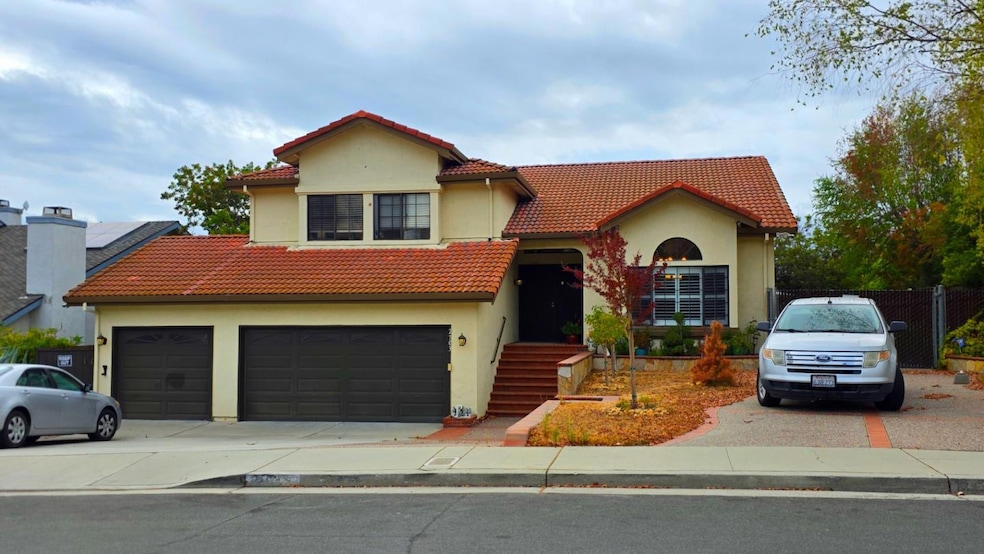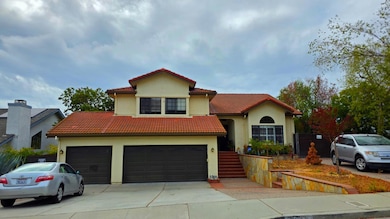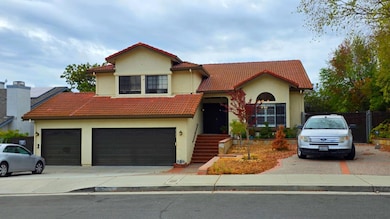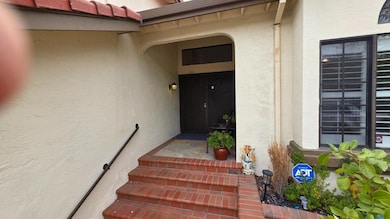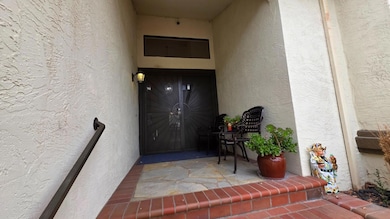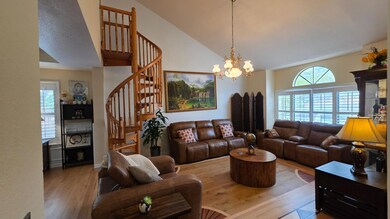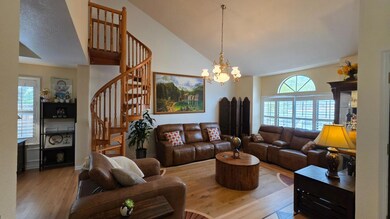2703 Klein Rd San Jose, CA 95148
Quimby NeighborhoodEstimated payment $12,069/month
Highlights
- Spa
- Skyline View
- Traditional Architecture
- Quimby Oak Middle School Rated A-
- Vaulted Ceiling
- Wood Flooring
About This Home
Welcome to the gorgeous home in Desirable Evergreen Neighborhood. Located in one of Evergreen's most established and desirable communities, this stunning 4-bedroom, 3-full bath home with 3 car garage and RV parking. Downstairs with full bed and bathroom, the master bedroom upstairs has a large walk-in closet with dual sinks, a bathtub, as well as a separate standing shower. This spacious home has 2,463 square feet of living space, a lot size of 7,841 square feet and there is no HOA fee. The gourmet kitchen adorned with granite countertops that opens to a large family room. With beautiful landscaping backyard is an entertaining dream, featuring a built-in BBQ and an in-ground waterfall spa.
Home Details
Home Type
- Single Family
Est. Annual Taxes
- $18,099
Year Built
- Built in 1987
Lot Details
- 7,989 Sq Ft Lot
- Wood Fence
- Zoning described as R1B8
Parking
- 3 Car Attached Garage
- On-Street Parking
Property Views
- Skyline
- Mountain
Home Design
- Traditional Architecture
- Tile Roof
- Concrete Perimeter Foundation
Interior Spaces
- 2,463 Sq Ft Home
- 2-Story Property
- Entertainment System
- Vaulted Ceiling
- Skylights
- Wood Burning Fireplace
- Separate Family Room
- Combination Dining and Living Room
- Den
- Washer and Dryer
Kitchen
- Gas Oven
- Microwave
- Dishwasher
- Kitchen Island
- Granite Countertops
- Disposal
Flooring
- Wood
- Tile
Bedrooms and Bathrooms
- 4 Bedrooms
- Main Floor Bedroom
- Walk-In Closet
- Bathroom on Main Level
- 3 Full Bathrooms
- Granite Bathroom Countertops
- Dual Sinks
- Bathtub with Shower
- Bathtub Includes Tile Surround
- Walk-in Shower
Pool
- Spa
Utilities
- Forced Air Heating and Cooling System
- Vented Exhaust Fan
- Heating System Uses Gas
- Separate Meters
Listing and Financial Details
- Assessor Parcel Number 652-12-009
Map
Home Values in the Area
Average Home Value in this Area
Tax History
| Year | Tax Paid | Tax Assessment Tax Assessment Total Assessment is a certain percentage of the fair market value that is determined by local assessors to be the total taxable value of land and additions on the property. | Land | Improvement |
|---|---|---|---|---|
| 2025 | $18,099 | $1,938,000 | $1,224,000 | $714,000 |
| 2024 | $18,099 | $1,243,810 | $907,228 | $336,582 |
| 2023 | $18,099 | $1,219,423 | $889,440 | $329,983 |
| 2022 | $17,063 | $1,195,513 | $872,000 | $323,513 |
| 2021 | $16,801 | $1,172,072 | $854,902 | $317,170 |
| 2020 | $16,089 | $1,160,055 | $846,137 | $313,918 |
| 2019 | $15,697 | $1,137,310 | $829,547 | $307,763 |
| 2018 | $15,573 | $1,115,011 | $813,282 | $301,729 |
| 2017 | $15,900 | $1,137,300 | $836,400 | $300,900 |
| 2016 | $6,631 | $429,604 | $129,339 | $300,265 |
| 2015 | $6,541 | $423,152 | $127,397 | $295,755 |
| 2014 | $5,884 | $414,864 | $124,902 | $289,962 |
Property History
| Date | Event | Price | List to Sale | Price per Sq Ft | Prior Sale |
|---|---|---|---|---|---|
| 10/20/2025 10/20/25 | Pending | -- | -- | -- | |
| 10/01/2025 10/01/25 | For Sale | $1,999,900 | +5.3% | $812 / Sq Ft | |
| 02/16/2024 02/16/24 | Sold | $1,900,000 | 0.0% | $771 / Sq Ft | View Prior Sale |
| 01/26/2024 01/26/24 | Pending | -- | -- | -- | |
| 01/18/2024 01/18/24 | For Sale | $1,899,888 | +70.4% | $771 / Sq Ft | |
| 06/10/2016 06/10/16 | Sold | $1,115,000 | +1.8% | $453 / Sq Ft | View Prior Sale |
| 04/17/2016 04/17/16 | Pending | -- | -- | -- | |
| 04/16/2016 04/16/16 | For Sale | $1,095,000 | 0.0% | $445 / Sq Ft | |
| 03/25/2016 03/25/16 | Pending | -- | -- | -- | |
| 03/17/2016 03/17/16 | For Sale | $1,095,000 | -1.8% | $445 / Sq Ft | |
| 01/14/2016 01/14/16 | Off Market | $1,115,000 | -- | -- | |
| 01/04/2016 01/04/16 | For Sale | $1,095,000 | -- | $445 / Sq Ft |
Purchase History
| Date | Type | Sale Price | Title Company |
|---|---|---|---|
| Grant Deed | $1,900,000 | Old Republic Title | |
| Gift Deed | -- | Title Connect | |
| Interfamily Deed Transfer | $580,500 | First American Title Ins Co | |
| Interfamily Deed Transfer | -- | None Available | |
| Grant Deed | $1,115,000 | Chicago Title Company | |
| Interfamily Deed Transfer | -- | -- |
Mortgage History
| Date | Status | Loan Amount | Loan Type |
|---|---|---|---|
| Open | $1,487,000 | New Conventional | |
| Previous Owner | $1,330,000 | New Conventional | |
| Previous Owner | $882,000 | New Conventional | |
| Previous Owner | $892,000 | Adjustable Rate Mortgage/ARM |
Source: MLSListings
MLS Number: ML82023472
APN: 652-12-009
- 3388 San Saba Dr
- 3343 Quesada Dr
- 2896 Rathmann Dr
- 3298 Cerrito Way
- 3572 Rollingside Dr
- 3455 Cuesta Dr
- 2707 Sugarplum Dr
- 1925 Winding Creek Ct
- 0 Quimby Rd Unit 225125081
- 3237 Gateland Ct
- 3440 Rubion Dr
- 3123 Oakgate Way
- 000 Bella Madeira Ln
- 3250 Sylvan Dr
- 2017 Flintbury Ct
- 2955 Vineyard Park Dr
- 12610 Clayton Rd
- 3198 Vintage Crest Dr
- 000 Gilham Way
- 3131 Sylvan Dr
