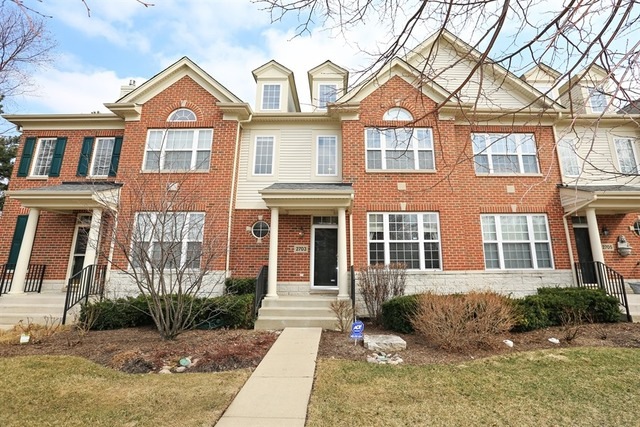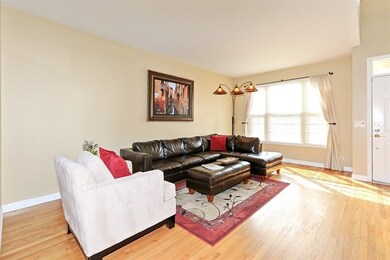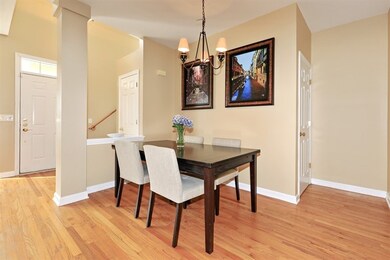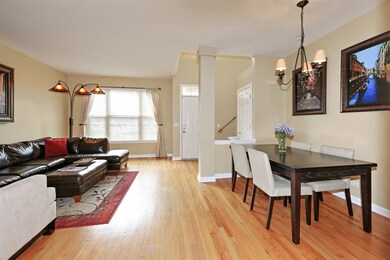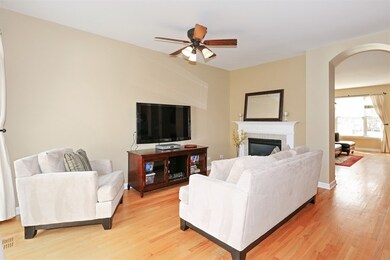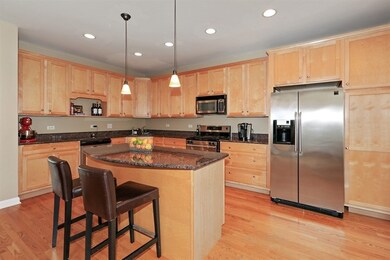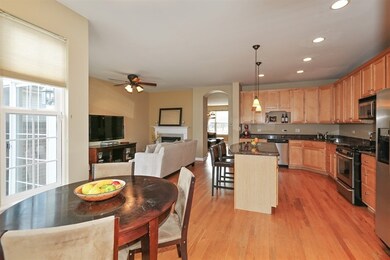
2703 Langley Cir Unit 401026 Glenview, IL 60026
The Glen NeighborhoodHighlights
- Recreation Room
- Wood Flooring
- Breakfast Bar
- Glen Grove Elementary School Rated A-
- Attached Garage
- Kitchen Island
About This Home
As of September 2024SPACIOUS SOUTHGATE TOWNHOME, GREAT LOCATION- not backing to LAKE! Great open floor plan perfect for entertaining! Gorgeous kitchen w/ granite & SS appls flows into 1st floor Family Room w/ fireplace, and steps unto patio. 3 bedrooms upstairs, plus loft. Master w/ private bath, his & hers closets.1st floor laundry. Huge rec room with fireplace in finished lower level with full bath. 2 car attached garage. Welcome Home
Property Details
Home Type
- Condominium
Est. Annual Taxes
- $9,942
Year Built
- 2001
HOA Fees
- $315 per month
Parking
- Attached Garage
- Garage Transmitter
- Garage Door Opener
- Driveway
- Parking Included in Price
- Garage Is Owned
Home Design
- Brick Exterior Construction
- Slab Foundation
- Asphalt Shingled Roof
Interior Spaces
- Primary Bathroom is a Full Bathroom
- Gas Log Fireplace
- Recreation Room
- Loft
- Wood Flooring
Kitchen
- Breakfast Bar
- Oven or Range
- Dishwasher
- Kitchen Island
- Disposal
Laundry
- Laundry on main level
- Dryer
- Washer
Basement
- Basement Fills Entire Space Under The House
- Finished Basement Bathroom
Utilities
- Forced Air Heating and Cooling System
- Heating System Uses Gas
- Lake Michigan Water
Community Details
- Pets Allowed
Listing and Financial Details
- Homeowner Tax Exemptions
Ownership History
Purchase Details
Home Financials for this Owner
Home Financials are based on the most recent Mortgage that was taken out on this home.Purchase Details
Home Financials for this Owner
Home Financials are based on the most recent Mortgage that was taken out on this home.Purchase Details
Home Financials for this Owner
Home Financials are based on the most recent Mortgage that was taken out on this home.Purchase Details
Home Financials for this Owner
Home Financials are based on the most recent Mortgage that was taken out on this home.Purchase Details
Home Financials for this Owner
Home Financials are based on the most recent Mortgage that was taken out on this home.Purchase Details
Home Financials for this Owner
Home Financials are based on the most recent Mortgage that was taken out on this home.Similar Homes in the area
Home Values in the Area
Average Home Value in this Area
Purchase History
| Date | Type | Sale Price | Title Company |
|---|---|---|---|
| Quit Claim Deed | -- | None Listed On Document | |
| Warranty Deed | $625,000 | Heritage Title | |
| Warranty Deed | $525,000 | None Available | |
| Warranty Deed | $485,000 | Cti | |
| Warranty Deed | $419,500 | -- | |
| Warranty Deed | $360,000 | Chicago Title Insurance Co |
Mortgage History
| Date | Status | Loan Amount | Loan Type |
|---|---|---|---|
| Open | $500,000 | New Conventional | |
| Previous Owner | $500,000 | New Conventional | |
| Previous Owner | $285,000 | New Conventional | |
| Previous Owner | $340,000 | Adjustable Rate Mortgage/ARM | |
| Previous Owner | $385,000 | Unknown | |
| Previous Owner | $200,000 | Credit Line Revolving | |
| Previous Owner | $150,000 | Credit Line Revolving | |
| Previous Owner | $58,000 | Credit Line Revolving | |
| Previous Owner | $322,700 | Unknown | |
| Previous Owner | $62,900 | Credit Line Revolving | |
| Previous Owner | $333,000 | Unknown | |
| Previous Owner | $71,000 | Credit Line Revolving | |
| Previous Owner | $335,600 | No Value Available | |
| Previous Owner | $323,100 | No Value Available | |
| Closed | $62,900 | No Value Available |
Property History
| Date | Event | Price | Change | Sq Ft Price |
|---|---|---|---|---|
| 09/19/2024 09/19/24 | Sold | $625,000 | -1.6% | $249 / Sq Ft |
| 07/29/2024 07/29/24 | Pending | -- | -- | -- |
| 07/17/2024 07/17/24 | For Sale | $635,000 | +21.0% | $253 / Sq Ft |
| 07/02/2015 07/02/15 | Sold | $525,000 | -4.4% | -- |
| 05/16/2015 05/16/15 | Pending | -- | -- | -- |
| 04/17/2015 04/17/15 | For Sale | $549,000 | -- | -- |
Tax History Compared to Growth
Tax History
| Year | Tax Paid | Tax Assessment Tax Assessment Total Assessment is a certain percentage of the fair market value that is determined by local assessors to be the total taxable value of land and additions on the property. | Land | Improvement |
|---|---|---|---|---|
| 2024 | $9,942 | $48,235 | $3,549 | $44,686 |
| 2023 | $9,639 | $48,235 | $3,549 | $44,686 |
| 2022 | $9,639 | $48,235 | $3,549 | $44,686 |
| 2021 | $10,325 | $44,812 | $2,883 | $41,929 |
| 2020 | $10,258 | $44,812 | $2,883 | $41,929 |
| 2019 | $9,578 | $49,350 | $2,883 | $46,467 |
| 2018 | $9,010 | $42,610 | $2,495 | $40,115 |
| 2017 | $8,783 | $42,610 | $2,495 | $40,115 |
| 2016 | $8,485 | $42,610 | $2,495 | $40,115 |
| 2015 | $8,893 | $39,965 | $1,996 | $37,969 |
| 2014 | $8,742 | $39,965 | $1,996 | $37,969 |
| 2013 | $8,462 | $39,965 | $1,996 | $37,969 |
Agents Affiliated with this Home
-
Missy Jerfita

Seller's Agent in 2024
Missy Jerfita
Compass
(847) 913-6300
90 in this area
326 Total Sales
-
Meredith Edwards

Seller Co-Listing Agent in 2024
Meredith Edwards
Compass
(630) 881-6741
23 in this area
133 Total Sales
-
Shaun Raugstad

Buyer's Agent in 2024
Shaun Raugstad
Coldwell Banker Realty
(847) 331-3288
4 in this area
161 Total Sales
-
Mark Schrimmer

Buyer's Agent in 2015
Mark Schrimmer
Coldwell Banker Realty
(847) 764-5532
146 Total Sales
Map
Source: Midwest Real Estate Data (MRED)
MLS Number: MRD08894617
APN: 04-34-116-009-1020
- 3700 Capri Unit 607 Ct Unit 607
- 1318 Bennington Ct
- 2421 Swainwood Dr
- 2946 Knollwood Ln
- 1619 Patriot Blvd
- 2750 Commons Dr Unit 412
- 1613 Constitution Dr
- 2300 Swainwood Dr
- 960 Shermer Rd Unit 2
- 1597 Monterey Dr
- 839 Meadowlark Ln
- 2362 Dewes St
- 1813 Admiral Ct Unit 118
- 1867 Admiral Ct Unit 91
- 1855 Admiral Ct Unit 97
- 1608 Saratoga Ln
- 3212 Lindenwood Ln
- 3207 Knollwood Ln
- 1724 Bluestem Ln Unit 2
- 1699 Bluestem Ln Unit 1
