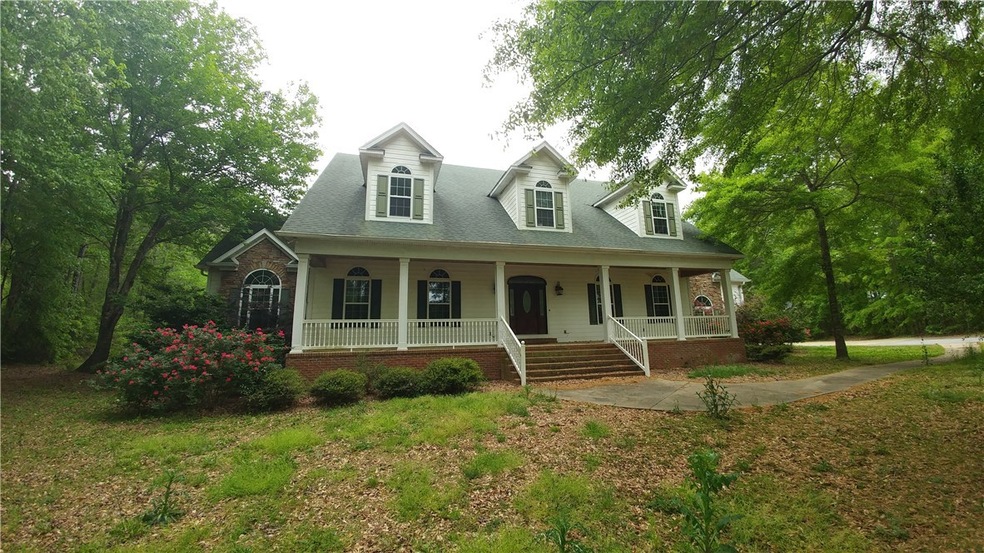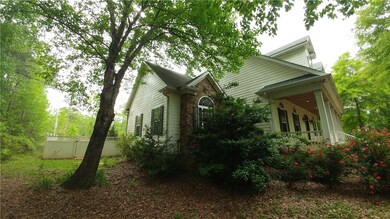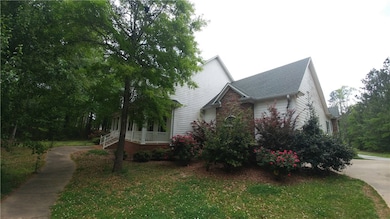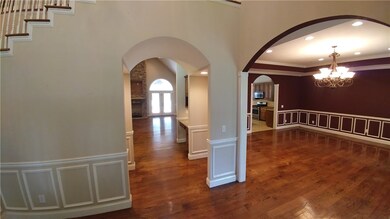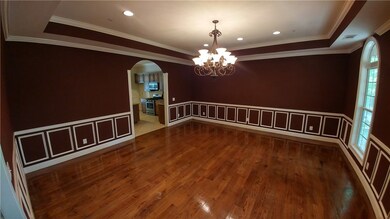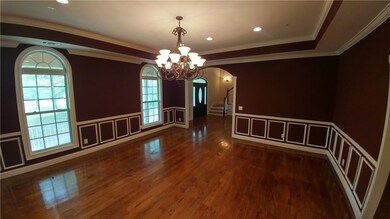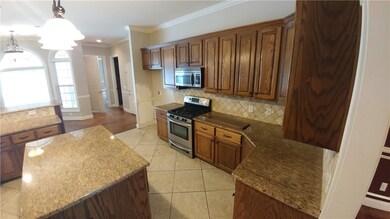
2703 Old Columbus Rd Opelika, AL 36804
Estimated Value: $506,000 - $708,000
Highlights
- In Ground Pool
- Wood Flooring
- No HOA
- Southview Primary School Rated A
- Attic
- Covered patio or porch
About This Home
As of May 20182703 Old Columbus Road, Opelika, AL 36804 is a 2 Story residence with 5 bedrooms, 4 bathrooms, and is approximately 4,895 sqft. of living space, built in 2007 with 2.28+- ac lot featuring a large backyard and an in ground pool. The kitchen is full of cabinets and counter space with granite counter tops. The master bath offers granite double vanities, a garden tub and a walk-in shower. This home is approximately 3.4+- miles from the Interstate, 6+- miles from Tiger Town, 6.1+- miles to the Hospital, 7.7+- miles to Southern Union State Community College and Opelika High School, and 11.5+- miles to Auburn University.
Last Agent to Sell the Property
RE/MAX PROFESSIONAL PARTNERS License #94491 Listed on: 04/15/2018

Home Details
Home Type
- Single Family
Est. Annual Taxes
- $2,805
Year Built
- Built in 2007
Lot Details
- 2.28 Acre Lot
- Lot Dimensions are 195x529.9x182.03x560
- Back Yard Fenced
Parking
- Attached Garage
Home Design
- Vinyl Siding
- Stone
Interior Spaces
- 4,895 Sq Ft Home
- 2-Story Property
- Wired For Sound
- Ceiling Fan
- Gas Log Fireplace
- Crawl Space
- Washer and Dryer Hookup
- Attic
Kitchen
- Gas Range
- Microwave
- Dishwasher
- Kitchen Island
Flooring
- Wood
- Ceramic Tile
Bedrooms and Bathrooms
- 5 Bedrooms
- 4 Full Bathrooms
Outdoor Features
- In Ground Pool
- Covered patio or porch
- Outdoor Storage
Schools
- To Be Determined Elementary And Middle School
Utilities
- Central Air
- Heating Available
Community Details
- No Home Owners Association
- Buck Ridge Subdivision
Listing and Financial Details
- Assessor Parcel Number 10-08-27-0-000-045.000
Ownership History
Purchase Details
Home Financials for this Owner
Home Financials are based on the most recent Mortgage that was taken out on this home.Similar Homes in Opelika, AL
Home Values in the Area
Average Home Value in this Area
Purchase History
| Date | Buyer | Sale Price | Title Company |
|---|---|---|---|
| Lunceford Angie | $1,001 | -- |
Property History
| Date | Event | Price | Change | Sq Ft Price |
|---|---|---|---|---|
| 05/22/2018 05/22/18 | Sold | $411,150 | +14.2% | $84 / Sq Ft |
| 04/22/2018 04/22/18 | Pending | -- | -- | -- |
| 04/15/2018 04/15/18 | For Sale | $359,900 | -- | $74 / Sq Ft |
Tax History Compared to Growth
Tax History
| Year | Tax Paid | Tax Assessment Tax Assessment Total Assessment is a certain percentage of the fair market value that is determined by local assessors to be the total taxable value of land and additions on the property. | Land | Improvement |
|---|---|---|---|---|
| 2024 | $3,326 | $62,570 | $5,080 | $57,490 |
| 2023 | $3,326 | $55,724 | $5,080 | $50,644 |
| 2022 | $2,628 | $49,631 | $4,000 | $45,631 |
| 2021 | $2,467 | $46,657 | $4,000 | $42,657 |
| 2020 | $2,166 | $41,092 | $4,000 | $37,092 |
| 2019 | $2,210 | $41,897 | $4,000 | $37,897 |
| 2018 | $2,875 | $54,220 | $0 | $0 |
| 2015 | $2,703 | $51,040 | $0 | $0 |
| 2014 | $2,703 | $51,040 | $0 | $0 |
Agents Affiliated with this Home
-
Scott Langley

Seller's Agent in 2018
Scott Langley
RE/MAX
(334) 707-0818
53 Total Sales
-
Michael Gay

Seller Co-Listing Agent in 2018
Michael Gay
RE/MAX
50 Total Sales
Map
Source: Lee County Association of REALTORS®
MLS Number: 131913
APN: 10-08-27-0-000-045.000
- 2711 E Pointe Way
- 1851 Lee Road 154
- 2319 Jewels Way
- 2308 Cobblestone Dr
- 600 Yellowstone Dr
- 2135 Cobblestone Dr Unit 6
- 2133 Cobblestone Dr Unit 7
- 2129 Cobblestone Dr Unit 9
- 2127 Cobblestone Dr Unit 10
- 1934 Grant Ave
- 1942 Grant Ave
- 1974 Grant Ave
- 2244 Webbed Way
- 2321 Webbed Way
- 91 Summer St
- 2363 Fuzzy Falls
- 2263 Fuzzy Falls
- 2274 Fuzzy Falls
- 2258 Fuzzy Falls
- 2703 Old Columbus Rd
- 2701 Old Columbus Rd
- 2801 Old Columbus Rd
- 2611 Old Columbus Rd
- 2662 Old Columbus Rd
- 2803 Old Columbus Rd
- 2609 Old Columbus Rd
- 2805 Old Columbus Rd
- 2802 Fawn Ave
- 2800 Fawn Ave
- 2607 Old Columbus Rd
- 3100 Deer Run St
- 00 Deer Run Ct
- 0 Deer Run Ct
- 3102 Deer Run St
- 2822 Old Columbus Rd
- 2804 Fawn Ave
- 3101 Deer Run St
- 2801 Fawn Ave
- 2803 Fawn Ave
