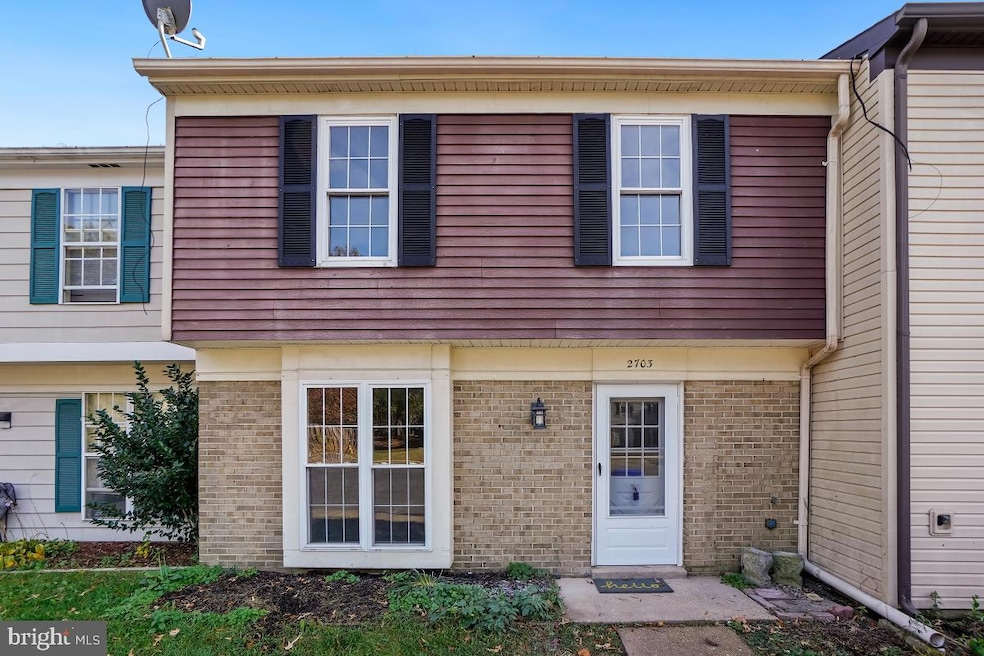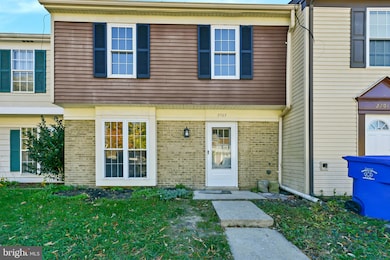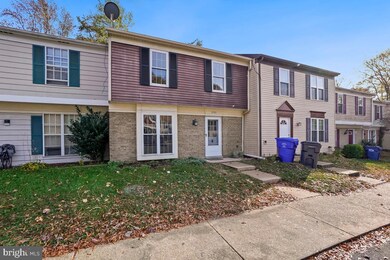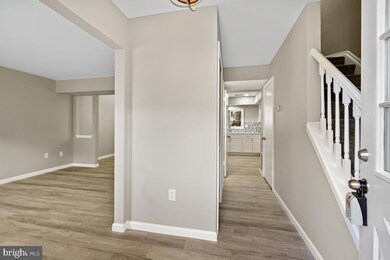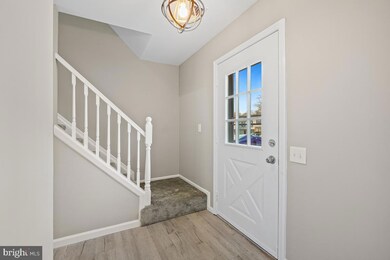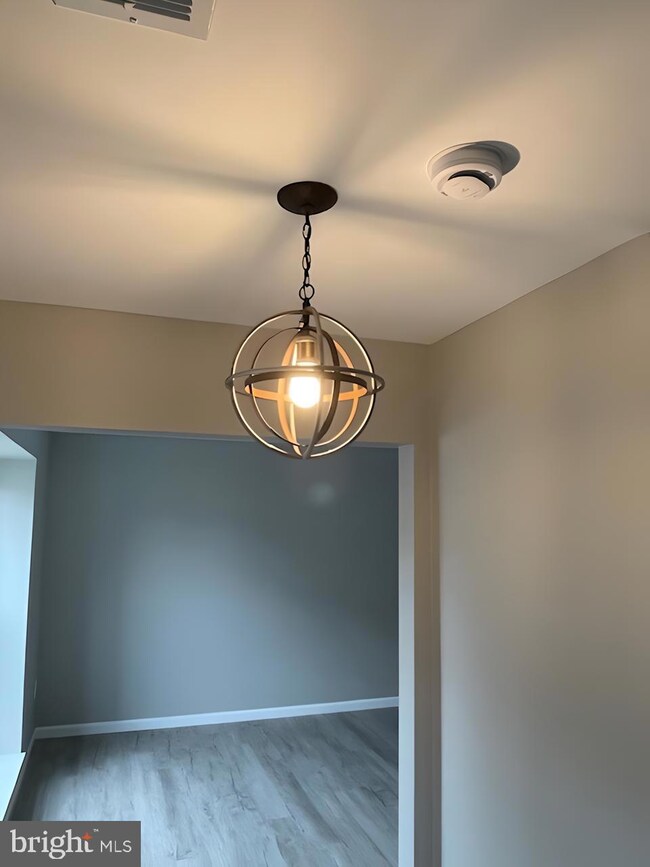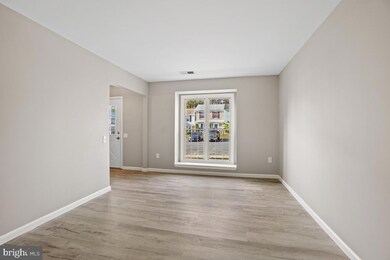
2703 Red Lion Place Waldorf, MD 20602
Saint Charles NeighborhoodHighlights
- Gourmet Kitchen
- Traditional Architecture
- Community Pool
- Open Floorplan
- 1 Fireplace
- Tennis Courts
About This Home
As of June 2025DON'T MISS THIS BEAUTIFUL TOWNHOME. BACK ON MARKET: BUYER COULD NOT PERFORM. NEW ROOF! NEW KITCHEN! NEW BATHROOMS! ALL THIS AND A BONUS ROOM AND PRIVATE YARD!Welcome to 2703 Red Lion Pl, a beautifully updated 3-bedroom, 2.5-bath townhome in the heart of Waldorf. With a brand-new roof, private fenced yard, and a sunlit bonus room, this home is a rare find.Gourmet Kitchen: Quartz countertops, custom tile backsplash, brand-new stainless steel appliances, sleek cabinetry, and a built-in work/storage space for added function.Spacious Bonus Room: Skylights fill this additional living space with natural light. Perfect for a home office, playroom, fitness area, or even a 4th bedroom.Luxury Bathrooms: All three bathrooms have been fully renovated with custom tile, new vanities, modern lighting, and sleek finishes. The hallway bath features a deep soaking tub with a built-in bench, while the ensuite bath boasts a walk-in shower with designer tile.Main-Level Convenience: A custom half-bath and brand-new stacked washer/dryer make everyday living easy.Three Updated Bedrooms: The second level features new luxury carpet, upgraded lighting, and ample closet space in each bedroom.New Flooring & Fresh Paint Throughout: A clean, modern look with updated lighting enhances the home’s style and warmth.Private Outdoor Space: Step onto your fenced backyard deck—perfect for relaxing, entertaining, or enjoying a morning coffee with minimal maintenance.Community Perks: Access to a community center, outdoor pool, tennis courts, and playgrounds—plus an ideal location close to shopping, dining, and public transportation.This home is completely move-in ready with high-end renovations that set it apart. Schedule your tour today!
Last Agent to Sell the Property
Home Sales Advantage License #663197 Listed on: 11/08/2024
Townhouse Details
Home Type
- Townhome
Est. Annual Taxes
- $3,138
Year Built
- Built in 1980
Lot Details
- 1,650 Sq Ft Lot
- Property is in excellent condition
HOA Fees
- $64 Monthly HOA Fees
Parking
- Parking Lot
Home Design
- Traditional Architecture
- Brick Exterior Construction
- Slab Foundation
- Vinyl Siding
Interior Spaces
- 1,422 Sq Ft Home
- Property has 2 Levels
- Open Floorplan
- Ceiling Fan
- 1 Fireplace
- Family Room Off Kitchen
- Dining Area
- Carpet
- Stacked Washer and Dryer
Kitchen
- Gourmet Kitchen
- Stove
- <<builtInMicrowave>>
- Dishwasher
- Stainless Steel Appliances
- Disposal
Bedrooms and Bathrooms
- 3 Bedrooms
- Walk-in Shower
Utilities
- Central Heating and Cooling System
- Electric Water Heater
Listing and Financial Details
- Tax Lot 102
- Assessor Parcel Number 0906107354
Community Details
Overview
- Association fees include snow removal, management, recreation facility, pool(s)
- Wakefield Neighborhood Association
- Wakefield Subdivision
Amenities
- Recreation Room
Recreation
- Tennis Courts
- Community Playground
- Community Pool
Ownership History
Purchase Details
Home Financials for this Owner
Home Financials are based on the most recent Mortgage that was taken out on this home.Purchase Details
Home Financials for this Owner
Home Financials are based on the most recent Mortgage that was taken out on this home.Purchase Details
Purchase Details
Home Financials for this Owner
Home Financials are based on the most recent Mortgage that was taken out on this home.Purchase Details
Home Financials for this Owner
Home Financials are based on the most recent Mortgage that was taken out on this home.Purchase Details
Home Financials for this Owner
Home Financials are based on the most recent Mortgage that was taken out on this home.Purchase Details
Home Financials for this Owner
Home Financials are based on the most recent Mortgage that was taken out on this home.Purchase Details
Purchase Details
Similar Homes in the area
Home Values in the Area
Average Home Value in this Area
Purchase History
| Date | Type | Sale Price | Title Company |
|---|---|---|---|
| Deed | $350,000 | Chicago Title | |
| Deed | $350,000 | Chicago Title | |
| Deed | $231,000 | Title Clearing Escrow | |
| Trustee Deed | $187,000 | None Listed On Document | |
| Deed | -- | -- | |
| Deed | -- | -- | |
| Deed | -- | -- | |
| Deed | -- | -- | |
| Deed | $125,000 | -- | |
| Deed | $93,000 | -- |
Mortgage History
| Date | Status | Loan Amount | Loan Type |
|---|---|---|---|
| Open | $327,635 | FHA | |
| Closed | $327,635 | FHA | |
| Previous Owner | $120,000 | Stand Alone Second | |
| Previous Owner | $90,000 | Purchase Money Mortgage | |
| Previous Owner | $90,000 | Purchase Money Mortgage | |
| Closed | -- | No Value Available |
Property History
| Date | Event | Price | Change | Sq Ft Price |
|---|---|---|---|---|
| 06/20/2025 06/20/25 | Sold | $350,000 | 0.0% | $246 / Sq Ft |
| 05/28/2025 05/28/25 | For Sale | $350,000 | 0.0% | $246 / Sq Ft |
| 05/27/2025 05/27/25 | Pending | -- | -- | -- |
| 05/13/2025 05/13/25 | Price Changed | $350,000 | 0.0% | $246 / Sq Ft |
| 05/13/2025 05/13/25 | For Sale | $350,000 | +1.4% | $246 / Sq Ft |
| 04/13/2025 04/13/25 | Pending | -- | -- | -- |
| 04/03/2025 04/03/25 | Price Changed | $345,000 | -3.9% | $243 / Sq Ft |
| 03/01/2025 03/01/25 | Price Changed | $359,000 | +2.9% | $252 / Sq Ft |
| 12/20/2024 12/20/24 | Price Changed | $349,000 | -3.0% | $245 / Sq Ft |
| 11/08/2024 11/08/24 | For Sale | $359,900 | +55.8% | $253 / Sq Ft |
| 09/24/2024 09/24/24 | Sold | $231,000 | -0.6% | $162 / Sq Ft |
| 09/10/2024 09/10/24 | Pending | -- | -- | -- |
| 08/26/2024 08/26/24 | For Sale | $232,500 | -- | $164 / Sq Ft |
Tax History Compared to Growth
Tax History
| Year | Tax Paid | Tax Assessment Tax Assessment Total Assessment is a certain percentage of the fair market value that is determined by local assessors to be the total taxable value of land and additions on the property. | Land | Improvement |
|---|---|---|---|---|
| 2024 | $3,201 | $218,600 | $90,000 | $128,600 |
| 2023 | $2,919 | $204,267 | $0 | $0 |
| 2022 | $2,769 | $189,933 | $0 | $0 |
| 2021 | $2,429 | $175,600 | $80,000 | $95,600 |
| 2020 | $2,429 | $167,633 | $0 | $0 |
| 2019 | $2,307 | $159,667 | $0 | $0 |
| 2018 | $2,163 | $151,700 | $75,000 | $76,700 |
| 2017 | $2,055 | $144,000 | $0 | $0 |
| 2016 | -- | $136,300 | $0 | $0 |
| 2015 | $1,988 | $128,600 | $0 | $0 |
| 2014 | $1,988 | $128,600 | $0 | $0 |
Agents Affiliated with this Home
-
Rachel Howard
R
Seller's Agent in 2025
Rachel Howard
Home Sales Advantage
(443) 852-4924
3 in this area
94 Total Sales
-
Montaz McCray

Buyer's Agent in 2025
Montaz McCray
Keller Williams Realty Centre
(240) 755-7137
2 in this area
243 Total Sales
-
Eric Schulz
E
Seller's Agent in 2024
Eric Schulz
Dehanas Real Estate Services
(301) 399-5174
3 in this area
28 Total Sales
Map
Source: Bright MLS
MLS Number: MDCH2037504
APN: 06-107354
- 2535 Robinson Place
- 2757 Red Lion Place
- 2523 Robinson Place
- 2415 York Ct
- 4004 Oakley Dr
- 2433 Yarmouth Ct
- 2177 Fawn Ct
- 4071 Powell Ct
- 2278 Ingleside Ct
- 3525 Norwood Ct
- 4376 Rock Ct
- 11080 Mcintosh Ct
- 3570 Pine Cone Cir
- 2120 Duchy Ct
- 3500 Sugar Maple Ct
- 3498 Sour Cherry Ct
- 4502 Ruston Place Unit B
- 3975 Wintergreen Place
- 3464 Tamarack Ct
- 5132 Shawe Place Unit C
