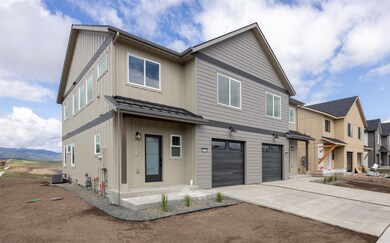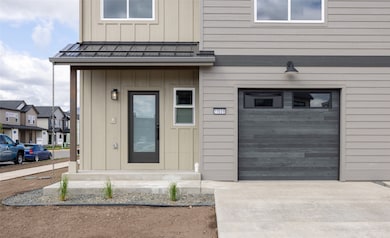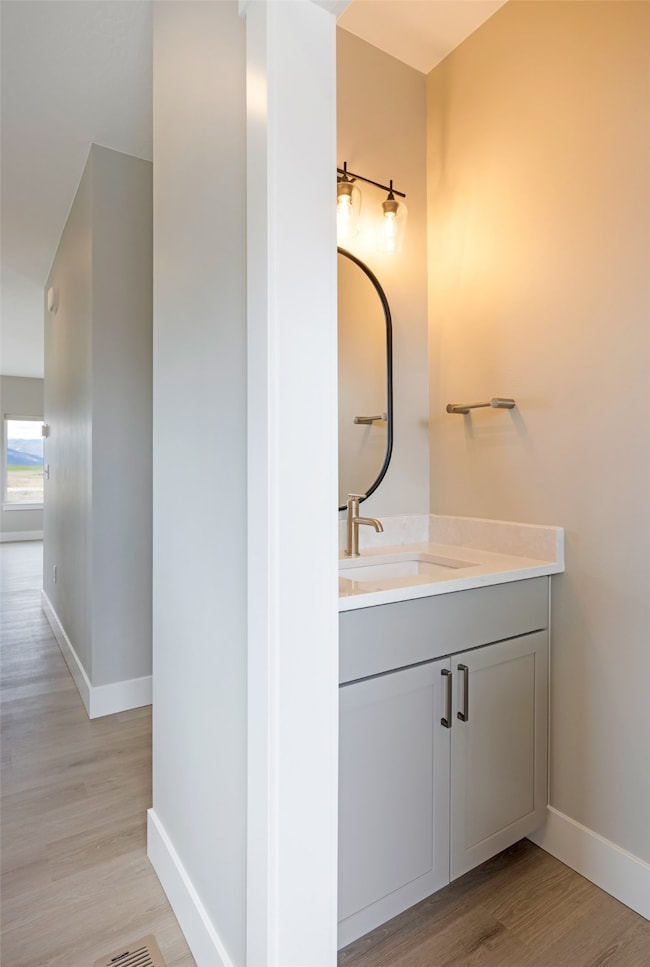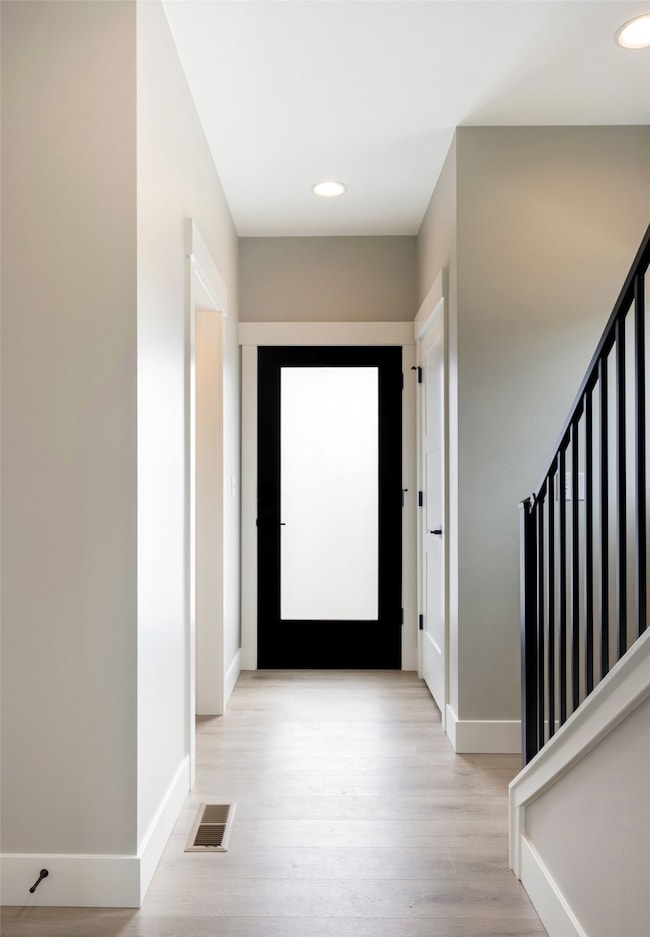
2703 Riata Rd Unit B Missoula, MT 59808
Estimated payment $3,024/month
Highlights
- New Construction
- Open Floorplan
- Modern Architecture
- Hellgate Middle School Rated A-
- Mountain View
- Front Porch
About This Home
Move-in ready —welcome to 2703 B Riata Road in Remington Flats! This 3-bed, 2.5-bath townhome offers 1,686 sq ft of modern comfort with durable LVP flooring throughout, a stunning fireplace, and natural light from large windows. The kitchen features quartz countertops, a tile backsplash, soft-close cabinets, and GE stainless appliances. The spacious primary suite includes a walk-in closet, dual vanity, and tiled walk-in shower with a glass door. Outside, enjoy a private patio with full landscaping—front and back—already completed. Located near Hellgate Elementary, local parks, and minutes from downtown Missoula, this home combines thoughtful design with everyday convenience in a thriving neighborhood. For more info text: BRE to: 59559. For additional details call Jeremy Williams @ 406-926-6767 or your Real Estate professional.
Townhouse Details
Home Type
- Townhome
Est. Annual Taxes
- $1,020
Year Built
- Built in 2025 | New Construction
Lot Details
- 4,006 Sq Ft Lot
- Back Yard Fenced and Front Yard
Parking
- 1 Car Attached Garage
- Garage Door Opener
Home Design
- Modern Architecture
- Poured Concrete
- Asphalt Roof
- Metal Roof
Interior Spaces
- 1,686 Sq Ft Home
- Property has 2 Levels
- Open Floorplan
- Mountain Views
- Basement
- Crawl Space
- Washer Hookup
Kitchen
- Oven or Range
- Microwave
- Dishwasher
Bedrooms and Bathrooms
- 3 Bedrooms
- Walk-In Closet
Outdoor Features
- Rain Gutters
- Front Porch
Utilities
- Forced Air Heating and Cooling System
- Heating System Uses Gas
- Cable TV Available
Listing and Financial Details
- Assessor Parcel Number 04219912101520000
Community Details
Overview
- Property has a Home Owners Association
- Remington Flats Association
- Built by Beauchamp Construction Inc
- Remington Flats Subdivision
Recreation
- Community Playground
- Park
Map
Home Values in the Area
Average Home Value in this Area
Property History
| Date | Event | Price | Change | Sq Ft Price |
|---|---|---|---|---|
| 06/02/2025 06/02/25 | Price Changed | $527,500 | -3.2% | $313 / Sq Ft |
| 05/01/2025 05/01/25 | For Sale | $545,000 | -- | $323 / Sq Ft |
Similar Homes in Missoula, MT
Source: Montana Regional MLS
MLS Number: 30047662
- 2703 Riata Rd Unit A
- 2775 Riata Rd Unit B
- 5341 Remington Dr Unit A
- 5341 Remington Dr Unit C
- 2704 Riata Rd Unit A
- 2773 Ruger Rd Unit A
- 2773 Ruger Rd Unit B
- 5174 Horn Rd
- Lot 256 Horn Rd
- 5368 Horn Rd
- Lot 429 Cattle Dr
- Lot 457 Horn Rd
- Lot 418 Horn Rd
- Lot 427 Horn Rd
- Lot 428 Horn Rd
- Lot 431 Horn Rd
- Lot 458 Horn Rd
- Lot 456 Horn Rd
- Lot 433 Horn Rd
- Lot 454 Horn Rd






