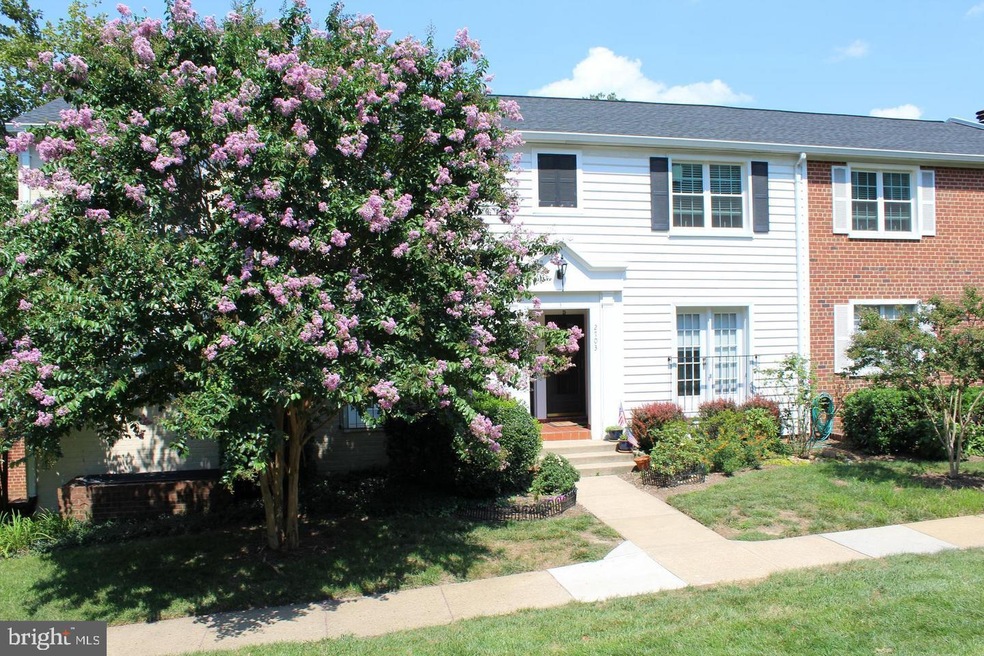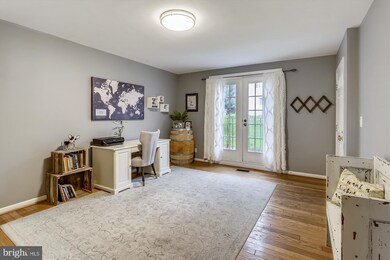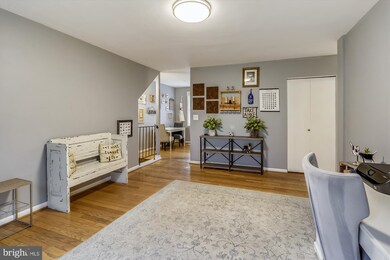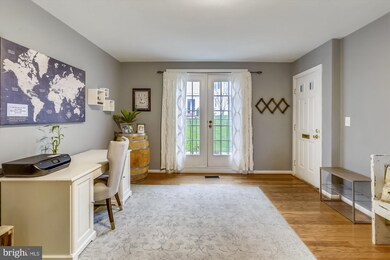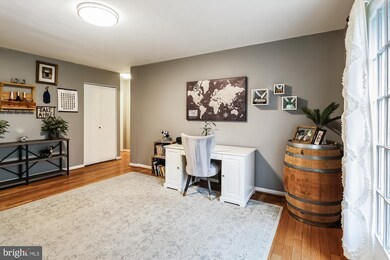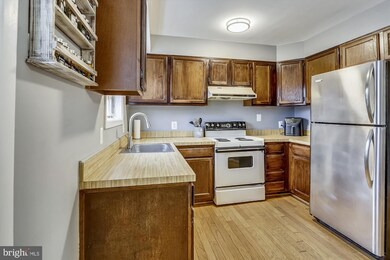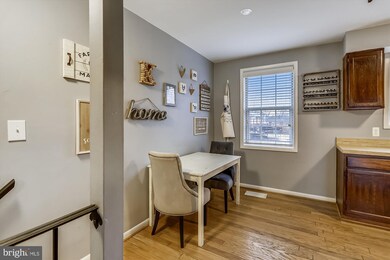
2703 S Walter Reed Dr Unit C Arlington, VA 22206
Fairlington NeighborhoodEstimated Value: $526,000 - $576,497
Highlights
- Colonial Architecture
- Engineered Wood Flooring
- Tennis Courts
- Gunston Middle School Rated A-
- Community Pool
- 3-minute walk to Lucky Run Park
About This Home
As of May 2022Open Saturday and Sunday 2-4. Two level townhouse style condo with primary suite, full bath, living room, eat-in kitchen on the main level. Two bedrooms, full bath, laundry, rec room, storage, walkout private patio on lower level. Wood floors throughout. Shows well and is in great condition, but needs basic kitchen updates and is priced accordingly... appliances/counters/cabinets. Baths have been updated.The Arlington Condominium boasts ample green space throughout the community and a swimming pool and tennis court right in your backyard. New Harris Teeter development across the street! Priced below market...same model sold last year for 490k(fully renovated).
Last Agent to Sell the Property
Coldwell Banker Realty License #0225190042 Listed on: 04/06/2022

Townhouse Details
Home Type
- Townhome
Est. Annual Taxes
- $4,281
Year Built
- Built in 1950
Lot Details
- Property is in good condition
HOA Fees
- $638 Monthly HOA Fees
Home Design
- Colonial Architecture
- Brick Exterior Construction
- Slab Foundation
Interior Spaces
- 1,576 Sq Ft Home
- Property has 2 Levels
- Engineered Wood Flooring
Kitchen
- Electric Oven or Range
- Range Hood
- Dishwasher
- Disposal
Bedrooms and Bathrooms
Laundry
- Laundry on lower level
- Dryer
- Washer
Finished Basement
- Walk-Out Basement
- Rear Basement Entry
- Basement Windows
Parking
- 2 Open Parking Spaces
- 2 Parking Spaces
- Parking Lot
- Parking Permit Included
Schools
- Claremont Elementary School
- Gunston Middle School
- Wakefield High School
Utilities
- Forced Air Heating and Cooling System
- Electric Water Heater
- Municipal Trash
Listing and Financial Details
- Assessor Parcel Number 29-005-596
Community Details
Overview
- Association fees include water, sewer, trash, management, lawn maintenance, pool(s), parking fee, insurance, reserve funds
- The Arlington Condos
- The Arlington Community
- The Arlington Subdivision
Amenities
- Picnic Area
- Common Area
Recreation
- Tennis Courts
- Community Pool
Pet Policy
- Dogs and Cats Allowed
Ownership History
Purchase Details
Home Financials for this Owner
Home Financials are based on the most recent Mortgage that was taken out on this home.Purchase Details
Home Financials for this Owner
Home Financials are based on the most recent Mortgage that was taken out on this home.Purchase Details
Home Financials for this Owner
Home Financials are based on the most recent Mortgage that was taken out on this home.Purchase Details
Home Financials for this Owner
Home Financials are based on the most recent Mortgage that was taken out on this home.Similar Homes in Arlington, VA
Home Values in the Area
Average Home Value in this Area
Purchase History
| Date | Buyer | Sale Price | Title Company |
|---|---|---|---|
| Oshanick Jenny J P | $510,000 | Stewart Title Guaranty Company | |
| Cocozzo Kelsy | -- | None Available | |
| Wellington Eric | $385,000 | Title Resources Guaranty Co | |
| Carpenter Scott | $215,000 | -- |
Mortgage History
| Date | Status | Borrower | Loan Amount |
|---|---|---|---|
| Open | Oshanick Jenny J P | $408,000 | |
| Previous Owner | Cocozzo Kelsy | $355,000 | |
| Previous Owner | Cocozzo Kelsy | $355,000 | |
| Previous Owner | Wellington Eric | $355,000 | |
| Previous Owner | Carpenter Scott | $172,000 |
Property History
| Date | Event | Price | Change | Sq Ft Price |
|---|---|---|---|---|
| 05/03/2022 05/03/22 | Sold | $510,000 | +20.0% | $324 / Sq Ft |
| 04/11/2022 04/11/22 | Pending | -- | -- | -- |
| 04/06/2022 04/06/22 | For Sale | $425,000 | -- | $270 / Sq Ft |
Tax History Compared to Growth
Tax History
| Year | Tax Paid | Tax Assessment Tax Assessment Total Assessment is a certain percentage of the fair market value that is determined by local assessors to be the total taxable value of land and additions on the property. | Land | Improvement |
|---|---|---|---|---|
| 2024 | $5,079 | $491,700 | $121,400 | $370,300 |
| 2023 | $4,717 | $458,000 | $121,400 | $336,600 |
| 2022 | $4,585 | $445,100 | $121,400 | $323,700 |
| 2021 | $4,282 | $415,700 | $121,400 | $294,300 |
| 2020 | $4,358 | $424,800 | $82,000 | $342,800 |
| 2019 | $4,038 | $393,600 | $82,000 | $311,600 |
| 2018 | $3,624 | $360,200 | $82,000 | $278,200 |
| 2017 | $3,652 | $363,000 | $82,000 | $281,000 |
| 2016 | $3,655 | $368,800 | $82,000 | $286,800 |
| 2015 | $3,564 | $357,800 | $82,000 | $275,800 |
| 2014 | $3,510 | $352,400 | $82,000 | $270,400 |
Agents Affiliated with this Home
-
Scott Carpenter

Seller's Agent in 2022
Scott Carpenter
Coldwell Banker (NRT-Southeast-MidAtlantic)
(703) 929-6925
1 in this area
49 Total Sales
-
Susie carpenter

Seller Co-Listing Agent in 2022
Susie carpenter
Coldwell Banker (NRT-Southeast-MidAtlantic)
(703) 906-6598
1 in this area
49 Total Sales
-
Matthew Leighton

Buyer's Agent in 2022
Matthew Leighton
Real Broker, LLC
(703) 472-0574
2 in this area
176 Total Sales
Map
Source: Bright MLS
MLS Number: VAAR2013910
APN: 29-005-596
- 4520 King St Unit 609
- 3330 S 28th St Unit 203
- 3330 S 28th St Unit 402
- 3210 S 28th St Unit 202
- 3210 S 28th St Unit 401
- 3101 N Hampton Dr Unit 504
- 3101 N Hampton Dr Unit 912
- 3101 N Hampton Dr Unit 814
- 4911 29th Rd S
- 4854 28th St S Unit A
- 2862 S Buchanan St Unit B2
- 2605 S Walter Reed Dr Unit A
- 2432 S Culpeper St
- 4811 29th St S Unit B2
- 4904 29th Rd S Unit A2
- 4829 27th Rd S
- 4551 Strutfield Ln Unit 4132
- 2949 S Columbus St Unit A1
- 2743 S Buchanan St
- 4561 Strutfield Ln Unit 3218
- 2703 S Walter Reed Dr Unit B
- 2703 S Walter Reed Dr Unit C
- 2703 S Walter Reed Dr Unit D
- 2703 S Walter Reed Dr Unit A
- 2707 Walter Reed Drive C Unit C
- 2701 S Walter Reed Dr Unit B
- 2701 S Walter Reed Dr Unit C
- 2701 S Walter Reed Dr Unit D
- 2701 S Walter Reed Dr Unit A
- 2705 S Walter Reed Dr Unit D
- 2705 S Walter Reed Dr Unit A
- 2705 S Walter Reed Dr Unit B
- 2705 S Walter Reed Dr Unit C
- 2707 S Walter Reed Dr Unit A
- 2707 S Walter Reed Dr Unit D
- 2707 S Walter Reed Dr Unit B
- 2707 S Walter Reed Dr Unit C
- 2719 S Walter Reed Dr Unit B
- 2719 S Walter Reed Dr
- 2719 S Walter Reed Dr Unit C
