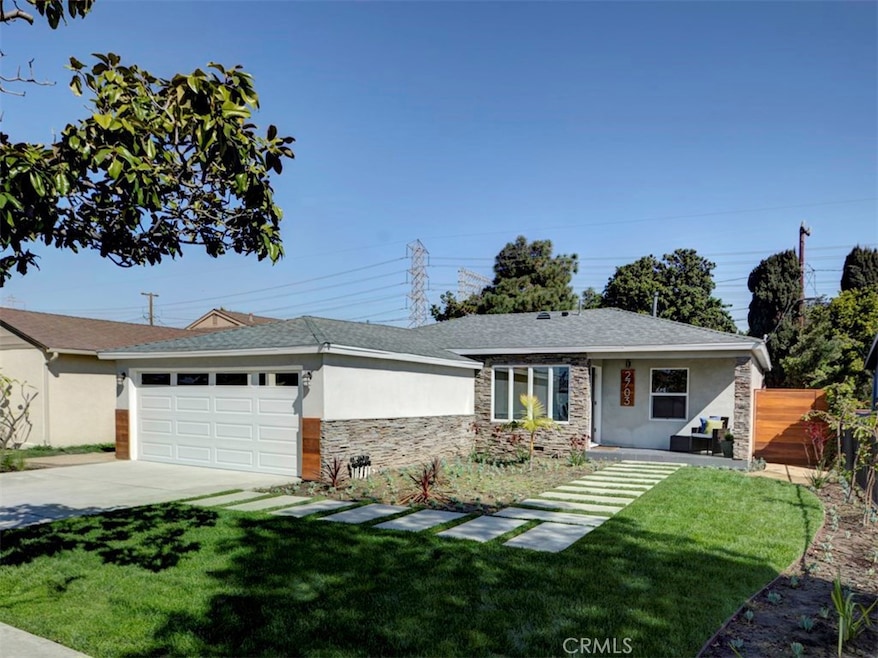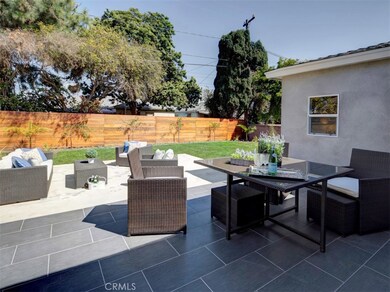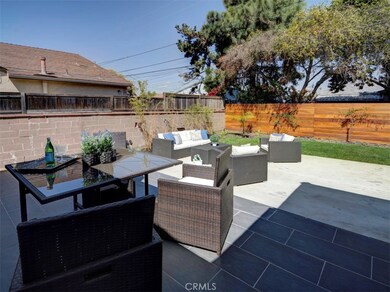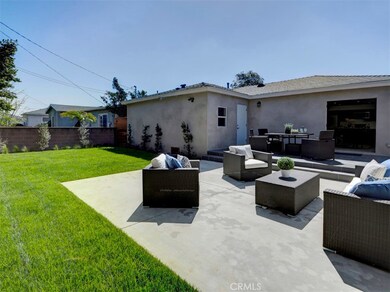
2703 W 178th St Torrance, CA 90504
North Torrance NeighborhoodHighlights
- City Lights View
- Lawn
- Bathtub with Shower
- Arlington Elementary School Rated A
- No HOA
- French Doors
About This Home
As of May 2017Welcome to this State of the Art completely rebuilt SFR ,featuring drought tolerant landscaping designed by renowned architect Andy De Young, with Asphalt shingle roof, all new interior walls, electrical National Parks wide board oak laminate flooring, insulation and drywall, Pex/ ABS plumbing, HVAC ducting,new concrete driveway/ private rear patio and exterior dining area, new 200 AMP electrical panel, epoxy finish on garage floor, forced air heating in attic/ HVAC ducting, Dynasty front door hardware, with custom designed address plaque, All new low energy vinyl clad windows,Takagi high efficiency tank-less water heater, completely opened up and re-engineered, Kitchen features Euro-style cabinetry by Fabritec with soft closing drawers, Quartz and Porcelain counter-tops, Ollupulse brushed nickel kitchen faucet,huge 32"Golden Vantage under-mount stainless steel kitchen sink, Modern 7" Sanctuary II brushed nickel cabinet pulls,new stainless Samsung 30" gas range, Bloomberg 36" counter depth stainless frig with water/ice dispenser, Whirlpool stainless microwave, Frigidaire 24" stainless dishwasher, Master bath features a 6 Jet stainless shower panel system/ rainfall shower head & handheld shower,Thermostatic control,huge walk in master closet with all pre-hung closet racks in all bedrooms, LED lighting throughout with remote controlled fans in each bedroom, Canarm Milo cabinet bath lights, located with in excellent North Torrance school district
Last Agent to Sell the Property
O'Neil & Associate Realtors License #00989854 Listed on: 03/27/2017
Home Details
Home Type
- Single Family
Est. Annual Taxes
- $9,557
Year Built
- Built in 1953
Lot Details
- 5,355 Sq Ft Lot
- Block Wall Fence
- Redwood Fence
- Fence is in excellent condition
- Landscaped
- Lawn
- Density is up to 1 Unit/Acre
Parking
- 2 Car Garage
Home Design
- Composition Roof
- Stucco
Interior Spaces
- 1,150 Sq Ft Home
- 1-Story Property
- French Doors
- Laminate Flooring
- City Lights Views
Bedrooms and Bathrooms
- 3 Main Level Bedrooms
- 2 Full Bathrooms
- Bathtub with Shower
- Walk-in Shower
Utilities
- Central Heating
Community Details
- No Home Owners Association
Listing and Financial Details
- Assessor Parcel Number 4095028025
Ownership History
Purchase Details
Home Financials for this Owner
Home Financials are based on the most recent Mortgage that was taken out on this home.Purchase Details
Home Financials for this Owner
Home Financials are based on the most recent Mortgage that was taken out on this home.Similar Homes in Torrance, CA
Home Values in the Area
Average Home Value in this Area
Purchase History
| Date | Type | Sale Price | Title Company |
|---|---|---|---|
| Grant Deed | $730,000 | Fidelity National Title Co | |
| Grant Deed | $425,000 | Fidelity Sherman Oaks |
Mortgage History
| Date | Status | Loan Amount | Loan Type |
|---|---|---|---|
| Open | $607,000 | New Conventional | |
| Closed | $619,200 | Stand Alone Refi Refinance Of Original Loan | |
| Closed | $636,446 | FHA | |
| Previous Owner | $300,000 | Credit Line Revolving | |
| Previous Owner | $170,000 | Credit Line Revolving |
Property History
| Date | Event | Price | Change | Sq Ft Price |
|---|---|---|---|---|
| 05/16/2017 05/16/17 | Sold | $745,000 | 0.0% | $648 / Sq Ft |
| 04/11/2017 04/11/17 | Pending | -- | -- | -- |
| 03/30/2017 03/30/17 | For Sale | $745,000 | 0.0% | $648 / Sq Ft |
| 03/28/2017 03/28/17 | Off Market | $745,000 | -- | -- |
| 03/27/2017 03/27/17 | For Sale | $745,000 | +75.3% | $648 / Sq Ft |
| 02/05/2016 02/05/16 | Sold | $425,000 | -12.4% | $370 / Sq Ft |
| 01/11/2016 01/11/16 | Pending | -- | -- | -- |
| 12/19/2015 12/19/15 | Price Changed | $485,000 | -2.0% | $422 / Sq Ft |
| 11/17/2015 11/17/15 | For Sale | $495,000 | 0.0% | $430 / Sq Ft |
| 11/06/2015 11/06/15 | Pending | -- | -- | -- |
| 11/03/2015 11/03/15 | For Sale | $495,000 | -- | $430 / Sq Ft |
Tax History Compared to Growth
Tax History
| Year | Tax Paid | Tax Assessment Tax Assessment Total Assessment is a certain percentage of the fair market value that is determined by local assessors to be the total taxable value of land and additions on the property. | Land | Improvement |
|---|---|---|---|---|
| 2024 | $9,557 | $830,609 | $664,489 | $166,120 |
| 2023 | $9,379 | $814,323 | $651,460 | $162,863 |
| 2022 | $9,253 | $798,357 | $638,687 | $159,670 |
| 2021 | $9,089 | $782,704 | $626,164 | $156,540 |
| 2019 | $8,824 | $759,491 | $607,593 | $151,898 |
| 2018 | $8,528 | $744,600 | $595,680 | $148,920 |
| 2016 | $1,081 | $79,685 | $48,024 | $31,661 |
| 2015 | $1,058 | $78,489 | $47,303 | $31,186 |
| 2014 | $1,042 | $76,953 | $46,377 | $30,576 |
Agents Affiliated with this Home
-
Denise O'Neil

Seller's Agent in 2017
Denise O'Neil
O'Neil & Associate Realtors
(310) 365-6846
18 Total Sales
-
Dow Chang

Buyer's Agent in 2017
Dow Chang
Haus Investments
(310) 702-5501
28 Total Sales
Map
Source: California Regional Multiple Listing Service (CRMLS)
MLS Number: PV17063739
APN: 4095-028-025
- 2736 Artesia Blvd
- 17515 Delia Ave
- 17511 Delia Ave
- 17229 Ardath Ave
- 2321 W 182nd St
- 18028 Falda Ave
- 2313 W 184th St
- 18223 Van Ness Ave
- 18409 Van Ness Ave
- 18249 Van Ness Ave
- 18403 Eriel Ave
- 17210 Haas Ave
- 18427 Eriel Ave
- 18505 Van Ness Ave
- 17211 Faysmith Ave
- 18334 Glenburn Ave
- 17504 Cerise Ave
- 17302 Ermanita Ave
- 2025 Artesia Blvd Unit G
- 17033 Glenburn Ave






