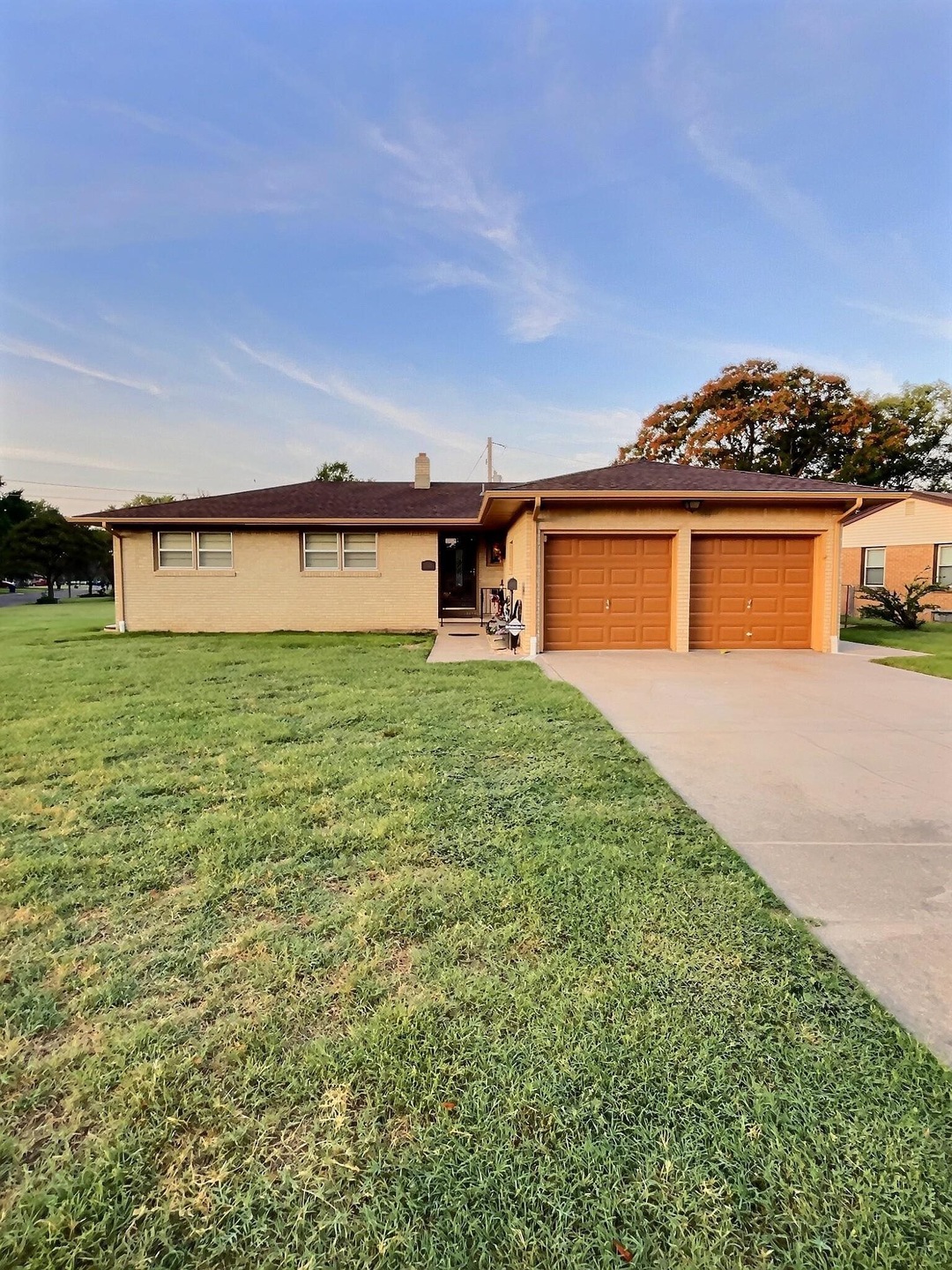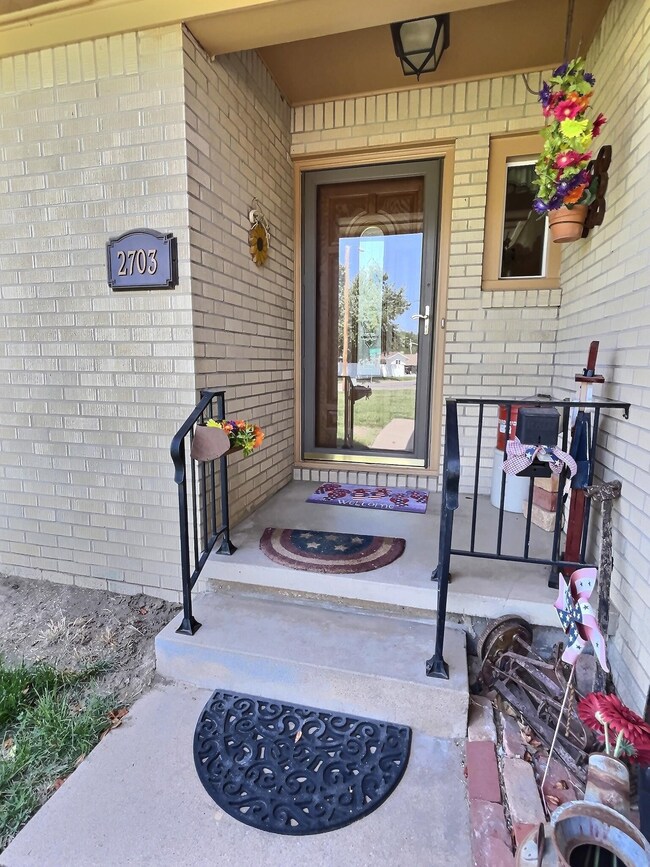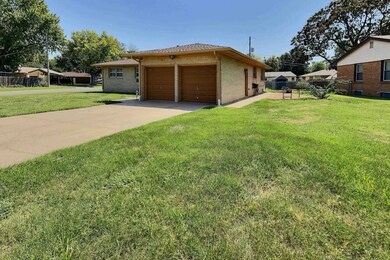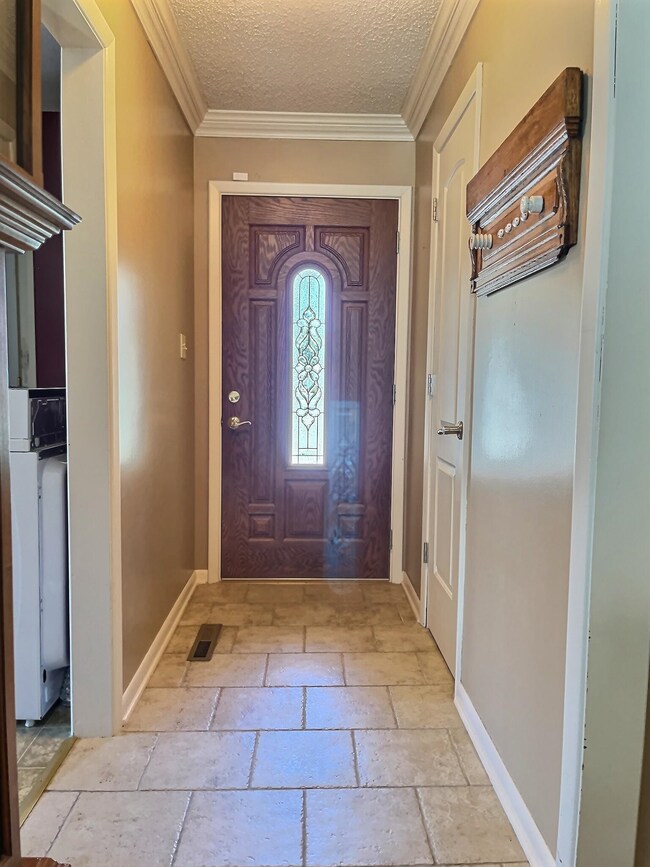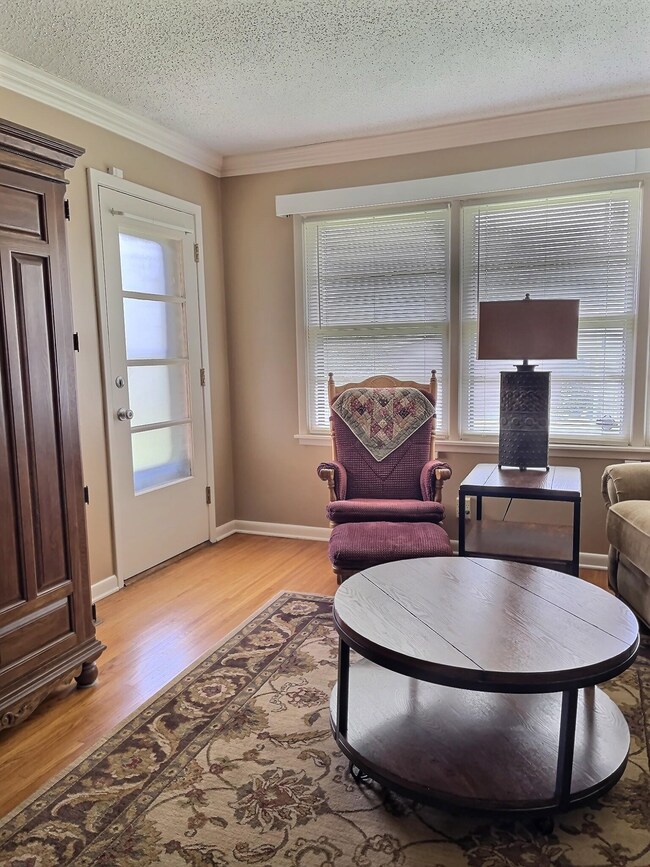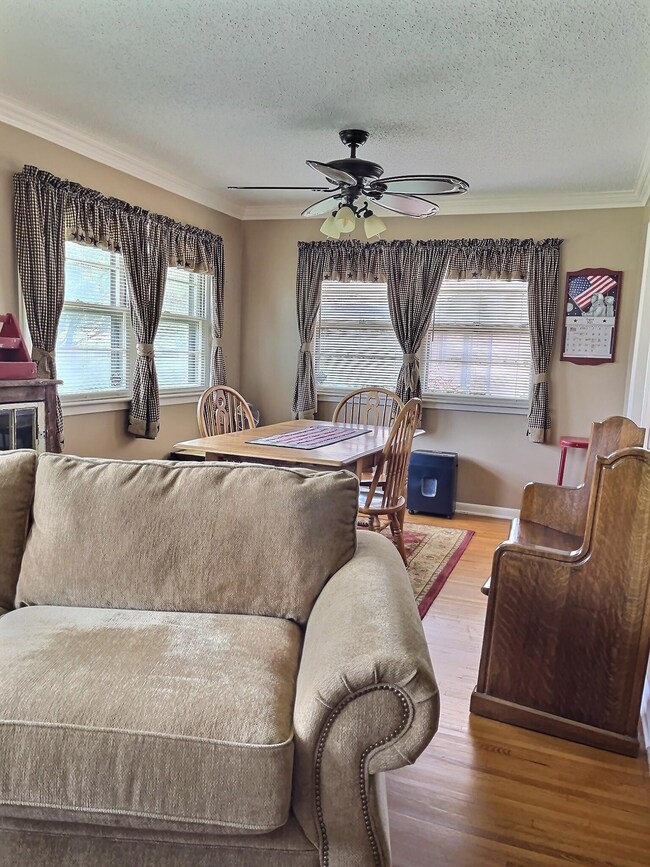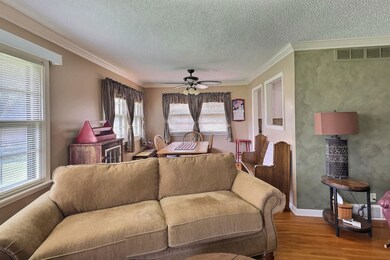
2703 W 17th St N Wichita, KS 67203
Indian Hills Riverbend NeighborhoodEstimated Value: $217,000 - $226,290
Highlights
- Ranch Style House
- Bonus Room
- 2 Car Attached Garage
- Wood Flooring
- Corner Lot
- Brick or Stone Mason
About This Home
As of September 2023Full Brick Ranch in NW Wichita on a Corner Lot with a 2-car Garage. 3 Bedrooms 2 1/2 Bathrooms. Very clean and well maintained. Beautiful hardwood floors down hallway and throughout open living room/Dining area. Lots of great character in this one... and natural light throughout. The spacious white kitchen features lots of storage with cabinets to the ceiling and an eating space. Main floor laundry area and Washer and Dryer stay. Store room in garage with built-in shelving. Comfortable primary bedroom with 1/2 Bath, walk-in closet and room darkening shades. And what a basement! Large finished area with newer Rolox windows. And an additional unfinished area with an Egress daylight window with drain. Unfinished Bonus room and a Full Bathroom with Shower for you to finish how you like. Built-in shelving in utility room. Quality details that you can appreciate with a Neighborhood location that is convenient to shopping, dining, parks, the river and more.
Last Agent to Sell the Property
Heritage 1st Realty License #00226853 Listed on: 08/24/2023

Home Details
Home Type
- Single Family
Est. Annual Taxes
- $2,050
Year Built
- Built in 1955
Lot Details
- 10,239 Sq Ft Lot
- Corner Lot
Home Design
- Ranch Style House
- Brick or Stone Mason
- Slab Foundation
- Composition Roof
Interior Spaces
- Ceiling Fan
- Window Treatments
- Family Room
- Combination Dining and Living Room
- Bonus Room
- Wood Flooring
Kitchen
- Oven or Range
- Electric Cooktop
- Range Hood
- Dishwasher
- Disposal
Bedrooms and Bathrooms
- 3 Bedrooms
- Walk-In Closet
Laundry
- Laundry on main level
- Dryer
- Washer
- 220 Volts In Laundry
Partially Finished Basement
- Basement Fills Entire Space Under The House
- Finished Basement Bathroom
- Basement Storage
- Natural lighting in basement
Home Security
- Home Security System
- Storm Doors
Parking
- 2 Car Attached Garage
- Garage Door Opener
Outdoor Features
- Rain Gutters
Schools
- Ok Elementary School
- Marshall Middle School
- North High School
Utilities
- Forced Air Heating and Cooling System
- Heating System Uses Gas
- Water Purifier
- Water Softener is Owned
Community Details
- Pleasant View Heights Subdivision
Listing and Financial Details
- Assessor Parcel Number 131-12-0-41-03-001.00
Ownership History
Purchase Details
Home Financials for this Owner
Home Financials are based on the most recent Mortgage that was taken out on this home.Purchase Details
Home Financials for this Owner
Home Financials are based on the most recent Mortgage that was taken out on this home.Similar Homes in Wichita, KS
Home Values in the Area
Average Home Value in this Area
Purchase History
| Date | Buyer | Sale Price | Title Company |
|---|---|---|---|
| Stice Douglas W | -- | Security 1St Title | |
| Cooper Anita J | $121,000 | None Available |
Mortgage History
| Date | Status | Borrower | Loan Amount |
|---|---|---|---|
| Previous Owner | Cooper Anita J | $96,120 | |
| Previous Owner | Cooper Anita J | $10,000 | |
| Previous Owner | Cooper Anita J | $4,700 |
Property History
| Date | Event | Price | Change | Sq Ft Price |
|---|---|---|---|---|
| 09/28/2023 09/28/23 | Sold | -- | -- | -- |
| 08/29/2023 08/29/23 | Pending | -- | -- | -- |
| 08/24/2023 08/24/23 | For Sale | $219,900 | -- | $105 / Sq Ft |
Tax History Compared to Growth
Tax History
| Year | Tax Paid | Tax Assessment Tax Assessment Total Assessment is a certain percentage of the fair market value that is determined by local assessors to be the total taxable value of land and additions on the property. | Land | Improvement |
|---|---|---|---|---|
| 2023 | $2,432 | $20,286 | $2,277 | $18,009 |
| 2022 | $2,058 | $18,608 | $2,151 | $16,457 |
| 2021 | $1,867 | $16,400 | $2,151 | $14,249 |
| 2020 | $1,749 | $15,330 | $2,151 | $13,179 |
| 2019 | $1,590 | $13,938 | $1,909 | $12,029 |
| 2018 | $1,594 | $13,938 | $1,909 | $12,029 |
| 2017 | $1,479 | $0 | $0 | $0 |
| 2016 | $1,477 | $0 | $0 | $0 |
| 2015 | $1,465 | $0 | $0 | $0 |
| 2014 | $1,482 | $0 | $0 | $0 |
Agents Affiliated with this Home
-
Holly Gilpin

Seller's Agent in 2023
Holly Gilpin
Heritage 1st Realty
(316) 619-9495
1 in this area
15 Total Sales
-
DANIELLE WILDEMAN

Buyer's Agent in 2023
DANIELLE WILDEMAN
Reece Nichols South Central Kansas
(316) 641-1212
1 in this area
121 Total Sales
Map
Source: South Central Kansas MLS
MLS Number: 629424
APN: 131-12-0-41-03-001.00
- 2908 W 16th St N
- 1831 N Saint Paul Ave
- 1842 N Clayton Ave
- 1837 N Sedgwick St
- 1542 N Pleasantview Dr
- 1721 N Gow St
- 1977 N Mount Carmel St
- 3015 W River Park Dr
- 1440 N Athenian Ave
- 2419 W Benjamin Dr
- 1820 N Mccomas Ave
- 2047 N Westridge Dr
- 1205 N Sheridan Ave
- 1626 N West St
- 3908 W 19th St N
- 1131 N Gow St
- 2128 N Mccomas St
- 2012 W 12th St N
- 2024 W 12th St N
- 2020 W 12th St N
- 2703 W 17th St N
- 2711 W 17th St N
- 2717 W 17th St N
- 2704 W Julianne St
- 2617 W 17th St N
- 2712 W Julianne St
- 2710 W 17th St N
- 2700 W 17th St N
- 2718 W Julianne St
- 2723 W 17th St N
- 1768 N Edwards Ave
- 2611 W 17th St N
- 2716 W 17th St N
- 2622 W 17th St N
- 2722 W 17th St N
- 1760 N Edwards Ave
- 2724 W Julianne St
- 2729 W 17th St N
- 1806 N Edwards Ave
- 2603 W 17th St N
